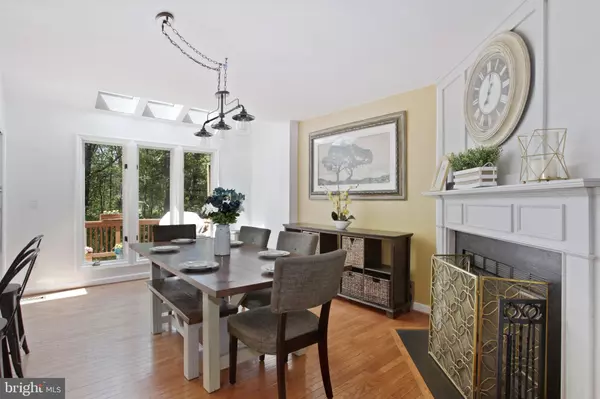$527,500
$489,000
7.9%For more information regarding the value of a property, please contact us for a free consultation.
10614 ALISON DR Burke, VA 22015
3 Beds
4 Baths
1,766 SqFt
Key Details
Sold Price $527,500
Property Type Townhouse
Sub Type Interior Row/Townhouse
Listing Status Sold
Purchase Type For Sale
Square Footage 1,766 sqft
Price per Sqft $298
Subdivision Burke Centre
MLS Listing ID VAFX1193112
Sold Date 06/01/21
Style Traditional
Bedrooms 3
Full Baths 3
Half Baths 1
HOA Fees $88/qua
HOA Y/N Y
Abv Grd Liv Area 1,766
Originating Board BRIGHT
Year Built 1988
Annual Tax Amount $5,030
Tax Year 2021
Lot Size 1,540 Sqft
Acres 0.04
Property Description
Gorgeous 3 bed, 3.5 bath home in the highly sought-after Burke Centre community! This fully updated townhouse is situated on a cul-de-sac with a very private and wooded backyard. The main level boasts an open floor plan with all new paint (2021), hardwood flooring throughout, wood-burning fireplace, and skylights that beautifully brighten the kitchen and dining rooms. Whether you're enjoying a quiet sunset or entertaining a family gathering, you'll love the casement windows and huge deck overlooking the wooded backyard. It's the perfect area for photographing deer, birds, and foxes at play. The updated kitchen includes granite countertops with a breakfast bar for additional seating and new stainless steel appliances including a 5-burner gas range (2018), French door refrigerator (2018) and ultra-quiet energy star rated dishwasher (2020). The main floor also has a fully updated 1/2 bath (2020). The stairs to the upper level have all new carpeting and fresh paint (2021) and lead to 3 bright and sunny bedrooms. The master bedroom has a tranquil wooded view, updated en suite, and a spacious walk-in closet. There is an additional full bathroom and access to an attic with sizable space for storage. The lower level is brightly lit with a walk-out door to the backyard garden and wooded area. The large rec space has all new carpeting (2021) and is perfect for an entertainment space, guest space, home gym, or playroom. The lower level also includes a full bathroom, laundry room, and a bonus room as a possible office or den. The HVAC and water heater were replaced in 2016. Within minutes you can walk to Lake Barton or drive to Burke Lake and enjoy a scenic hike, play a round of golf, or relax on a train ride around the park. Virginia Railway Express, shopping/dining, preschool and daycare center, grocery stores, tot lots, tennis, basketball, & volleyball courts, and 5 community pools are all within minutes from this home. This is a tremendous opportunity to be surrounded by nature and wonderful neighbors in this lovely Burke Centre neighborhood!
Location
State VA
County Fairfax
Zoning 372
Direction East
Rooms
Basement Fully Finished
Interior
Interior Features Ceiling Fan(s), Window Treatments, Wood Floors, Carpet, Kitchen - Gourmet, Crown Moldings, Chair Railings, Walk-in Closet(s)
Hot Water Natural Gas
Heating Forced Air
Cooling Central A/C
Fireplaces Number 1
Equipment Washer, Dryer, Microwave, Dishwasher, Disposal, Refrigerator, Stove
Fireplace Y
Appliance Washer, Dryer, Microwave, Dishwasher, Disposal, Refrigerator, Stove
Heat Source Natural Gas
Exterior
Exterior Feature Deck(s)
Garage Spaces 2.0
Amenities Available Jog/Walk Path, Tot Lots/Playground, Basketball Courts, Pool - Outdoor, Club House, Community Center, Common Grounds, Tennis Courts
Waterfront N
Water Access N
Accessibility None
Porch Deck(s)
Parking Type Parking Lot
Total Parking Spaces 2
Garage N
Building
Story 3
Sewer Public Sewer
Water Public
Architectural Style Traditional
Level or Stories 3
Additional Building Above Grade, Below Grade
New Construction N
Schools
Elementary Schools Bonnie Brae
Middle Schools Robinson Secondary School
High Schools Robinson Secondary School
School District Fairfax County Public Schools
Others
HOA Fee Include Insurance,Recreation Facility,Reserve Funds,Road Maintenance,Snow Removal,Trash
Senior Community No
Tax ID 0771 19 0012
Ownership Fee Simple
SqFt Source Assessor
Special Listing Condition Standard
Read Less
Want to know what your home might be worth? Contact us for a FREE valuation!

Our team is ready to help you sell your home for the highest possible price ASAP

Bought with Stephen R Bilowus • Samson Properties






