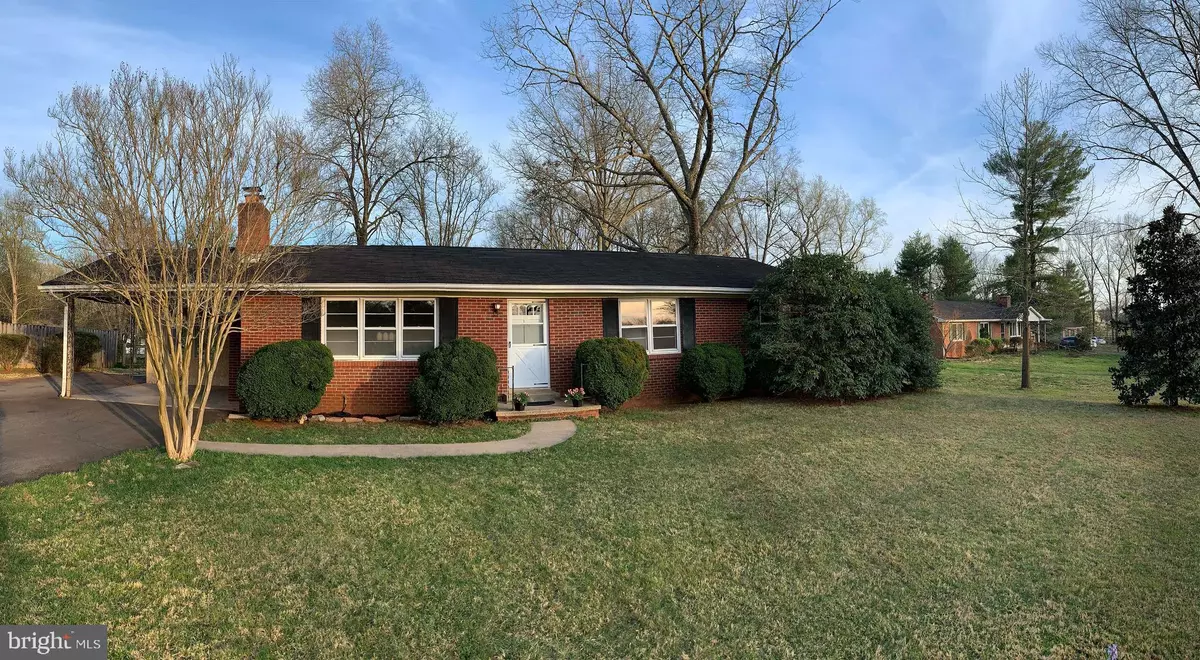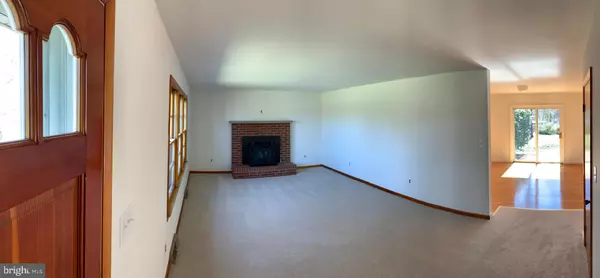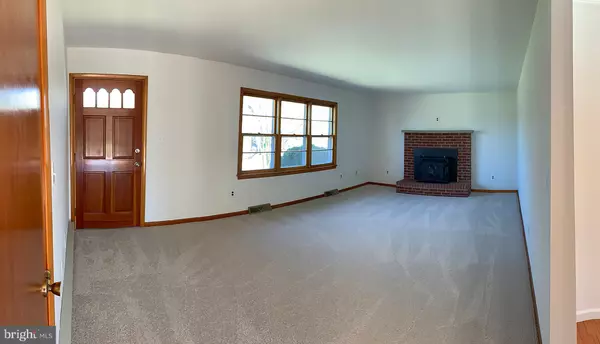$400,000
$395,000
1.3%For more information regarding the value of a property, please contact us for a free consultation.
9503 LEES MILL RD Warrenton, VA 20186
3 Beds
3 Baths
2,184 SqFt
Key Details
Sold Price $400,000
Property Type Single Family Home
Sub Type Detached
Listing Status Sold
Purchase Type For Sale
Square Footage 2,184 sqft
Price per Sqft $183
Subdivision None Available
MLS Listing ID VAFQ169676
Sold Date 06/18/21
Style Raised Ranch/Rambler
Bedrooms 3
Full Baths 2
Half Baths 1
HOA Y/N N
Abv Grd Liv Area 1,456
Originating Board BRIGHT
Year Built 1976
Annual Tax Amount $2,978
Tax Year 2020
Lot Size 1.040 Acres
Acres 1.04
Property Description
Please adhere to all the CDC guidelines. No more than 3 people in the home at one time. No children allowed. Remove your shoes before entering or use booties provided by seller. Wear a face covering. Do not touch anything without gloves or wipes. Thank you for your visit and cooperation. COMPLETE RENOVATION IN MARCH 2021 - new carpets, paint, landscaping. IMMACULATE AND READY TO OCCUPY. This house has great space: living room with fireplace with wood stove insert, 3 good size bedrooms, 2 1/2 bath, hardwood floor in kitchen and dining area; new carpet in living room and all the bedrooms! Manicured front yard and 1 + acre of clear land plus a separate shed. The lower level has a large storage room , workshop and utility room with more storage space; family room with brick fireplace. 1/2 bath with plumbing for shower and bar with dry sink, extra refrigerator in lower level. Seller will use NATIONAL SETTLEMENT SERVICES - LORETTA COLOM, Settlement Agent 703 354 9677. Thank you for showing. Financing fell through.
Location
State VA
County Fauquier
Zoning RA
Rooms
Other Rooms Living Room, Primary Bedroom, Bedroom 2, Bedroom 3, Kitchen, Family Room, Breakfast Room, Laundry, Storage Room, Workshop, Bathroom 1, Bathroom 2, Half Bath
Basement Outside Entrance, Rear Entrance, Shelving, Rough Bath Plumb, Walkout Stairs, Windows, Workshop, Partially Finished, Full, Heated, Improved
Main Level Bedrooms 3
Interior
Interior Features Attic, Bar, Breakfast Area, Carpet, Combination Kitchen/Dining, Entry Level Bedroom, Floor Plan - Traditional, Kitchen - Eat-In, Kitchen - Table Space, Primary Bath(s), Tub Shower, Upgraded Countertops, Water Treat System, Wood Floors, Built-Ins
Hot Water Electric
Heating Baseboard - Electric
Cooling Central A/C
Flooring Hardwood, Carpet
Fireplaces Number 2
Fireplaces Type Brick, Mantel(s), Screen, Wood
Equipment Built-In Microwave, Dishwasher, Dryer, Dryer - Electric, Exhaust Fan, Extra Refrigerator/Freezer, Oven/Range - Electric, Range Hood, Refrigerator, Washer, Water Heater
Fireplace Y
Appliance Built-In Microwave, Dishwasher, Dryer, Dryer - Electric, Exhaust Fan, Extra Refrigerator/Freezer, Oven/Range - Electric, Range Hood, Refrigerator, Washer, Water Heater
Heat Source Electric
Laundry Lower Floor
Exterior
Garage Spaces 6.0
Amenities Available None
Water Access N
View Garden/Lawn, Trees/Woods
Roof Type Shingle
Accessibility None
Total Parking Spaces 6
Garage N
Building
Lot Description Backs to Trees, Cleared, Front Yard, Landscaping, Private, Rear Yard, Road Frontage
Story 2
Sewer On Site Septic
Water Private, Well
Architectural Style Raised Ranch/Rambler
Level or Stories 2
Additional Building Above Grade, Below Grade
Structure Type Dry Wall
New Construction N
Schools
School District Fauquier County Public Schools
Others
Pets Allowed Y
HOA Fee Include None
Senior Community No
Tax ID 6981-07-3407
Ownership Fee Simple
SqFt Source Assessor
Special Listing Condition Standard
Pets Allowed No Pet Restrictions
Read Less
Want to know what your home might be worth? Contact us for a FREE valuation!

Our team is ready to help you sell your home for the highest possible price ASAP

Bought with Patricia C Castellano • Samson Properties





