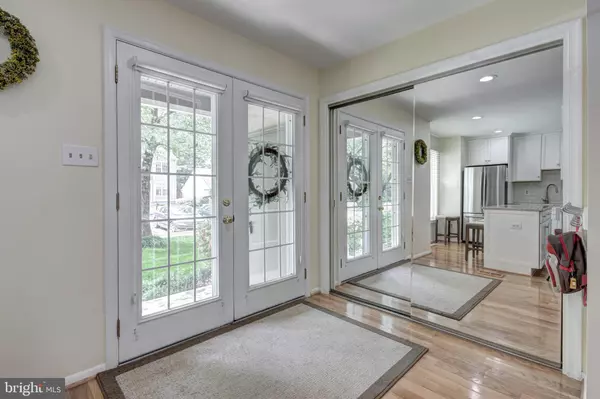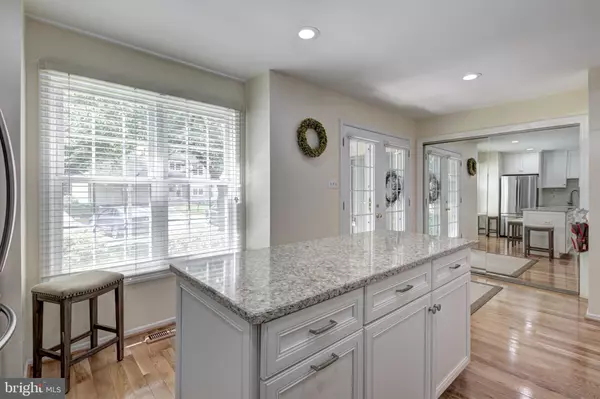$595,000
$559,888
6.3%For more information regarding the value of a property, please contact us for a free consultation.
10021 BEACON POND LN Burke, VA 22015
3 Beds
4 Baths
2,484 SqFt
Key Details
Sold Price $595,000
Property Type Townhouse
Sub Type Interior Row/Townhouse
Listing Status Sold
Purchase Type For Sale
Square Footage 2,484 sqft
Price per Sqft $239
Subdivision Burke Centre
MLS Listing ID VAFX1198380
Sold Date 06/09/21
Style Colonial
Bedrooms 3
Full Baths 3
Half Baths 1
HOA Fees $90/qua
HOA Y/N Y
Abv Grd Liv Area 1,656
Originating Board BRIGHT
Year Built 1985
Annual Tax Amount $5,190
Tax Year 2020
Lot Size 1,697 Sqft
Acres 0.04
Property Description
Fully updated and incredibly spacious 3 BR 3.5 BA townhome wows on every level. From the gleaming hardwood floors to the brand new kitchen to the renovated bathrooms, you will love this home! Cozy up by the fireplace in your living room to keep you warm on cold nights. Step out onto your deck to sip your morning coffee or entertain in your brilliant white kitchen featuring a large center island, stainless steel appliances, and new cabinets. The upper level features 3 bedrooms and 2 fully renovated bathrooms - each with gorgeous custom tilework! The primary bedroom suite boasts a full-sized walk-in closet with organizer, oversized shower, and vanity. The lower level features an in-home office that can double as a guest room, another fully renovated bathroom, and a rec room with a wet bar perfect for game nights! Located in the Burke Centre Conservancy you will enjoy all amenities including pools, basketball courts, jog/walk paths, tennis courts, and playgrounds! Minutes from multiple shopping centers, youll always be able to run quick and easy errands. Enjoy Burke Lake park and Burke Lake golf center for those beautiful scenic views! To make your commuting a breeze you will find yourself minutes from multiple commuter lots, bus stops, and near major roads such as 66, 95, 395 & 495. You will not want to miss out on this wonderful turnkey home!
Location
State VA
County Fairfax
Zoning 372
Rooms
Other Rooms Living Room, Dining Room, Primary Bedroom, Bedroom 2, Bedroom 3, Kitchen, Family Room, Den, Foyer, Laundry
Basement Full, Fully Finished, Sump Pump
Interior
Interior Features Breakfast Area, Combination Dining/Living, Dining Area, Floor Plan - Traditional, Kitchen - Eat-In, Primary Bath(s), Recessed Lighting, Upgraded Countertops, Wet/Dry Bar, Window Treatments, Wood Floors
Hot Water Natural Gas
Heating Forced Air
Cooling Central A/C, Ceiling Fan(s)
Flooring Carpet, Hardwood
Fireplaces Number 1
Fireplaces Type Gas/Propane, Fireplace - Glass Doors, Screen
Equipment Built-In Microwave, Dryer, Washer, Dishwasher, Disposal, Refrigerator, Icemaker, Stove
Fireplace Y
Appliance Built-In Microwave, Dryer, Washer, Dishwasher, Disposal, Refrigerator, Icemaker, Stove
Heat Source Natural Gas
Laundry Washer In Unit, Dryer In Unit, Lower Floor
Exterior
Exterior Feature Deck(s), Porch(es)
Parking On Site 2
Fence Rear
Amenities Available Swimming Pool, Basketball Courts, Community Center, Jog/Walk Path, Picnic Area, Tennis Courts, Tot Lots/Playground, Volleyball Courts
Waterfront N
Water Access N
Roof Type Asphalt,Shingle
Accessibility None
Porch Deck(s), Porch(es)
Parking Type On Street
Garage N
Building
Story 3
Sewer Public Sewer
Water Public
Architectural Style Colonial
Level or Stories 3
Additional Building Above Grade, Below Grade
Structure Type Dry Wall
New Construction N
Schools
Elementary Schools Terra Centre
Middle Schools Robinson Secondary School
High Schools Robinson Secondary School
School District Fairfax County Public Schools
Others
HOA Fee Include Recreation Facility,Reserve Funds,Road Maintenance,Snow Removal,Trash
Senior Community No
Tax ID 0774 20 0031
Ownership Fee Simple
SqFt Source Assessor
Special Listing Condition Standard
Read Less
Want to know what your home might be worth? Contact us for a FREE valuation!

Our team is ready to help you sell your home for the highest possible price ASAP

Bought with Arturo Seleme • Samson Properties






