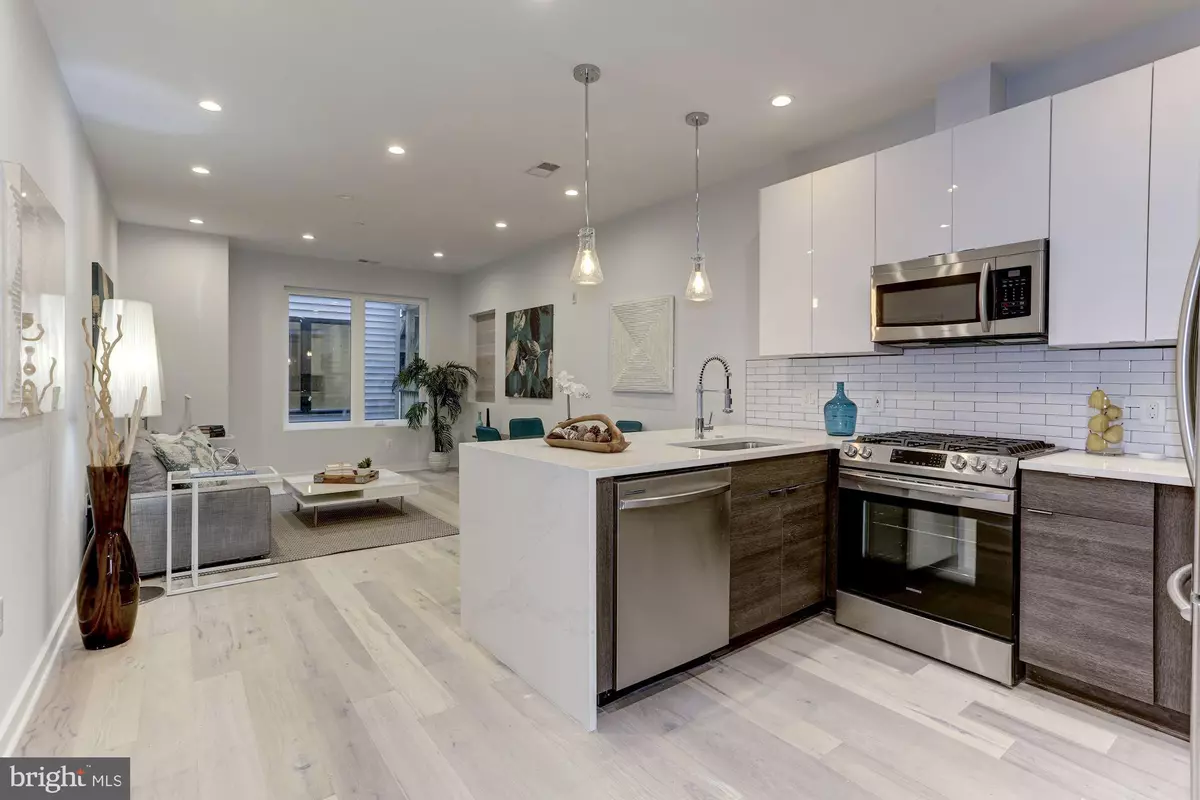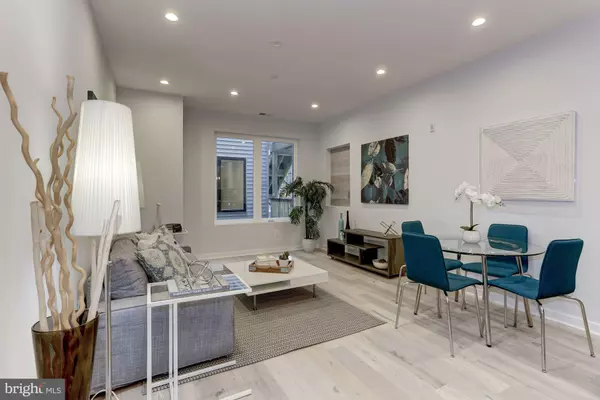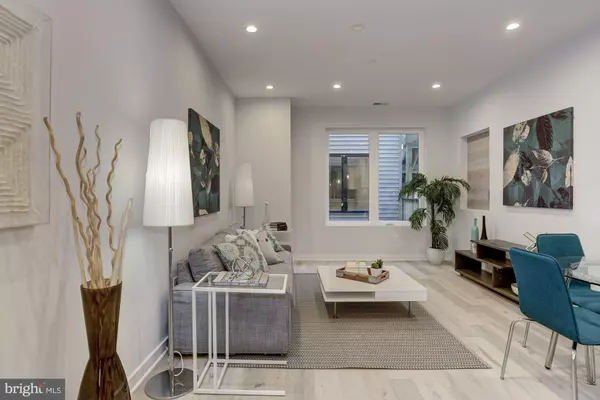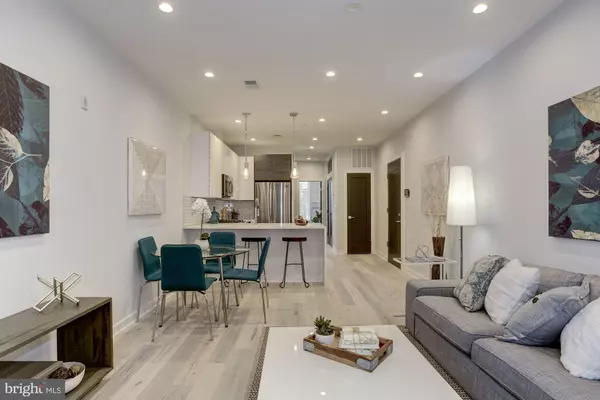$379,500
$354,500
7.1%For more information regarding the value of a property, please contact us for a free consultation.
721 KENNEDY ST NW #5 Washington, DC 20011
1 Bed
1 Bath
803 SqFt
Key Details
Sold Price $379,500
Property Type Condo
Sub Type Condo/Co-op
Listing Status Sold
Purchase Type For Sale
Square Footage 803 sqft
Price per Sqft $472
Subdivision Petworth
MLS Listing ID DCDC482792
Sold Date 08/18/20
Style Contemporary
Bedrooms 1
Full Baths 1
Condo Fees $192/mo
HOA Y/N N
Abv Grd Liv Area 803
Originating Board BRIGHT
Year Built 2020
Tax Year 2019
Property Description
During these challenging times, the builder has chosen to temporarily reduce the prices! Please take advantage of our contact-less showings and virtual tours. 721 Kennedy is a collection of modern living units, that blend smart finishes & crispness with comfortable elements for today's metropolitan life style. The great flow & light are accentuated by 6in wide planked wooden floors, oversized picture windows, space saving remotely controlled HVAC systems, front door video entrance system, bike storage on each floor, modern cabinetry and stylish quartz countertops. Centered in the booming historic enclave of Petworth, the building is conveniently situated to shopping, transit into downtown, and the neighborhood's ever growing number of popular haunts. These units are the epitome of modern efficient comfortable living. Come experience modern DC living at its finest! Unit pictured above are of unit # 3 & 6; 3D tour of unit 5 is online at https://jbr-group.com/unit-5-%26-7-tour
Location
State DC
County Washington
Zoning MU-4
Rooms
Main Level Bedrooms 1
Interior
Interior Features Combination Kitchen/Dining, Combination Kitchen/Living, Floor Plan - Open, Kitchen - Gourmet, Kitchen - Island, Recessed Lighting, Sprinkler System, Tub Shower, Intercom, Wood Floors, Other
Hot Water Natural Gas
Heating Central
Cooling Central A/C
Flooring Hardwood, Tile/Brick
Equipment Built-In Microwave, Dishwasher, Disposal, Oven/Range - Gas, Refrigerator, Stainless Steel Appliances, Intercom, Exhaust Fan, Dual Flush Toilets, Washer - Front Loading, Dryer - Front Loading, Washer/Dryer Stacked
Fireplace N
Appliance Built-In Microwave, Dishwasher, Disposal, Oven/Range - Gas, Refrigerator, Stainless Steel Appliances, Intercom, Exhaust Fan, Dual Flush Toilets, Washer - Front Loading, Dryer - Front Loading, Washer/Dryer Stacked
Heat Source Natural Gas
Laundry Washer In Unit, Dryer In Unit
Exterior
Garage Spaces 1.0
Parking On Site 1
Amenities Available Security, Other
Water Access N
View City
Roof Type Flat
Accessibility None
Total Parking Spaces 1
Garage N
Building
Story 3
Unit Features Garden 1 - 4 Floors
Sewer Public Sewer
Water Public
Architectural Style Contemporary
Level or Stories 3
Additional Building Above Grade
New Construction Y
Schools
School District District Of Columbia Public Schools
Others
HOA Fee Include Ext Bldg Maint,Insurance,Reserve Funds,Sewer,Water,Trash
Senior Community No
Tax ID NO TAX RECORD
Ownership Condominium
Security Features Intercom
Acceptable Financing Cash, Conventional, FHA, VA
Listing Terms Cash, Conventional, FHA, VA
Financing Cash,Conventional,FHA,VA
Special Listing Condition Standard
Read Less
Want to know what your home might be worth? Contact us for a FREE valuation!

Our team is ready to help you sell your home for the highest possible price ASAP

Bought with Lealem Fisseha • Samson Properties





