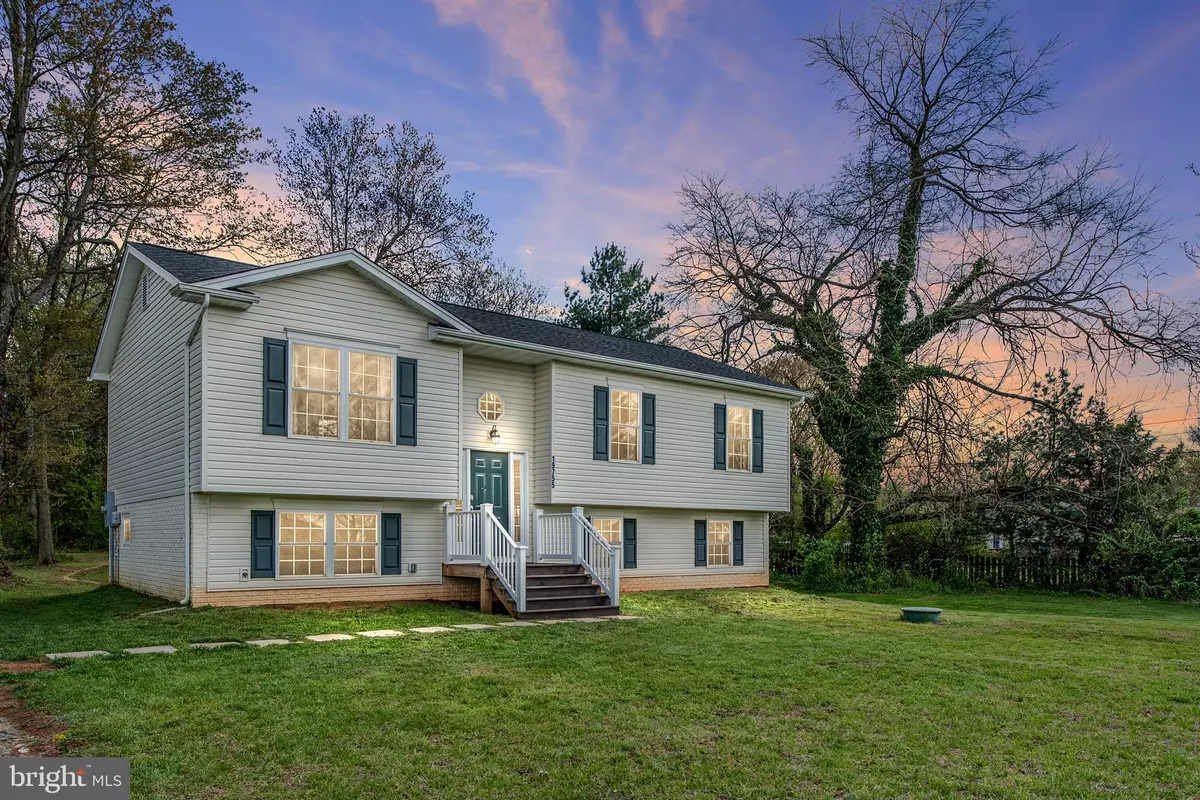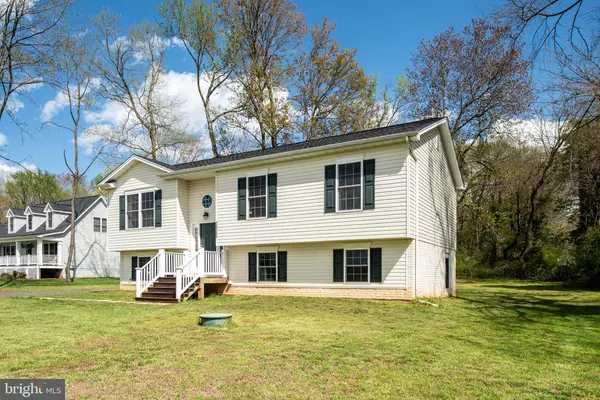$264,900
$264,900
For more information regarding the value of a property, please contact us for a free consultation.
19755 OLD ORANGE RD Culpeper, VA 22701
3 Beds
2 Baths
1,130 SqFt
Key Details
Sold Price $264,900
Property Type Single Family Home
Sub Type Detached
Listing Status Sold
Purchase Type For Sale
Square Footage 1,130 sqft
Price per Sqft $234
Subdivision None Available
MLS Listing ID VACU141348
Sold Date 07/15/20
Style Split Foyer
Bedrooms 3
Full Baths 2
HOA Y/N N
Abv Grd Liv Area 1,130
Originating Board BRIGHT
Year Built 2016
Annual Tax Amount $1,432
Tax Year 2019
Lot Size 2.000 Acres
Acres 2.0
Property Description
MOVE RIGHT IN! SHOWS LIKE NEW....Built in 2016, this modern split-foyer situated on 2 acres offers an open floor plan, new wood laminate flooring & recessed lighting throughout. Spacious living room boasts cathedral ceilings & large windows to enjoy the beautiful pastoral views from the front. Large kitchen-dining combination with new tile floor & backsplash, new upgraded countertop, built-in pantry and access to future deck. Master BR includes wood laminate floors and private bath with walk-in shower. Two other nice-sized bedrooms share the hall bath with a tub shower. Light and bright walkout basement is ready to finish for additional living space including rough-in for a 3rd full bath. Large level yard offers great outdoor space too. Rear yard is partially wooded providing privacy and shade. Conveniently located just outside of Town limits with close access to Route 29, shopping and downtown restaurants. No HOA!
Location
State VA
County Culpeper
Zoning R1
Rooms
Other Rooms Living Room, Primary Bedroom, Bedroom 2, Bedroom 3, Kitchen, Basement, Primary Bathroom, Full Bath
Basement Unfinished, Full, Walkout Level, Rough Bath Plumb, Space For Rooms, Daylight, Full, Connecting Stairway
Main Level Bedrooms 3
Interior
Interior Features Combination Kitchen/Dining, Floor Plan - Open, Recessed Lighting, Stall Shower, Tub Shower, Upgraded Countertops
Heating Heat Pump(s)
Cooling Central A/C, Heat Pump(s), Ceiling Fan(s)
Equipment Built-In Microwave, Dishwasher, Oven/Range - Electric, Refrigerator, Icemaker
Appliance Built-In Microwave, Dishwasher, Oven/Range - Electric, Refrigerator, Icemaker
Heat Source Electric
Exterior
Water Access N
View Pasture, Trees/Woods
Accessibility None
Road Frontage State
Garage N
Building
Lot Description Backs to Trees, Cleared, Level
Story 2
Sewer On Site Septic, Gravity Sept Fld, Septic = # of BR
Water Well
Architectural Style Split Foyer
Level or Stories 2
Additional Building Above Grade, Below Grade
New Construction N
Schools
School District Culpeper County Public Schools
Others
Senior Community No
Tax ID 50-Y-1- -9
Ownership Fee Simple
SqFt Source Assessor
Acceptable Financing Cash, Conventional, FHA, USDA, VA
Listing Terms Cash, Conventional, FHA, USDA, VA
Financing Cash,Conventional,FHA,USDA,VA
Special Listing Condition Standard
Read Less
Want to know what your home might be worth? Contact us for a FREE valuation!

Our team is ready to help you sell your home for the highest possible price ASAP

Bought with Gregory C Frank • Berkshire Hathaway HomeServices PenFed Realty





