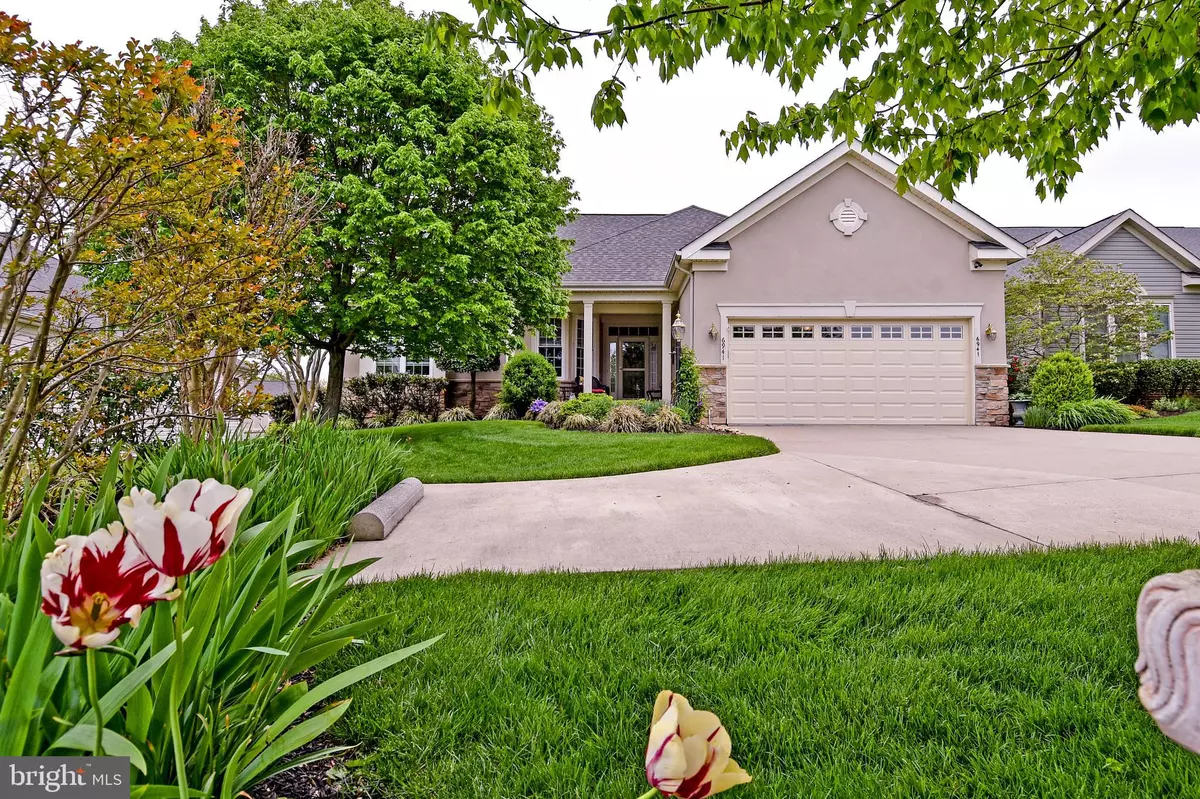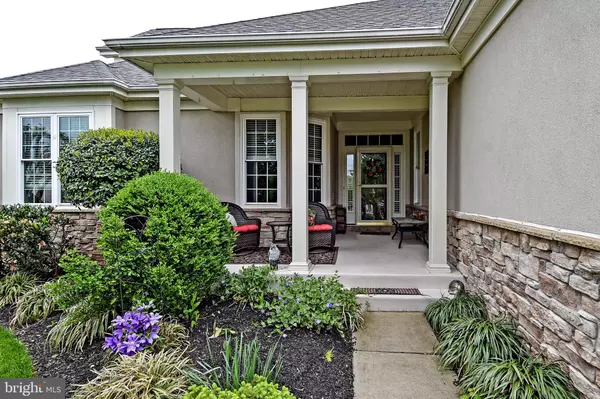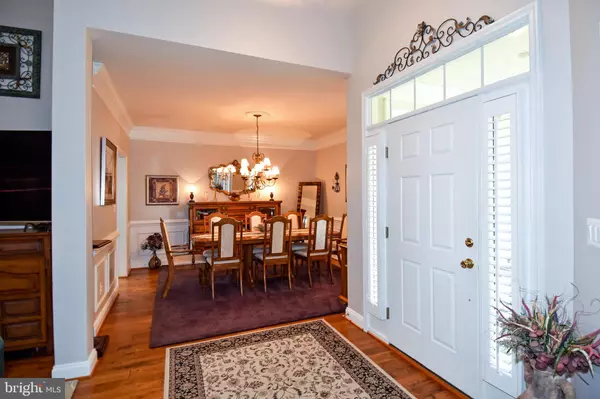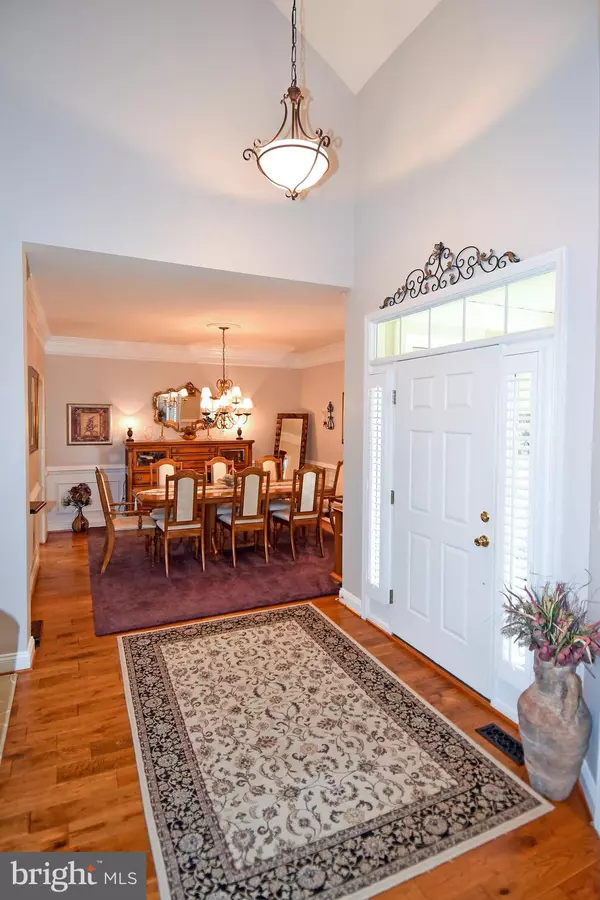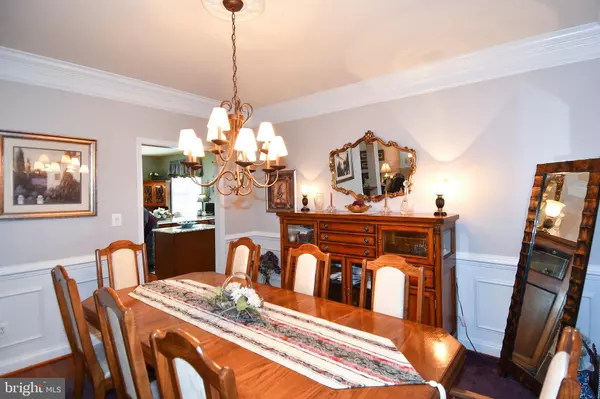$615,000
$605,000
1.7%For more information regarding the value of a property, please contact us for a free consultation.
6941 SUNDAY SILENCE CT Gainesville, VA 20155
3 Beds
4 Baths
4,410 SqFt
Key Details
Sold Price $615,000
Property Type Single Family Home
Sub Type Detached
Listing Status Sold
Purchase Type For Sale
Square Footage 4,410 sqft
Price per Sqft $139
Subdivision Heritage Hunt
MLS Listing ID VAPW494080
Sold Date 06/19/20
Style Contemporary
Bedrooms 3
Full Baths 4
HOA Fees $310/mo
HOA Y/N Y
Abv Grd Liv Area 2,673
Originating Board BRIGHT
Year Built 2006
Annual Tax Amount $6,785
Tax Year 2020
Lot Size 0.285 Acres
Acres 0.28
Lot Dimensions .28 acres
Property Description
By far one of the nicest home on one of the nicest lots in Heritage Hunt. The driveway is huge with added apron for parking your third car and loads of space for additional guest parking. Many upgrades in this beautiful home, including, New Lennox Energy Efficient HVAC with 5 year warranty. Recently replaced roof, kitchen appliances, allowing for two ovens . Also, recently replaced is all hardwood flooring except sunroom with high quality level hardwood flooring., hot water heater, trex decking, windows, washer/dryer, garage doors with wi fi remotes,and both main level toilets were replaced with high toilets. Outside professionally landscaped lot. Custom paint through out the house. Security Camera facing front conveys. 4 mounted TV's convey, they are in basement, upper bedroom, office and master bath. Freezer in garage conveys. The awning that has a remote for operating helps shade the back deck. Installed invisible fencing. Sprinkler system with 7 zones keeps the yard looking great. This one is a true Gem!
Location
State VA
County Prince William
Zoning PMR
Rooms
Other Rooms Basement, Bathroom 1, Bathroom 2
Basement Full, Partially Finished, Shelving, Rear Entrance, Sump Pump, Space For Rooms, Walkout Stairs, Workshop, Windows
Main Level Bedrooms 2
Interior
Interior Features Breakfast Area, Dining Area, Entry Level Bedroom, Ceiling Fan(s), Chair Railings, Crown Moldings, Floor Plan - Open, Kitchen - Eat-In, Kitchen - Table Space, Primary Bath(s), Pantry, Recessed Lighting, Sprinkler System, Stall Shower, Store/Office, Upgraded Countertops, Walk-in Closet(s), Window Treatments, Wood Floors
Hot Water Electric
Heating Central, Forced Air, Energy Star Heating System
Cooling Central A/C, Ceiling Fan(s)
Flooring Hardwood, Carpet
Fireplaces Number 1
Equipment Built-In Microwave, Built-In Range, Dishwasher, Disposal, Dryer, Exhaust Fan, Extra Refrigerator/Freezer, Icemaker, Instant Hot Water, Microwave, Oven - Self Cleaning, Oven/Range - Gas, Range Hood, Refrigerator, Stainless Steel Appliances, Washer, Stove, Water Heater
Fireplace Y
Window Features Low-E,Replacement,Triple Pane,Screens
Appliance Built-In Microwave, Built-In Range, Dishwasher, Disposal, Dryer, Exhaust Fan, Extra Refrigerator/Freezer, Icemaker, Instant Hot Water, Microwave, Oven - Self Cleaning, Oven/Range - Gas, Range Hood, Refrigerator, Stainless Steel Appliances, Washer, Stove, Water Heater
Heat Source Natural Gas
Exterior
Exterior Feature Porch(es), Roof
Parking Features Garage Door Opener, Additional Storage Area, Garage - Front Entry
Garage Spaces 6.0
Fence Rear, Vinyl
Utilities Available Cable TV, Natural Gas Available, Under Ground
Amenities Available Cable, Common Grounds, Dining Rooms, Exercise Room, Golf Club, Golf Course Membership Available, Jog/Walk Path, Library, Party Room, Pool - Indoor, Pool - Outdoor, Retirement Community, Swimming Pool, Other
Water Access N
View Garden/Lawn, Trees/Woods, Street
Roof Type Asphalt
Accessibility Doors - Swing In, Grab Bars Mod, Level Entry - Main, Low Closet Rods
Porch Porch(es), Roof
Attached Garage 2
Total Parking Spaces 6
Garage Y
Building
Lot Description No Thru Street, Open, Rear Yard, Trees/Wooded, Landscaping, Front Yard, Cul-de-sac, Backs to Trees, Backs - Open Common Area, Level, Premium, SideYard(s)
Story 3+
Sewer Public Sewer
Water Public
Architectural Style Contemporary
Level or Stories 3+
Additional Building Above Grade, Below Grade
Structure Type Dry Wall
New Construction N
Schools
Elementary Schools Tyler
Middle Schools Bull Run
High Schools Battlefield
School District Prince William County Public Schools
Others
Pets Allowed Y
HOA Fee Include Cable TV,Common Area Maintenance,High Speed Internet,Pool(s),Recreation Facility,Security Gate,Snow Removal,Trash
Senior Community Yes
Age Restriction 55
Tax ID 7397-78-7316
Ownership Fee Simple
SqFt Source Assessor
Acceptable Financing Cash, Conventional, VA
Horse Property N
Listing Terms Cash, Conventional, VA
Financing Cash,Conventional,VA
Special Listing Condition Standard
Pets Allowed Number Limit
Read Less
Want to know what your home might be worth? Contact us for a FREE valuation!

Our team is ready to help you sell your home for the highest possible price ASAP

Bought with Christopher P Dominick • RE/MAX Gateway, LLC

