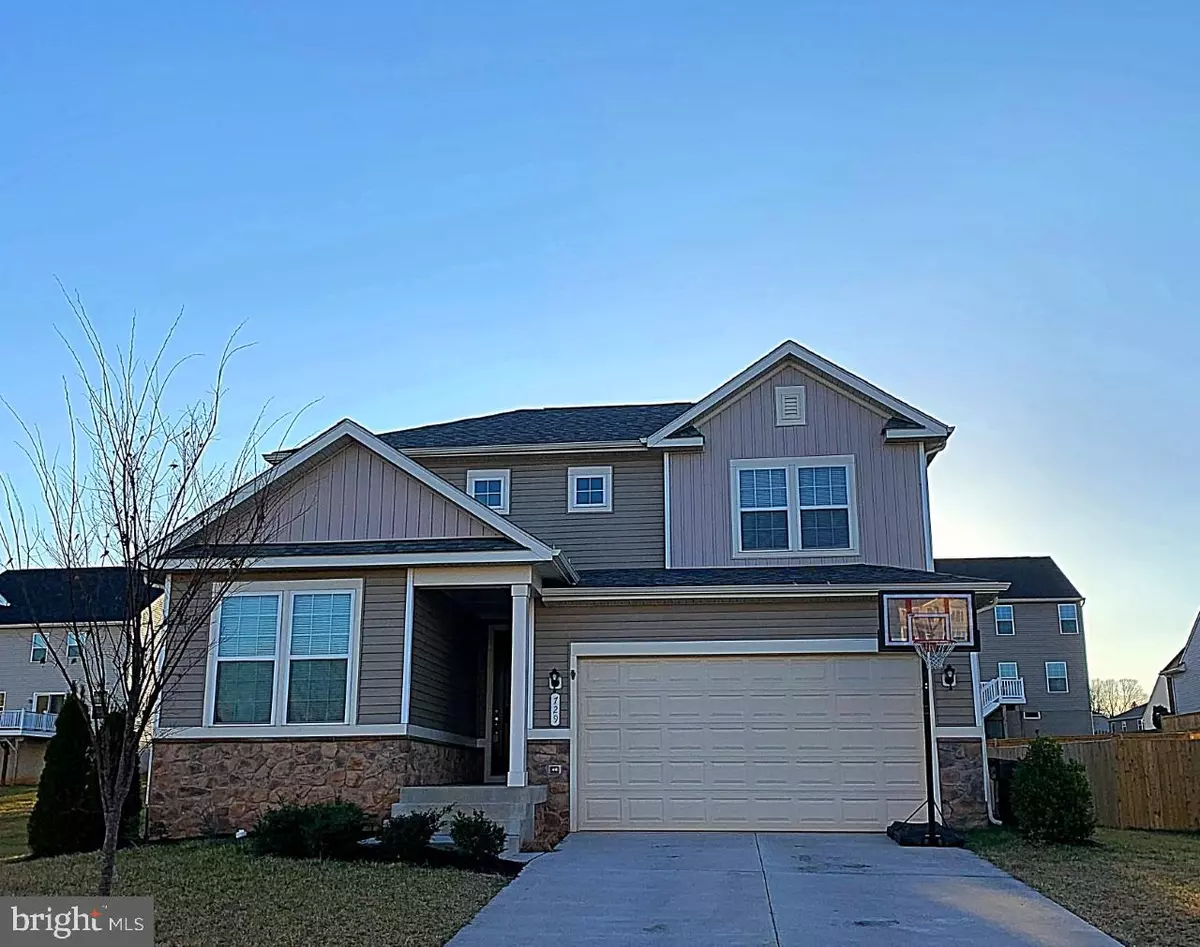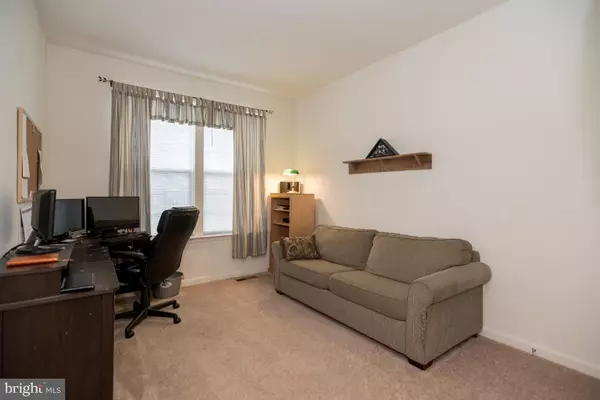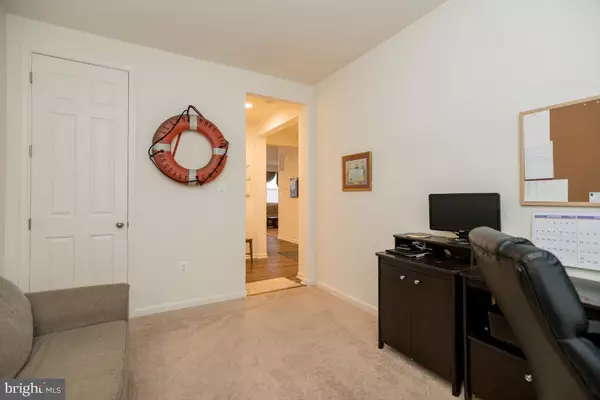$363,000
$369,900
1.9%For more information regarding the value of a property, please contact us for a free consultation.
729 SADDLEBROOK RD Culpeper, VA 22701
3 Beds
3 Baths
2,074 SqFt
Key Details
Sold Price $363,000
Property Type Single Family Home
Sub Type Detached
Listing Status Sold
Purchase Type For Sale
Square Footage 2,074 sqft
Price per Sqft $175
Subdivision Mountain Brook Estates
MLS Listing ID VACU143432
Sold Date 03/08/21
Style Colonial
Bedrooms 3
Full Baths 2
Half Baths 1
HOA Fees $26/qua
HOA Y/N Y
Abv Grd Liv Area 2,074
Originating Board BRIGHT
Year Built 2018
Annual Tax Amount $2,032
Tax Year 2020
Lot Size 10,019 Sqft
Acres 0.23
Property Description
Welcome Home! 3BR/2.5BA Colonial nestled in the Mountain Brook Estates. Just built 3 years ago. Spacious open living space with lots of windows and tons of natural light. Bright and beautiful kitchen w/ a large breakfast bar w/ seating. Large living room and dining room. Main level den to work from home with privacy and space. Primary bedroom w/ walk-in closet and luxury primary bathroom w/ oversized shower. Upper level laundry. 2 Car garage and a large driveway for parking. Just minutes to historic downtown Culpeper for fine dining and shopping.
Location
State VA
County Culpeper
Zoning R1
Rooms
Other Rooms Living Room, Dining Room, Primary Bedroom, Bedroom 2, Bedroom 3, Kitchen, Den, Bathroom 2, Primary Bathroom
Interior
Interior Features Attic, Bar, Carpet, Combination Kitchen/Dining, Dining Area, Floor Plan - Open, Kitchen - Country, Kitchen - Eat-In, Kitchen - Island, Kitchen - Table Space, Pantry, Primary Bath(s), Recessed Lighting, Walk-in Closet(s)
Hot Water Natural Gas
Heating Forced Air
Cooling Central A/C
Flooring Vinyl, Laminated
Equipment Built-In Microwave, Dishwasher, Disposal, Dryer, Icemaker, Oven/Range - Electric, Refrigerator, Washer, Water Heater
Furnishings Yes
Fireplace N
Window Features Low-E
Appliance Built-In Microwave, Dishwasher, Disposal, Dryer, Icemaker, Oven/Range - Electric, Refrigerator, Washer, Water Heater
Heat Source Natural Gas
Laundry Hookup, Has Laundry, Upper Floor
Exterior
Exterior Feature Patio(s)
Parking Features Garage - Front Entry, Garage Door Opener
Garage Spaces 4.0
Water Access N
Roof Type Architectural Shingle
Accessibility None
Porch Patio(s)
Attached Garage 2
Total Parking Spaces 4
Garage Y
Building
Lot Description Front Yard, Level, Landscaping, Rear Yard
Story 2
Foundation Crawl Space
Sewer Public Sewer
Water Public
Architectural Style Colonial
Level or Stories 2
Additional Building Above Grade, Below Grade
New Construction N
Schools
Elementary Schools Pearl Sample
Middle Schools Floyd T. Binns
High Schools Eastern View
School District Culpeper County Public Schools
Others
Pets Allowed Y
Senior Community No
Tax ID 41-O-1-2-48
Ownership Fee Simple
SqFt Source Assessor
Acceptable Financing Cash, Conventional, FHA, Rural Development, USDA, VA, VHDA
Horse Property N
Listing Terms Cash, Conventional, FHA, Rural Development, USDA, VA, VHDA
Financing Cash,Conventional,FHA,Rural Development,USDA,VA,VHDA
Special Listing Condition Standard
Pets Allowed No Pet Restrictions
Read Less
Want to know what your home might be worth? Contact us for a FREE valuation!

Our team is ready to help you sell your home for the highest possible price ASAP

Bought with Marcela Diaz • Samson Properties





