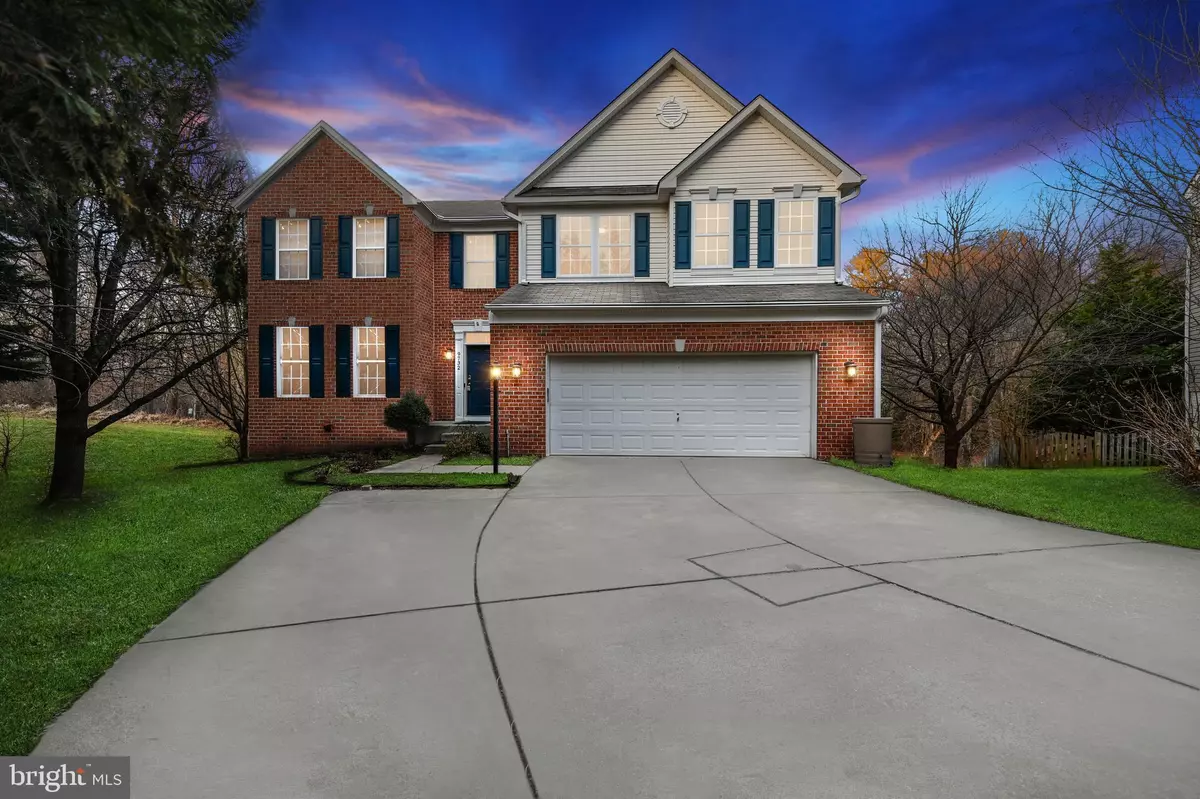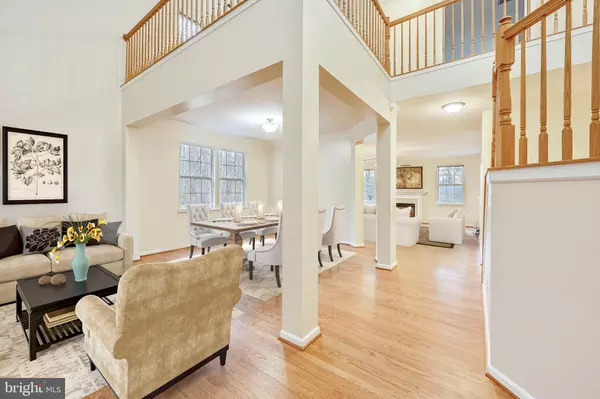$685,000
$699,900
2.1%For more information regarding the value of a property, please contact us for a free consultation.
9732 TREYBURN CT Ellicott City, MD 21042
5 Beds
4 Baths
4,337 SqFt
Key Details
Sold Price $685,000
Property Type Single Family Home
Sub Type Detached
Listing Status Sold
Purchase Type For Sale
Square Footage 4,337 sqft
Price per Sqft $157
Subdivision Treyburn
MLS Listing ID MDHW275754
Sold Date 09/22/20
Style Colonial
Bedrooms 5
Full Baths 4
HOA Fees $30/qua
HOA Y/N Y
Abv Grd Liv Area 3,467
Originating Board BRIGHT
Year Built 2003
Annual Tax Amount $9,881
Tax Year 2020
Lot Size 0.357 Acres
Acres 0.36
Property Description
Welcome to 9732 Treyburn Court. Privacy is assured in this sanctuary offering large and gracious rooms in a 3 story home, surrounded by woods. Access the two tier deck nine months of the year, to relax renew and restore.
Location
State MD
County Howard
Zoning R20
Rooms
Other Rooms Living Room, Dining Room, Primary Bedroom, Bedroom 4, Bedroom 5, Kitchen, Family Room, Foyer, Breakfast Room, Laundry, Loft, Recreation Room, Bathroom 2, Bathroom 3, Bonus Room
Basement Daylight, Partial, Full, Fully Finished, Walkout Level
Main Level Bedrooms 1
Interior
Interior Features Breakfast Area, Carpet, Ceiling Fan(s), Central Vacuum, Crown Moldings, Double/Dual Staircase, Entry Level Bedroom, Family Room Off Kitchen, Floor Plan - Open, Kitchen - Eat-In, Kitchen - Island, Kitchen - Table Space, Recessed Lighting, Soaking Tub, Walk-in Closet(s), Wood Floors, Tub Shower
Hot Water Natural Gas
Heating Forced Air, Programmable Thermostat
Cooling Central A/C, Ceiling Fan(s)
Flooring Hardwood, Carpet
Fireplaces Number 1
Equipment Built-In Microwave, Central Vacuum, Dishwasher, Disposal, Dryer, Exhaust Fan, Extra Refrigerator/Freezer, Icemaker, Refrigerator, Stove, Washer
Appliance Built-In Microwave, Central Vacuum, Dishwasher, Disposal, Dryer, Exhaust Fan, Extra Refrigerator/Freezer, Icemaker, Refrigerator, Stove, Washer
Heat Source Natural Gas
Exterior
Parking Features Garage - Front Entry
Garage Spaces 2.0
Water Access N
Accessibility None
Attached Garage 2
Total Parking Spaces 2
Garage Y
Building
Story 3
Sewer Public Sewer
Water Public
Architectural Style Colonial
Level or Stories 3
Additional Building Above Grade, Below Grade
Structure Type High,9'+ Ceilings,2 Story Ceilings
New Construction N
Schools
Elementary Schools Waverly
Middle Schools Patapsco
High Schools Mt. Hebron
School District Howard County Public School System
Others
Pets Allowed Y
Senior Community No
Tax ID 1402399369
Ownership Fee Simple
SqFt Source Assessor
Acceptable Financing Cash, Conventional, FHA, VA
Listing Terms Cash, Conventional, FHA, VA
Financing Cash,Conventional,FHA,VA
Special Listing Condition Standard
Pets Allowed Cats OK, Dogs OK
Read Less
Want to know what your home might be worth? Contact us for a FREE valuation!

Our team is ready to help you sell your home for the highest possible price ASAP

Bought with Sripal Mada • Samson Properties





