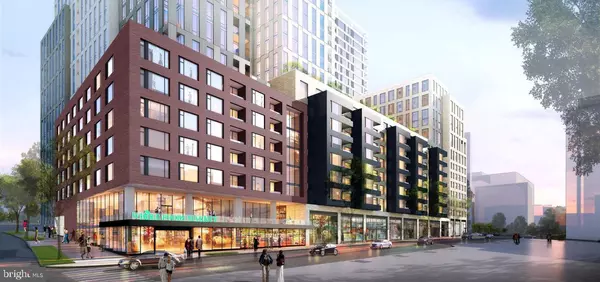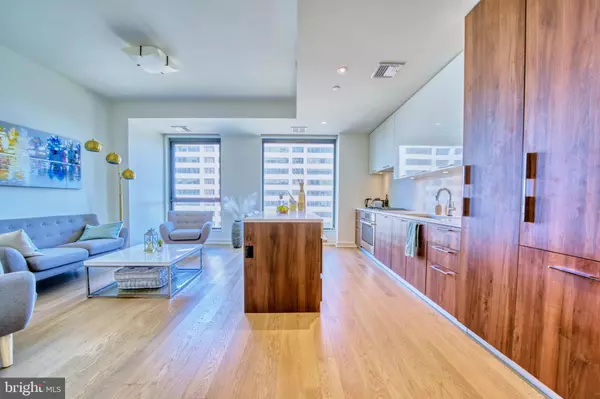$525,000
$529,000
0.8%For more information regarding the value of a property, please contact us for a free consultation.
1650 SILVER HILL DR #1010 Mclean, VA 22102
1 Bed
1 Bath
709 SqFt
Key Details
Sold Price $525,000
Property Type Condo
Sub Type Condo/Co-op
Listing Status Sold
Purchase Type For Sale
Square Footage 709 sqft
Price per Sqft $740
Subdivision The Boro
MLS Listing ID VAFX1175998
Sold Date 03/08/21
Style Contemporary
Bedrooms 1
Full Baths 1
Condo Fees $432/mo
HOA Y/N N
Abv Grd Liv Area 709
Originating Board BRIGHT
Year Built 2019
Annual Tax Amount $6,062
Tax Year 2020
Property Description
Luxury Condo in Tysons - built in 2019 - in the heart of The Boro community. The Boro is Tyson's dynamic new walkable community. The Verse won the “Best Washington/Baltimore Condominium Community” at the 24th Annual Delta Associates’ Market Overview & Awards for Excellence. Verse is the pinnacle of sophisticated luxury. With architecture by the award-winning firm of Shalom Barnes and signature kitchens by Cecconi Simone, Verse has cultivated its living environments to be 25 stories above the rest. Enjoy 5-star luxury amenities such as 24-hour concierge, fitness center with a yoga studio, swimming pool, elegant lobby, grand entertainment lounge, guest suites and a world-class 1-acre skypark. Just a few steps outside Verse, residents will find the Flagship Whole Foods Market, Greensboro Metro station on the Silver Line, and all the exceptional shopping and delicious dining that Tysons has to offer. Every comfort and convenience—inside and out. Chef-caliber appliances integrated into Italian cabinetry, composite stone countertops, floor-to-ceiling windows, and spa-inspired baths all unite to create a private refuge for homeowners searching for tranquility without compromising walkable convenience. One garage parking AND storage unit included.
Location
State VA
County Fairfax
Zoning 360
Rooms
Main Level Bedrooms 1
Interior
Hot Water Natural Gas
Heating Central
Cooling Central A/C
Equipment Built-In Microwave, Disposal, Dryer, Washer, Oven/Range - Gas, Refrigerator, Stainless Steel Appliances
Appliance Built-In Microwave, Disposal, Dryer, Washer, Oven/Range - Gas, Refrigerator, Stainless Steel Appliances
Heat Source Natural Gas
Laundry Dryer In Unit, Has Laundry, Washer In Unit
Exterior
Garage Covered Parking, Inside Access
Garage Spaces 1.0
Amenities Available Club House, Common Grounds, Concierge, Elevator, Exercise Room, Fitness Center, Game Room, Guest Suites, Party Room, Pool - Outdoor, Recreational Center, Swimming Pool
Waterfront N
Water Access N
Accessibility Elevator
Parking Type Parking Garage
Total Parking Spaces 1
Garage N
Building
Story 1
Unit Features Hi-Rise 9+ Floors
Sewer Public Sewer
Water Public
Architectural Style Contemporary
Level or Stories 1
Additional Building Above Grade, Below Grade
New Construction N
Schools
Elementary Schools Westbriar
Middle Schools Kilmer
High Schools Marshall
School District Fairfax County Public Schools
Others
HOA Fee Include Trash,Common Area Maintenance,Management,Pool(s),Recreation Facility,Road Maintenance,Sewer,Water
Senior Community No
Tax ID 0293 39 1010
Ownership Condominium
Security Features 24 hour security,Desk in Lobby
Acceptable Financing Cash, Conventional, FHA, USDA, VA, Variable, VHDA
Listing Terms Cash, Conventional, FHA, USDA, VA, Variable, VHDA
Financing Cash,Conventional,FHA,USDA,VA,Variable,VHDA
Special Listing Condition Standard
Read Less
Want to know what your home might be worth? Contact us for a FREE valuation!

Our team is ready to help you sell your home for the highest possible price ASAP

Bought with Lilian Jorgenson • Long & Foster Real Estate, Inc.






