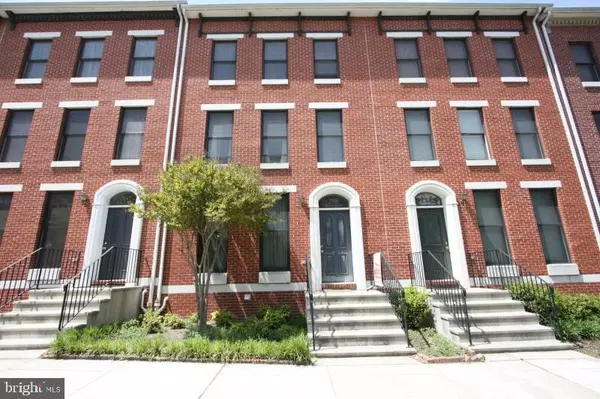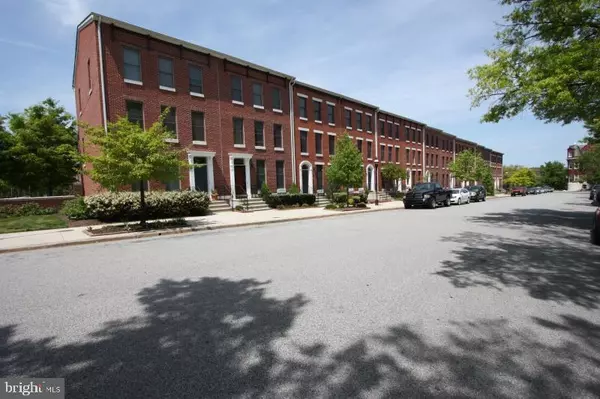$235,500
$239,900
1.8%For more information regarding the value of a property, please contact us for a free consultation.
258 ROBERT ST Baltimore, MD 21217
3 Beds
3 Baths
2,244 SqFt
Key Details
Sold Price $235,500
Property Type Townhouse
Sub Type Interior Row/Townhouse
Listing Status Sold
Purchase Type For Sale
Square Footage 2,244 sqft
Price per Sqft $104
Subdivision Spicer'S Run At Bolton Hill
MLS Listing ID MDBA506416
Sold Date 06/12/20
Style Colonial
Bedrooms 3
Full Baths 2
Half Baths 1
HOA Fees $65/mo
HOA Y/N Y
Abv Grd Liv Area 1,864
Originating Board BRIGHT
Year Built 2001
Annual Tax Amount $5,645
Tax Year 2019
Lot Size 1,306 Sqft
Acres 0.03
Property Description
Spectacular Bolton Hill location, in the desirable Community of Spicer's Run - Built in 2001, this home offers modern living in a historic location. 2 car garage plus driveway parking. Gleaming hardwood floors throughout the entire home, gas fireplace in living room, spacious rooms throughout. Central A/C, large eat-in kitchen with tons of countertop space. Main level half bathroom/powder room. Master bathroom in large master bedroom. Very convenient to I-83, The Lyric Opera House, MICA, Light rail, Amtrak train & downtown Baltimore is just a 3 minute drive.
Location
State MD
County Baltimore City
Zoning R-6
Rooms
Other Rooms Living Room, Dining Room, Bedroom 2, Bedroom 3, Kitchen, Foyer, Breakfast Room, Laundry, Bathroom 1, Bathroom 2, Bathroom 3
Basement Connecting Stairway, Garage Access, Heated, Improved, Interior Access, Walkout Stairs
Main Level Bedrooms 1
Interior
Interior Features Breakfast Area, Ceiling Fan(s), Entry Level Bedroom, Floor Plan - Open, Kitchen - Eat-In, Primary Bath(s), Pantry, Wood Floors
Heating Forced Air, Central
Cooling Central A/C
Flooring Hardwood
Fireplaces Number 1
Fireplaces Type Corner, Fireplace - Glass Doors, Gas/Propane
Equipment Built-In Microwave, Disposal, Dishwasher, Dryer, Oven/Range - Gas, Refrigerator, Washer, Water Heater
Fireplace Y
Window Features Double Pane,Double Hung
Appliance Built-In Microwave, Disposal, Dishwasher, Dryer, Oven/Range - Gas, Refrigerator, Washer, Water Heater
Heat Source Natural Gas
Laundry Basement, Has Laundry
Exterior
Parking Features Garage - Rear Entry, Garage Door Opener, Inside Access
Garage Spaces 4.0
Amenities Available Common Grounds, Tot Lots/Playground
Water Access N
Accessibility None
Attached Garage 2
Total Parking Spaces 4
Garage Y
Building
Story 3+
Sewer Public Sewer
Water Public
Architectural Style Colonial
Level or Stories 3+
Additional Building Above Grade, Below Grade
New Construction N
Schools
School District Baltimore City Public Schools
Others
Pets Allowed Y
HOA Fee Include Common Area Maintenance,Lawn Maintenance,Management,Road Maintenance,Snow Removal,Trash
Senior Community No
Tax ID 0314030325 010
Ownership Fee Simple
SqFt Source Assessor
Special Listing Condition Standard
Pets Allowed Cats OK, Dogs OK
Read Less
Want to know what your home might be worth? Contact us for a FREE valuation!

Our team is ready to help you sell your home for the highest possible price ASAP

Bought with Kashana Ogunnaike • Samson Properties






