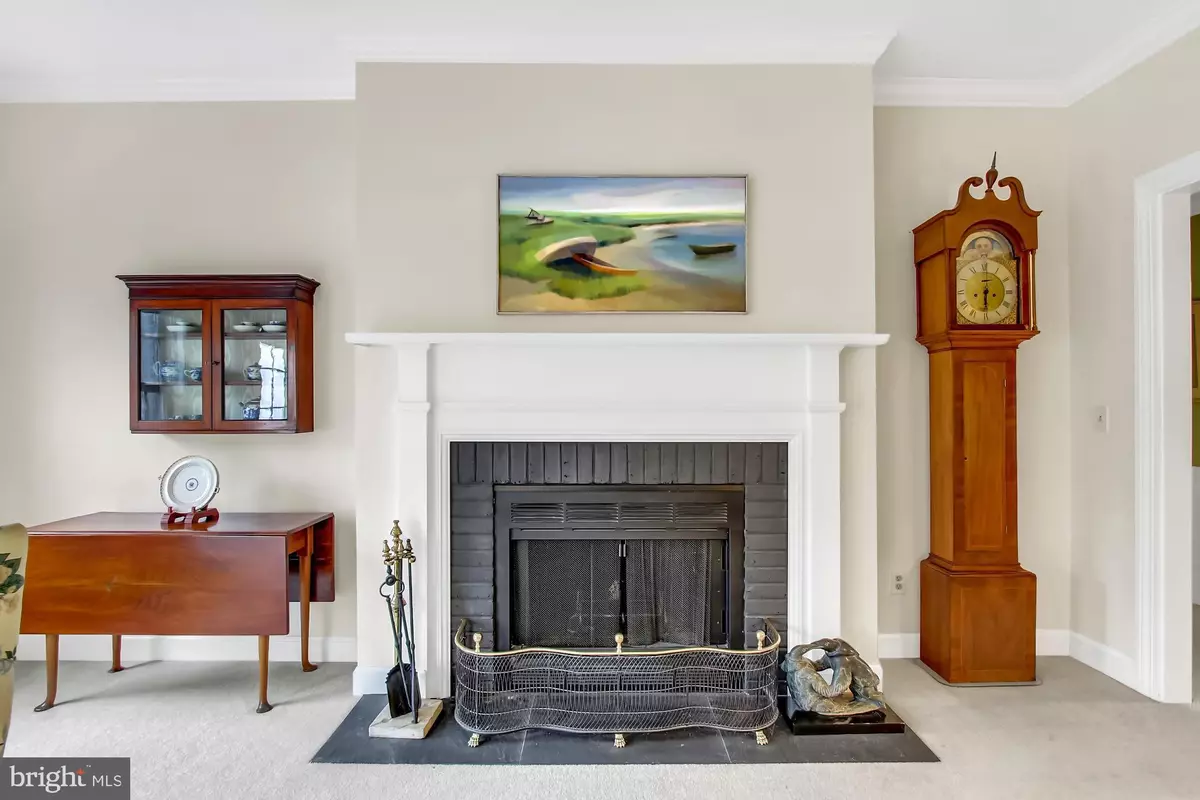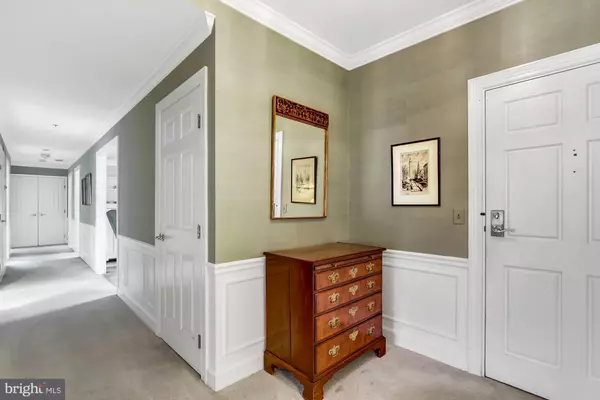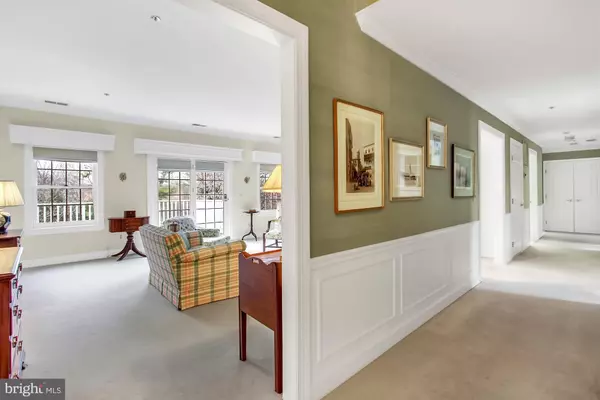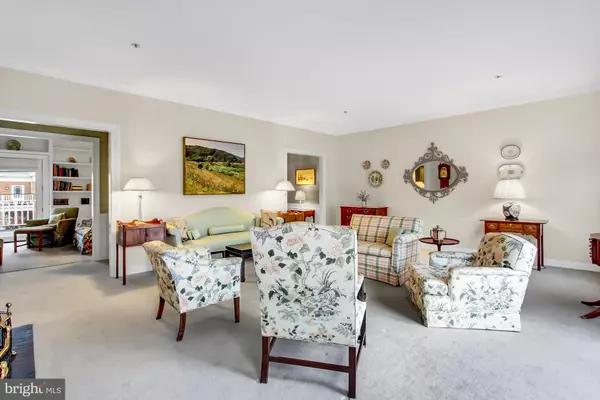$125,000
$125,000
For more information regarding the value of a property, please contact us for a free consultation.
510 BRIGHTWOOD CLUB DR #510 Lutherville Timonium, MD 21093
2 Beds
2 Baths
1,488 SqFt
Key Details
Sold Price $125,000
Property Type Condo
Sub Type Condo/Co-op
Listing Status Sold
Purchase Type For Sale
Square Footage 1,488 sqft
Price per Sqft $84
Subdivision Lutherville
MLS Listing ID MDBC479446
Sold Date 09/23/20
Style Colonial,Georgian
Bedrooms 2
Full Baths 2
Condo Fees $4,160/mo
HOA Y/N N
Abv Grd Liv Area 1,488
Originating Board BRIGHT
Year Built 1991
Annual Tax Amount $2,995
Tax Year 2020
Property Description
If you love tons of light, this beautiful 2 BR/ 2BA unit is perfect for you. Dual balconies pours light in from all sides. The converted dining room offers another optional space as a library, den or study. Or, convert it back! The kitchen has space for a table so you have the option to eat in. Located on the second floor, but with an elevator to make life easy. This beautiful unit has been freshly painted is ready for your personal touches. Seller is offering 3 months condo fees paid at settlement! Brightwood is a spectacular boutique senior community, promising extraordinary services, amenities and lifestyle. We are small, elegant and pride ourselves on our attention to every detail. So many services are included in your condo fee, including meals, housekeeping, personal shopper, all groundskeeping, security, wellness, fitness, events and more! We take care of all the details so you are free to enjoy your life! Book a tour and find out why life is so good at Brightwood!
Location
State MD
County Baltimore
Zoning BALTIMORE COUNTY
Rooms
Other Rooms Living Room, Dining Room, Primary Bedroom, Bedroom 2, Kitchen, Laundry, Other, Bathroom 2, Primary Bathroom
Main Level Bedrooms 2
Interior
Interior Features Breakfast Area, Built-Ins, Carpet, Ceiling Fan(s), Combination Dining/Living, Crown Moldings, Dining Area, Kitchen - Table Space, Primary Bath(s), Walk-in Closet(s)
Hot Water Natural Gas
Heating Heat Pump(s)
Cooling Central A/C
Fireplaces Number 1
Heat Source Natural Gas
Laundry Main Floor, Washer In Unit, Dryer In Unit
Exterior
Parking Features Garage - Rear Entry, Garage Door Opener
Garage Spaces 1.0
Amenities Available Bar/Lounge, Beauty Salon, Club House, Common Grounds, Community Center, Concierge, Dining Rooms, Elevator, Exercise Room, Extra Storage, Fitness Center, Gated Community, Guest Suites, Hot tub, Laundry Facilities, Library, Meeting Room, Party Room, Pool - Indoor, Putting Green, Recreational Center, Reserved/Assigned Parking, Retirement Community, Security, Storage Bin, Swimming Pool, Transportation Service, Other
Water Access N
Accessibility Doors - Lever Handle(s), Accessible Switches/Outlets, Grab Bars Mod, Low Pile Carpeting, Mobility Improvements, Elevator
Attached Garage 1
Total Parking Spaces 1
Garage Y
Building
Story 2
Unit Features Garden 1 - 4 Floors
Sewer Public Sewer
Water Public
Architectural Style Colonial, Georgian
Level or Stories 2
Additional Building Above Grade, Below Grade
New Construction N
Schools
School District Baltimore County Public Schools
Others
HOA Fee Include All Ground Fee,Common Area Maintenance,Ext Bldg Maint,Health Club,Laundry,Lawn Care Front,Lawn Care Rear,Lawn Care Side,Lawn Maintenance,Management,Parking Fee,Pool(s),Recreation Facility,Road Maintenance,Security Gate,Snow Removal,Trash
Senior Community Yes
Age Restriction 60
Tax ID 04092200006384
Ownership Condominium
Security Features 24 hour security,Desk in Lobby,Fire Detection System,Intercom,Monitored,Security Gate,Sprinkler System - Indoor
Special Listing Condition Standard
Read Less
Want to know what your home might be worth? Contact us for a FREE valuation!

Our team is ready to help you sell your home for the highest possible price ASAP

Bought with Christine M Martin • Samson Properties





