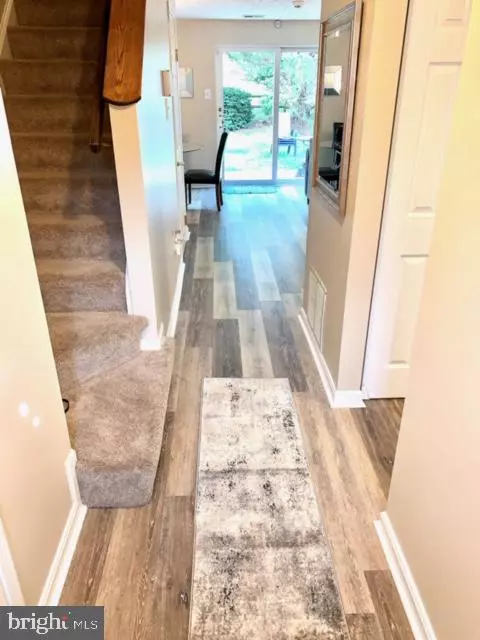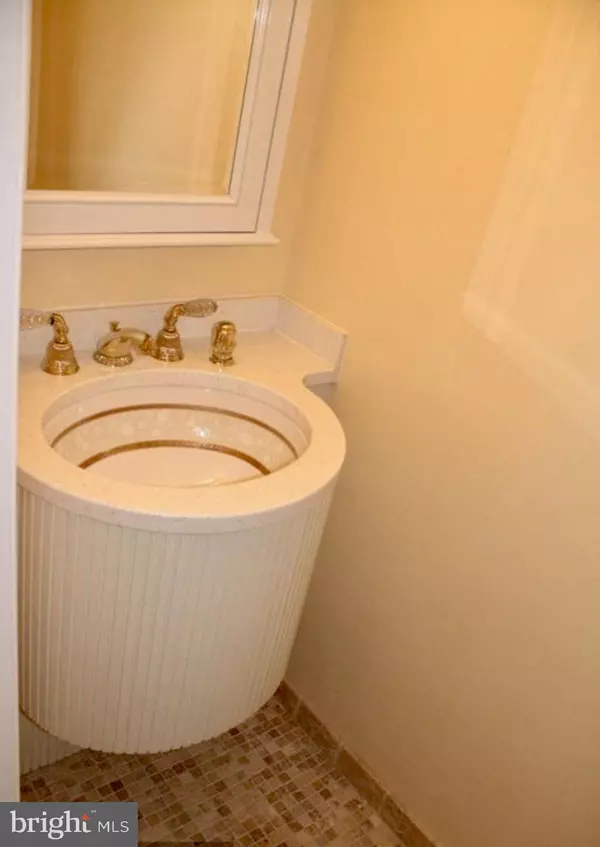$260,000
$264,900
1.8%For more information regarding the value of a property, please contact us for a free consultation.
15433 N OAK CT Bowie, MD 20716
2 Beds
2 Baths
1,120 SqFt
Key Details
Sold Price $260,000
Property Type Townhouse
Sub Type Interior Row/Townhouse
Listing Status Sold
Purchase Type For Sale
Square Footage 1,120 sqft
Price per Sqft $232
Subdivision Allen Pond
MLS Listing ID MDPG564060
Sold Date 05/19/20
Style Traditional
Bedrooms 2
Full Baths 1
Half Baths 1
HOA Fees $55/mo
HOA Y/N Y
Abv Grd Liv Area 1,120
Originating Board BRIGHT
Year Built 1984
Annual Tax Amount $2,783
Tax Year 2020
Lot Size 1,620 Sqft
Acres 0.04
Property Description
Beautiful updated two bedroom, 1.5 bath townhome. House is located on a quaint cul-de-sac located in the Allen Pond community of Bowie. The main floor features a gourmet kitchen with granite counters, custom island, and cabinetry. All new luxury vinyl flooring on main floor. Second level features two spacious bedrooms, and a luxury master bathroom, complete with a Jacuzzi tub, and custom cabinets. Additional storage is available in the shed located in the back yard, which is directly across from soccer fields. The location is conveniently located near Bowie dog park, Allen Pond Park, Bowie Town Center, RT 50, 295, 32, 495, Ft Meade, etc. Easy commute to Annapolis and DC... This jewel will not last long!
Location
State MD
County Prince Georges
Zoning RT
Direction Southeast
Interior
Interior Features Combination Dining/Living, Kitchen - Island, Tub Shower, Upgraded Countertops
Hot Water Electric
Heating Heat Pump - Electric BackUp
Cooling Heat Pump(s)
Flooring Vinyl, Carpet
Equipment Built-In Microwave, Built-In Range, Cooktop, Dishwasher, Disposal, Dryer - Electric, Oven - Double, Refrigerator, Washer - Front Loading, Water Heater
Window Features Double Pane,Energy Efficient,Low-E,Screens,Vinyl Clad,Double Hung,Skylights
Appliance Built-In Microwave, Built-In Range, Cooktop, Dishwasher, Disposal, Dryer - Electric, Oven - Double, Refrigerator, Washer - Front Loading, Water Heater
Heat Source Electric
Laundry Main Floor
Exterior
Exterior Feature Patio(s)
Utilities Available Cable TV Available, Electric Available, Water Available
Water Access N
Roof Type Unknown
Accessibility None
Porch Patio(s)
Garage N
Building
Lot Description Backs - Parkland, Backs to Trees, No Thru Street, PUD, Rear Yard
Story 2
Foundation Slab
Sewer Public Sewer
Water Public
Architectural Style Traditional
Level or Stories 2
Additional Building Above Grade, Below Grade
Structure Type Dry Wall
New Construction N
Schools
School District Prince George'S County Public Schools
Others
Pets Allowed Y
HOA Fee Include Snow Removal,Common Area Maintenance
Senior Community No
Tax ID 17070756320
Ownership Fee Simple
SqFt Source Assessor
Security Features Carbon Monoxide Detector(s),Electric Alarm,Intercom,Fire Detection System,Main Entrance Lock,Motion Detectors,Security System,Smoke Detector
Acceptable Financing Cash, Conventional, FHA, VA
Horse Property N
Listing Terms Cash, Conventional, FHA, VA
Financing Cash,Conventional,FHA,VA
Special Listing Condition Standard
Pets Allowed No Pet Restrictions
Read Less
Want to know what your home might be worth? Contact us for a FREE valuation!

Our team is ready to help you sell your home for the highest possible price ASAP

Bought with Caitlin McKenna • Long & Foster Real Estate, Inc.





