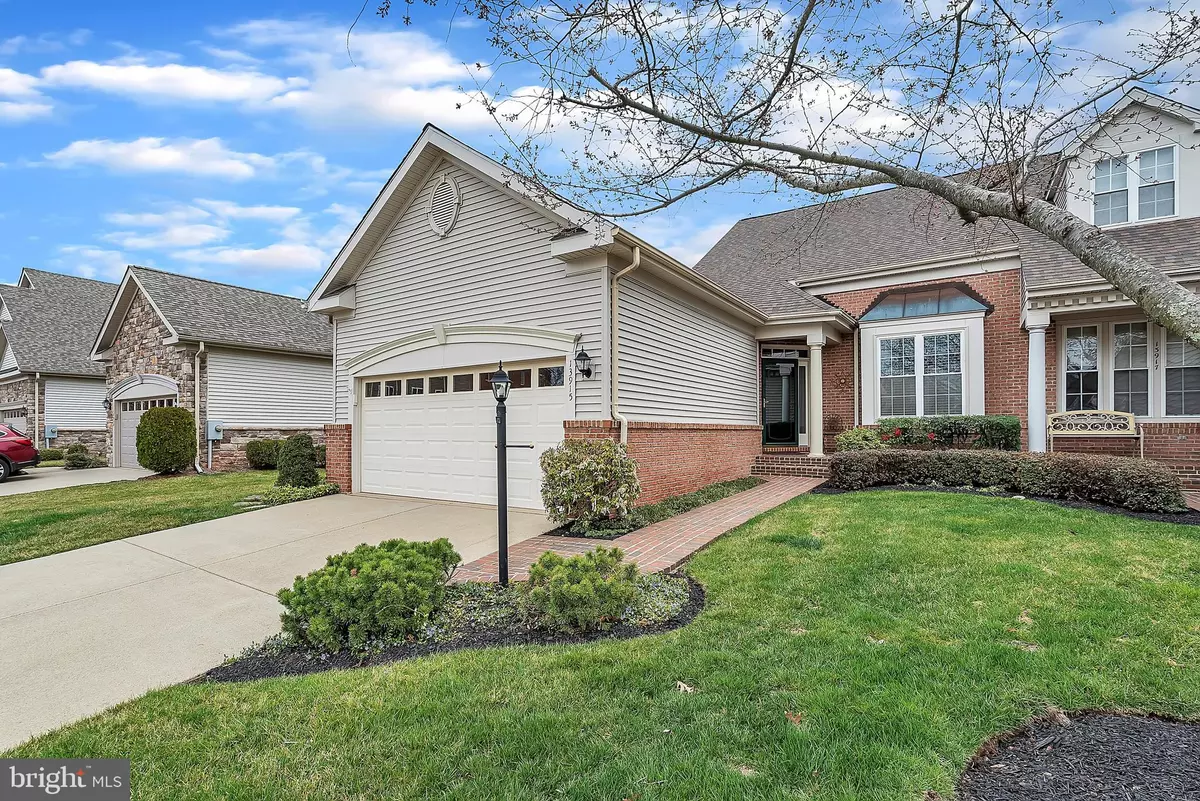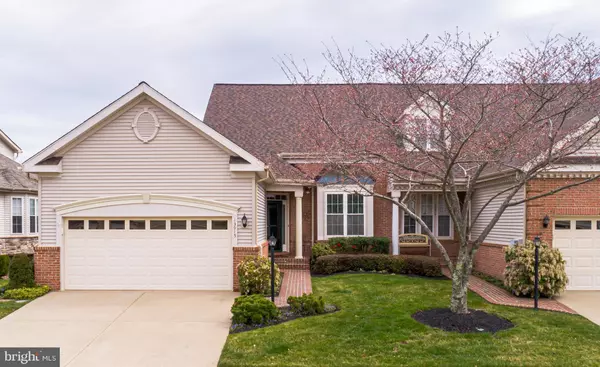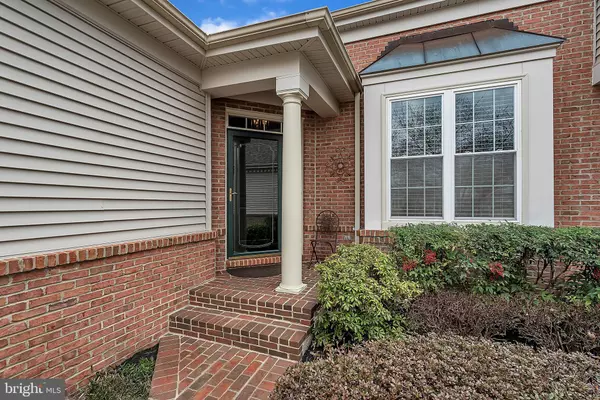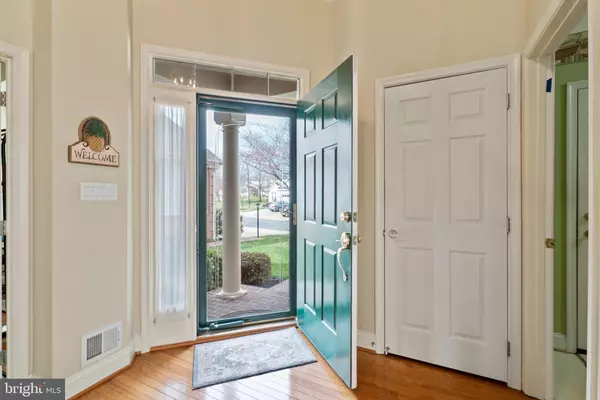$525,000
$525,000
For more information regarding the value of a property, please contact us for a free consultation.
13915 CHELMSFORD DR Gainesville, VA 20155
5 Beds
4 Baths
3,045 SqFt
Key Details
Sold Price $525,000
Property Type Townhouse
Sub Type Interior Row/Townhouse
Listing Status Sold
Purchase Type For Sale
Square Footage 3,045 sqft
Price per Sqft $172
Subdivision Heritage Hunt
MLS Listing ID VAPW489070
Sold Date 05/22/20
Style Traditional
Bedrooms 5
Full Baths 3
Half Baths 1
HOA Fees $310/mo
HOA Y/N Y
Abv Grd Liv Area 2,360
Originating Board BRIGHT
Year Built 2001
Annual Tax Amount $6,381
Tax Year 2020
Lot Size 4,535 Sqft
Acres 0.1
Property Description
Purchase the home of your dreams! Welcome to a lovely 3 level, 4 bedroom, 3.5 bath Pinewood model in the heart of the beautiful Active Adult Community of Heritage Hunt. The design flow of the living, dining, and family rooms in this model are excellent for entertaining! This sunny kitchen is bright with white cabinetry, stainless appliances, custom backsplash and gas cooking! Enjoy rose-colored sunrises and relaxing cool evenings on the deck overlooking the 2nd fairway. The four bedrooms provide plenty of space for visiting guests and family! Excellent income-producing potential is possible with the sizeable lower level which features a separate entrance, bedroom, living, kitchenette, full bath, storage space! Major improvements include two fireplaces, main level hardwoods, newer roof (2016), Vytex windows, Energy Efficient HVAC (2010), upgraded bathrooms (2019), irrigation system, and professional landscaping. This home is sparkling clean and move-in ready. Community shopping, restaurants, social and medical services are nearby. The owner is motivated and ready for a quick settlement! THIS IS AN ACTIVE ADULT (OVER AGE 55) COMMUNITY .
Location
State VA
County Prince William
Zoning PMR
Direction West
Rooms
Other Rooms Living Room, Dining Room, Primary Bedroom, Bedroom 2, Bedroom 4, Bedroom 5, Kitchen, Family Room, Laundry, Loft, Storage Room, Bathroom 2, Bathroom 3, Primary Bathroom
Basement Full, Connecting Stairway, Outside Entrance, Walkout Level, Windows
Main Level Bedrooms 2
Interior
Interior Features Breakfast Area, Carpet, Ceiling Fan(s), Combination Dining/Living, Family Room Off Kitchen, Floor Plan - Traditional, Floor Plan - Open, Kitchen - Eat-In, Primary Bath(s), Chair Railings, Dining Area, Entry Level Bedroom, Kitchen - Table Space, Kitchenette, Skylight(s), Wood Floors, Window Treatments
Hot Water Natural Gas
Cooling Ceiling Fan(s), Central A/C
Fireplaces Number 2
Fireplaces Type Fireplace - Glass Doors, Mantel(s), Corner, Screen
Equipment Dishwasher, Disposal, Dryer - Electric, Exhaust Fan, Microwave, Oven/Range - Gas, Refrigerator, Stainless Steel Appliances, Water Heater, Dryer - Front Loading, Washer
Fireplace Y
Appliance Dishwasher, Disposal, Dryer - Electric, Exhaust Fan, Microwave, Oven/Range - Gas, Refrigerator, Stainless Steel Appliances, Water Heater, Dryer - Front Loading, Washer
Heat Source Natural Gas
Laundry Main Floor
Exterior
Exterior Feature Deck(s), Patio(s)
Parking Features Garage - Front Entry
Garage Spaces 2.0
Amenities Available Dining Rooms, Golf Club, Golf Course, Golf Course Membership Available, Pool - Indoor, Pool - Outdoor, Putting Green, Billiard Room, Cable, Club House, Common Grounds, Exercise Room, Game Room, Gated Community, Meeting Room, Recreational Center, Retirement Community, Tennis Courts
Water Access N
View Creek/Stream, Golf Course, Trees/Woods
Roof Type Shingle
Accessibility 32\"+ wide Doors
Porch Deck(s), Patio(s)
Attached Garage 2
Total Parking Spaces 2
Garage Y
Building
Story 3+
Sewer Public Sewer
Water Public
Architectural Style Traditional
Level or Stories 3+
Additional Building Above Grade, Below Grade
New Construction N
Schools
School District Prince William County Public Schools
Others
HOA Fee Include Cable TV,Health Club,High Speed Internet,Pool(s),Recreation Facility,Standard Phone Service,Trash,Management,Road Maintenance,Snow Removal
Senior Community Yes
Age Restriction 55
Tax ID 7398-70-6930
Ownership Fee Simple
SqFt Source Assessor
Special Listing Condition Standard
Read Less
Want to know what your home might be worth? Contact us for a FREE valuation!

Our team is ready to help you sell your home for the highest possible price ASAP

Bought with Kelly L Gaitten • Berkshire Hathaway HomeServices PenFed Realty





