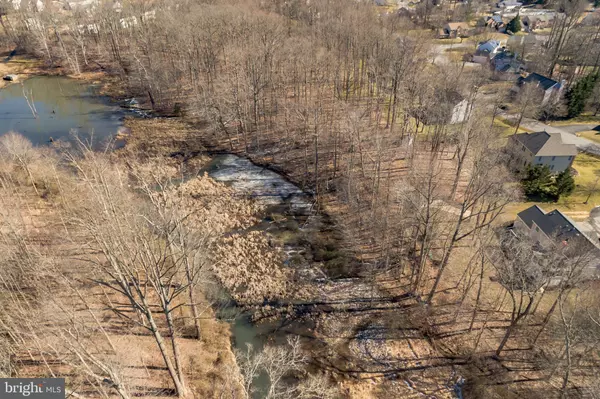$680,000
$695,000
2.2%For more information regarding the value of a property, please contact us for a free consultation.
1103 DARTFORD LN Bowie, MD 20721
5 Beds
4 Baths
4,236 SqFt
Key Details
Sold Price $680,000
Property Type Single Family Home
Sub Type Detached
Listing Status Sold
Purchase Type For Sale
Square Footage 4,236 sqft
Price per Sqft $160
Subdivision Grovehurst
MLS Listing ID MDPG2000074
Sold Date 03/29/21
Style Colonial
Bedrooms 5
Full Baths 3
Half Baths 1
HOA Fees $25/mo
HOA Y/N Y
Abv Grd Liv Area 2,746
Originating Board BRIGHT
Year Built 1996
Annual Tax Amount $6,906
Tax Year 2021
Lot Size 0.459 Acres
Acres 0.46
Property Description
WELCOME to this STUNNINGLY RENOVATED Contemporary Colonial home on a CUL DE SAC, One of its kind that offers ELEGANCE and COMFORT for the whole family, with THREE FINISHED LEVELS sits beautifully on a .45 acre premium lot. Tons of NATURAL LIGHT with GORGEOUS IN TREND New Floors, New LIGHTING, freshly PAINTED throughout, NEW KITCHEN CABINETRY W/ WHITE CARRARA QUARTZ offers PLENTY of CABINET and COUNTER SPACE, new top of the line SS APPLIANCES. The CENTERPIECE on this level is the GOURMET KITCHEN and a LARGE center ISLAND with breakfast bar and sunny casual dining area overlooking the PRIVATE BACKYARD. Adjacent to the kitchen is the comfortable family room with a DUAL SIDED GAS STONE FIREPLACE creating a space perfect for quiet family time or entertaining. The Spacious and BRIGHT SUN ROOM with its High Ceilings and ALL NEW WINDOWS, walks out to a Large Deck backing to a wooded area with lush green views. Fully REFINISHED WOOD FLOORS on the upper level with four generous bedrooms and two full baths with UPGRADED TILES, VANITY and LIGHTING, including a secluded owner's suite, UPGRADED owner's bath and walk-in closet. The finished basement offers New WW CARPET, FIFTH bedroom and a FULLY UPGRADED bathroom, ample space for media or home gym and walks out to the STONE PATIO and private backyard. New Energy Efficient HVAC, thermostat, New HOT WATER heater, Newer 4-year-old ROOF, and all new fixtures throughout. Nice 2 car GARAGE and a SHED for added storage. DO NOT MISS a great opportunity to own this very special home when INTEREST RATES ARE AT HISTORICAL LOWS...
Location
State MD
County Prince Georges
Zoning RR
Rooms
Basement Other, Daylight, Full, Full, Fully Finished, Heated, Improved, Interior Access, Outside Entrance, Windows
Interior
Hot Water Natural Gas
Heating Forced Air
Cooling Central A/C
Fireplaces Number 1
Fireplace Y
Heat Source Natural Gas
Exterior
Parking Features Garage Door Opener
Garage Spaces 2.0
Water Access N
Accessibility None
Attached Garage 2
Total Parking Spaces 2
Garage Y
Building
Story 3
Sewer Public Sewer
Water Public
Architectural Style Colonial
Level or Stories 3
Additional Building Above Grade, Below Grade
New Construction N
Schools
School District Prince George'S County Public Schools
Others
Pets Allowed Y
Senior Community No
Tax ID 17070734350
Ownership Fee Simple
SqFt Source Assessor
Acceptable Financing Cash, Conventional, FHA, VA
Horse Property N
Listing Terms Cash, Conventional, FHA, VA
Financing Cash,Conventional,FHA,VA
Special Listing Condition Standard
Pets Allowed No Pet Restrictions
Read Less
Want to know what your home might be worth? Contact us for a FREE valuation!

Our team is ready to help you sell your home for the highest possible price ASAP

Bought with Dionne L Chisolm • Samson Properties





