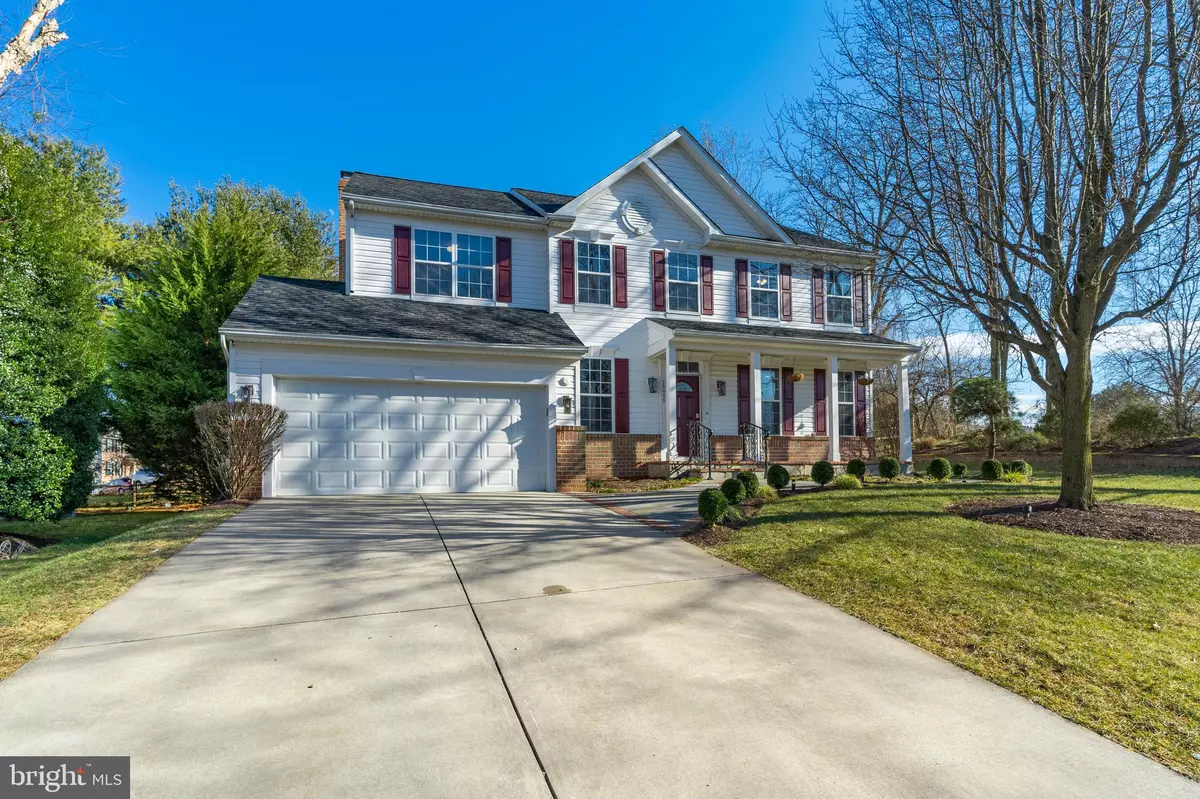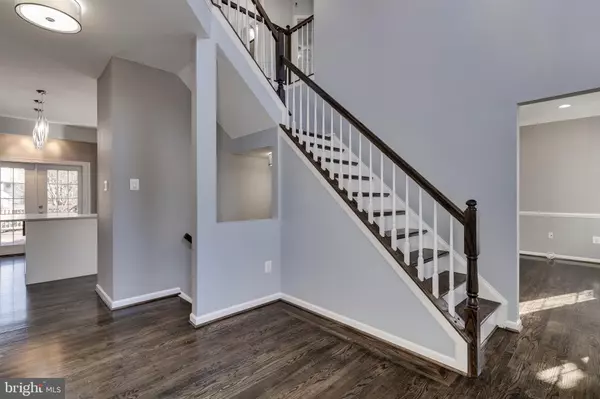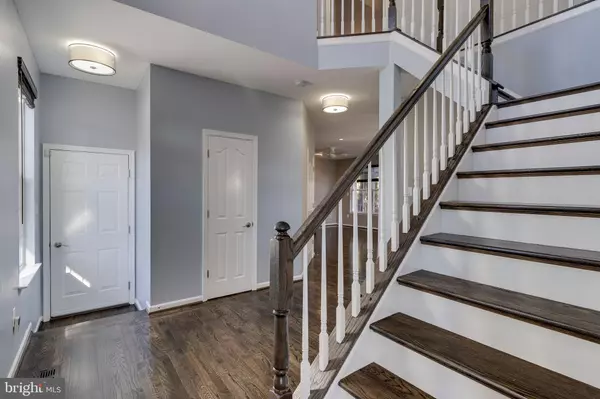$675,000
$650,000
3.8%For more information regarding the value of a property, please contact us for a free consultation.
19935 CEDARBLUFF DR Germantown, MD 20876
5 Beds
4 Baths
3,465 SqFt
Key Details
Sold Price $675,000
Property Type Single Family Home
Sub Type Detached
Listing Status Sold
Purchase Type For Sale
Square Footage 3,465 sqft
Price per Sqft $194
Subdivision Blunt Commons
MLS Listing ID MDMC739654
Sold Date 03/15/21
Style Colonial
Bedrooms 5
Full Baths 3
Half Baths 1
HOA Fees $37/mo
HOA Y/N Y
Abv Grd Liv Area 2,265
Originating Board BRIGHT
Year Built 1997
Annual Tax Amount $5,323
Tax Year 2021
Lot Size 0.286 Acres
Acres 0.29
Property Description
UPDATE: DUE TO WEATHER, THE SUNDAY OPEN HOUSE IS CANCELED Welcome to this stunning, exquisite colonial style home!!! In a quiet neighborhood with OVER $300k renovations, this beautiful 5 bedroom 3.5 bathroom has more than you can want in a home! All 3 upgraded levels. Beautiful interior designs. All new hardwood floors throughout the house. A former model home. Boasting an extra large Quartz island countertop. New stainless steel appliances. Gourmet style kitchen. Wood burning fireplace. Finished walkout basement. Tankless water heater. Extra sump pump. 2 car garage. And what better way to relax in your backyard than with the 120 jet jacuzzi tub. Patio with gazebo. Too much to list, this is a must see home, don't miss it! Just minutes to major shopping centers, restaurants and department stores. Hospital within a half mile. All buyers welcome, this one won't last long. Open house Saturday(1/30)-Sunday(1/31) 1-4.
Location
State MD
County Montgomery
Zoning R200
Rooms
Basement Walkout Stairs, Walkout Level
Interior
Interior Features Ceiling Fan(s), Chair Railings, Combination Kitchen/Dining, Crown Moldings, Floor Plan - Open, Kitchen - Eat-In, Kitchen - Gourmet, Kitchen - Island, Recessed Lighting, Stall Shower
Hot Water Tankless
Cooling Central A/C
Flooring Hardwood, Ceramic Tile, Bamboo
Fireplaces Number 1
Fireplaces Type Gas/Propane
Equipment Built-In Microwave, Dryer, Disposal, Energy Efficient Appliances, ENERGY STAR Clothes Washer, ENERGY STAR Dishwasher, ENERGY STAR Refrigerator, Exhaust Fan, ENERGY STAR Freezer, Refrigerator, Stainless Steel Appliances
Fireplace Y
Appliance Built-In Microwave, Dryer, Disposal, Energy Efficient Appliances, ENERGY STAR Clothes Washer, ENERGY STAR Dishwasher, ENERGY STAR Refrigerator, Exhaust Fan, ENERGY STAR Freezer, Refrigerator, Stainless Steel Appliances
Heat Source Natural Gas
Exterior
Parking Features Garage - Front Entry
Garage Spaces 6.0
Utilities Available Natural Gas Available, Electric Available
Water Access N
Roof Type Shingle
Accessibility None
Attached Garage 2
Total Parking Spaces 6
Garage Y
Building
Story 3
Sewer Public Sewer
Water Public
Architectural Style Colonial
Level or Stories 3
Additional Building Above Grade, Below Grade
New Construction N
Schools
Elementary Schools Captain James E. Daly
Middle Schools Neelsville
High Schools Watkins Mill
School District Montgomery County Public Schools
Others
Pets Allowed Y
Senior Community No
Tax ID 160902997172
Ownership Fee Simple
SqFt Source Assessor
Acceptable Financing Conventional, FHA, Cash, VA
Horse Property N
Listing Terms Conventional, FHA, Cash, VA
Financing Conventional,FHA,Cash,VA
Special Listing Condition Standard
Pets Allowed No Pet Restrictions
Read Less
Want to know what your home might be worth? Contact us for a FREE valuation!

Our team is ready to help you sell your home for the highest possible price ASAP

Bought with Tyler Ramlal • Samson Properties





