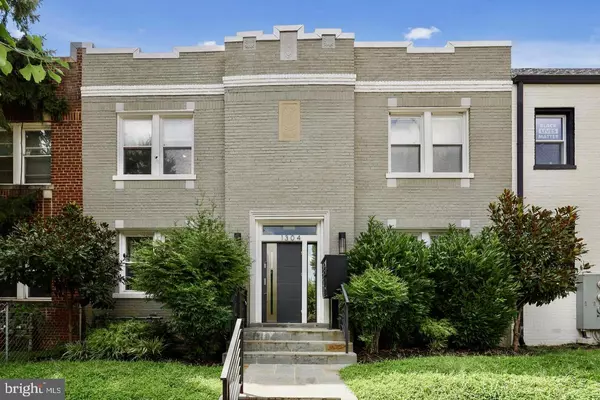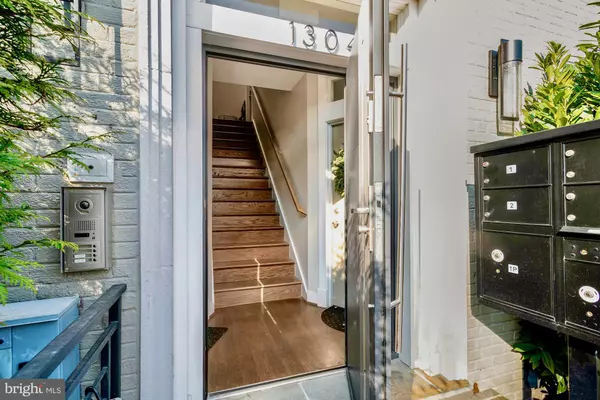$399,900
$399,900
For more information regarding the value of a property, please contact us for a free consultation.
1304 HOLBROOK ST NE #2 Washington, DC 20002
2 Beds
2 Baths
788 SqFt
Key Details
Sold Price $399,900
Property Type Condo
Sub Type Condo/Co-op
Listing Status Sold
Purchase Type For Sale
Square Footage 788 sqft
Price per Sqft $507
Subdivision Trinidad
MLS Listing ID DCDC504836
Sold Date 03/12/21
Style Contemporary,Other,Federal
Bedrooms 2
Full Baths 2
Condo Fees $195/mo
HOA Y/N N
Abv Grd Liv Area 788
Originating Board BRIGHT
Year Built 1936
Annual Tax Amount $2,405
Tax Year 2020
Property Description
LOCATION LOCATION LOCATION! A rare opportunity at an unbelievable price! Here is your opportunity to call this stunning downtown DC condo boasting over 750 square feet of beautifully appointed living spaces, home! A stunningly renovated condo featuring all the beautiful finishes and conveniences you could possibly ask for. A secure building with main door entry gives you access to your unit. Walk in through the doors to a large and open concept featuring a gorgeous kitchen equipped with stainless steel appliances, Carrera marble counters, glass backsplash detail, exquisite white shaker cabinets with crown molding, deep set sink and full sized washer and dryer! The kitchen opens to the large and spacious living area that connects the living room and dining to one large open space to entertain friends or to retreat after a long day. Recessed lighting illuminates this space to display its perfection. Two sizable bedrooms are optimal for whatever suits your needs. Two full bathrooms that have been renovated from top to bottom featuring marble details throughout. Stunning lighting, hardware, sprawling hard wood flooring and so much more round out this exceptional space. RARE RARE RARE secured private parking space w/garage roll doors and locked gate! A great space to park your car, keep your bikes, and more. Not only that - plenty of street parking just out front is always available to you. Lower basement area offers a shared storage space to hold onto the larger/seasonal items. Incredible location with everything you can imagine close by, including plenty of shops, restaurants, coffee, Whole Foods, Trader Joes, Union Market, Ivy City, museums, parks.... and the list keeps going on . Don't miss this incredible opportunity and at a fantastic price! This new and in this location is hard to beat.
Location
State DC
County Washington
Zoning X
Rooms
Other Rooms Living Room, Dining Room, Primary Bedroom, Bedroom 2, Kitchen, Laundry, Primary Bathroom, Full Bath
Main Level Bedrooms 2
Interior
Interior Features Breakfast Area, Combination Dining/Living, Combination Kitchen/Dining, Combination Kitchen/Living, Crown Moldings, Entry Level Bedroom, Family Room Off Kitchen, Floor Plan - Open, Kitchen - Galley, Pantry, Primary Bath(s), Recessed Lighting, Stall Shower, Tub Shower, Window Treatments, Wood Floors
Hot Water Natural Gas
Heating Forced Air, Programmable Thermostat
Cooling Central A/C, Programmable Thermostat
Flooring Hardwood, Marble
Equipment Built-In Microwave, Dishwasher, Disposal, Dryer - Front Loading, Exhaust Fan, Icemaker, Microwave, Oven/Range - Electric, Refrigerator, Stainless Steel Appliances, Stove, Washer - Front Loading, Water Dispenser, Water Heater
Furnishings No
Fireplace N
Window Features Double Hung,Energy Efficient
Appliance Built-In Microwave, Dishwasher, Disposal, Dryer - Front Loading, Exhaust Fan, Icemaker, Microwave, Oven/Range - Electric, Refrigerator, Stainless Steel Appliances, Stove, Washer - Front Loading, Water Dispenser, Water Heater
Heat Source Natural Gas
Laundry Dryer In Unit, Has Laundry, Main Floor, Washer In Unit
Exterior
Exterior Feature Balcony
Garage Spaces 1.0
Fence Fully, Privacy, Rear, Wood
Utilities Available Cable TV Available, Natural Gas Available, Phone Available, Sewer Available, Water Available
Amenities Available None
Water Access N
View City
Roof Type Asphalt
Accessibility None
Porch Balcony
Total Parking Spaces 1
Garage N
Building
Story 1
Unit Features Garden 1 - 4 Floors
Sewer Public Sewer
Water Public
Architectural Style Contemporary, Other, Federal
Level or Stories 1
Additional Building Above Grade, Below Grade
Structure Type 9'+ Ceilings
New Construction N
Schools
School District District Of Columbia Public Schools
Others
Pets Allowed Y
HOA Fee Include Common Area Maintenance,Ext Bldg Maint,Insurance,Management,Reserve Funds,Security Gate,Trash,Water
Senior Community No
Tax ID 4062//2006
Ownership Condominium
Security Features Intercom,Main Entrance Lock,Security Gate,Smoke Detector
Horse Property N
Special Listing Condition Standard
Pets Allowed Number Limit
Read Less
Want to know what your home might be worth? Contact us for a FREE valuation!

Our team is ready to help you sell your home for the highest possible price ASAP

Bought with Philip Sturm • Evers & Co. Real Estate, A Long & Foster Company





