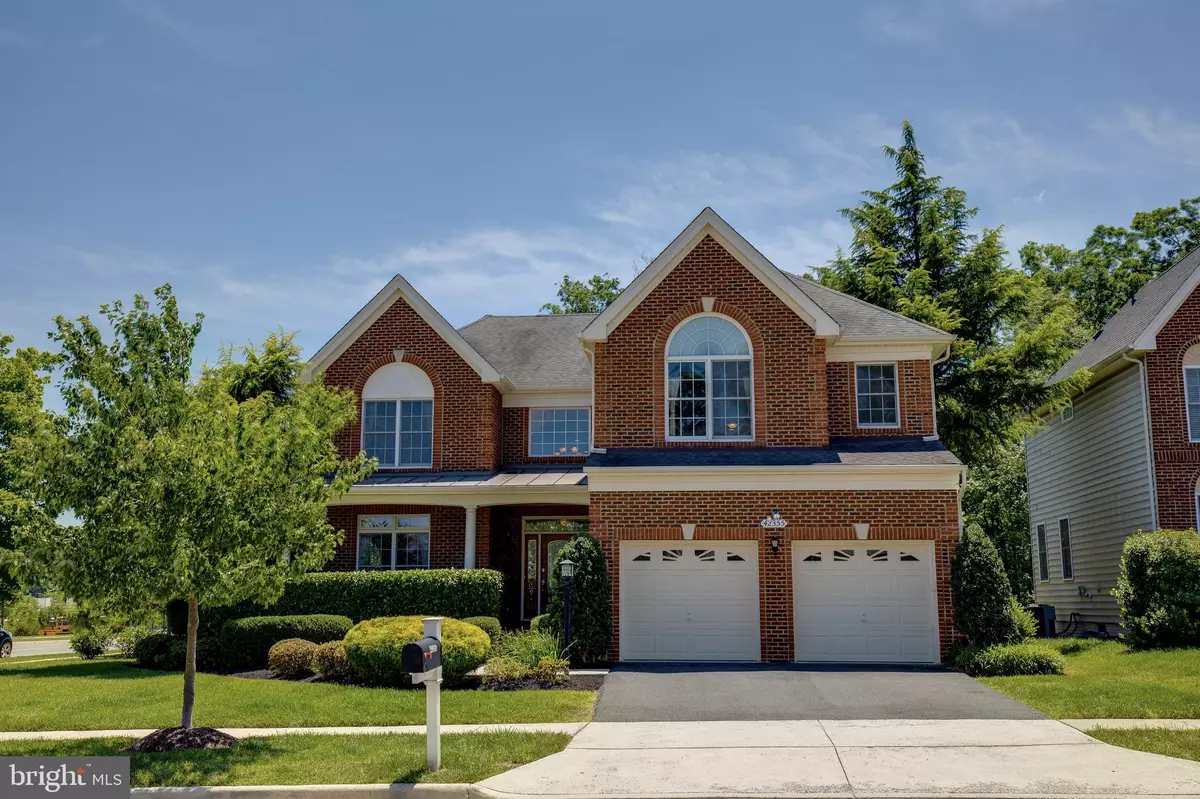$830,000
$825,000
0.6%For more information regarding the value of a property, please contact us for a free consultation.
42355 EQUALITY ST Chantilly, VA 20152
4 Beds
5 Baths
4,646 SqFt
Key Details
Sold Price $830,000
Property Type Single Family Home
Sub Type Detached
Listing Status Sold
Purchase Type For Sale
Square Footage 4,646 sqft
Price per Sqft $178
Subdivision South Riding
MLS Listing ID VALO414306
Sold Date 08/19/20
Style Colonial
Bedrooms 4
Full Baths 4
Half Baths 1
HOA Fees $80/mo
HOA Y/N Y
Abv Grd Liv Area 3,346
Originating Board BRIGHT
Year Built 2006
Annual Tax Amount $7,868
Tax Year 2020
Lot Size 7,405 Sqft
Acres 0.17
Property Description
Do not miss this Colonial style former Toll Brothers Luxury Model home finished with high-end builder upgrades! Richmond Gettysburg floor plan. Walking distance to Freedom High School and easy access to the community center. Two Story Foyer. Grand Two-Story sun-filled family room with stone fireplace. High end custom kitchen with Upgraded Cabinetry, Backsplash, Under Cabinet Lighting and Stainless-Steel Appliances. New Gas Cook-top (June 2020). Luxurious Master with high vaulted ceilings, hardwood flooring and custom cabinetry in the master bath with granite counter tops. Study with built-ins and a Bay Window. Skylights in the Sun-room. 5" wide Hardwood Floors throughout Main level, Master Bedroom & Upstairs Hallway. Custom trim work. Finished basement fit to entertain with a built-in Wet bar/Kitchenette. Media Room pre-wired for surround sound. Den/Work out Room in the basement. In-ground sprinkler system. In-house Sprinkler system. House pre-wired for speakers throughout the house. 75 Gallon Hot Water Tank (2015). Well maintained landscape. Back yard is ready for Entertaining on the deck and on the Custom Stone Patio. This house has it all and is Not to be Missed!
Location
State VA
County Loudoun
Zoning 05
Rooms
Basement Fully Finished, Outside Entrance, Rear Entrance
Interior
Interior Features Built-Ins, Kitchen - Gourmet, Kitchen - Island, Kitchenette, Recessed Lighting, Skylight(s), Sprinkler System, Window Treatments, Wood Floors
Hot Water Natural Gas
Heating Forced Air
Cooling Central A/C
Fireplaces Number 1
Equipment Cooktop, Dishwasher, Disposal, Refrigerator, Stainless Steel Appliances
Fireplace Y
Appliance Cooktop, Dishwasher, Disposal, Refrigerator, Stainless Steel Appliances
Heat Source Natural Gas
Exterior
Exterior Feature Deck(s), Patio(s)
Parking Features Garage - Front Entry
Garage Spaces 2.0
Amenities Available Basketball Courts, Picnic Area, Pool - Outdoor, Soccer Field, Swimming Pool, Tennis Courts, Tot Lots/Playground
Water Access N
Accessibility None
Porch Deck(s), Patio(s)
Attached Garage 2
Total Parking Spaces 2
Garage Y
Building
Story 3
Sewer Public Sewer
Water Public
Architectural Style Colonial
Level or Stories 3
Additional Building Above Grade, Below Grade
New Construction N
Schools
Elementary Schools Liberty
Middle Schools J. Michael Lunsford
High Schools Freedom
School District Loudoun County Public Schools
Others
HOA Fee Include Common Area Maintenance,Pool(s),Snow Removal,Trash
Senior Community No
Tax ID 206306104000
Ownership Fee Simple
SqFt Source Assessor
Special Listing Condition Standard
Read Less
Want to know what your home might be worth? Contact us for a FREE valuation!

Our team is ready to help you sell your home for the highest possible price ASAP

Bought with Sreenivas K Konanki • Samson Properties

