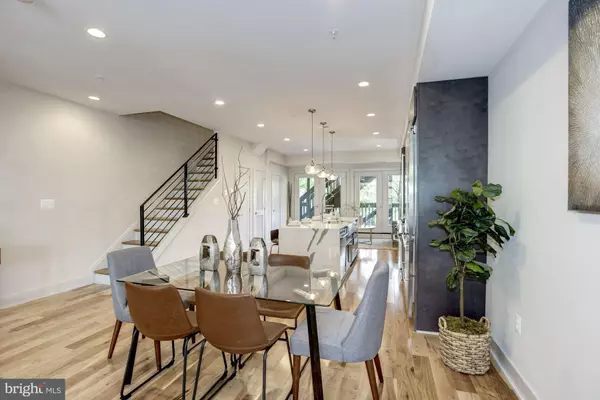$702,000
$709,000
1.0%For more information regarding the value of a property, please contact us for a free consultation.
4022 GEORGIA AVE NW #B Washington, DC 20011
2 Beds
3 Baths
1,554 SqFt
Key Details
Sold Price $702,000
Property Type Condo
Sub Type Condo/Co-op
Listing Status Sold
Purchase Type For Sale
Square Footage 1,554 sqft
Price per Sqft $451
Subdivision Petworth
MLS Listing ID DCDC474528
Sold Date 11/23/20
Style Contemporary
Bedrooms 2
Full Baths 2
Half Baths 1
Condo Fees $214/mo
HOA Y/N N
Abv Grd Liv Area 1,554
Originating Board BRIGHT
Year Built 2019
Annual Tax Amount $6,374
Tax Year 2020
Property Description
New Construction! Spacious, Luminous Two-Level Contemporary Living 3 Blocks from Metro ** High Ceilings, Large Windows Throughout Showcase Abundant Natural Light, Gourmet Kitchen w/Expansive Island & Personal Wine Fridge, Spa-Style Baths, Walk-In Closets ** Two Back Decks ** Pets OK ** Seller Will Convey Nearby Rented Parking Space Prepaid for 2 Years ** Located within a 3 Block Radius: Yes! Organic Market, Timber Pizza Company, Homestead, Red Derby, Little Coco's, Taqueria del Barrio, Petworth Park & Rec Center ** Easy Access to Rock Creek Pkwy & 14th Street NW ** See Video & 3D Tours!
Location
State DC
County Washington
Zoning RESIDENTIAL
Interior
Interior Features Built-Ins, Combination Dining/Living, Dining Area, Floor Plan - Open, Kitchen - Gourmet, Kitchen - Island, Primary Bath(s), Pantry, Recessed Lighting, Upgraded Countertops, Walk-in Closet(s), Wine Storage, Wood Floors
Hot Water Electric
Heating Forced Air
Cooling Central A/C
Flooring Wood, Ceramic Tile
Equipment Built-In Microwave, Dishwasher, Disposal, Extra Refrigerator/Freezer, Microwave, Oven/Range - Gas, Range Hood, Refrigerator, Stainless Steel Appliances, Washer/Dryer Hookups Only, Water Dispenser
Furnishings No
Fireplace N
Window Features Double Pane
Appliance Built-In Microwave, Dishwasher, Disposal, Extra Refrigerator/Freezer, Microwave, Oven/Range - Gas, Range Hood, Refrigerator, Stainless Steel Appliances, Washer/Dryer Hookups Only, Water Dispenser
Heat Source Natural Gas
Laundry Upper Floor, Hookup
Exterior
Exterior Feature Deck(s)
Garage Spaces 1.0
Parking On Site 1
Amenities Available None
Water Access N
Accessibility Other
Porch Deck(s)
Total Parking Spaces 1
Garage N
Building
Story 2
Unit Features Garden 1 - 4 Floors
Sewer Public Sewer
Water Public
Architectural Style Contemporary
Level or Stories 2
Additional Building Above Grade
Structure Type High
New Construction Y
Schools
School District District Of Columbia Public Schools
Others
Pets Allowed Y
HOA Fee Include Ext Bldg Maint,Insurance,Reserve Funds,Sewer,Water
Senior Community No
Tax ID NO TAX RECORD
Ownership Condominium
Security Features Main Entrance Lock
Acceptable Financing Cash, Conventional
Horse Property N
Listing Terms Cash, Conventional
Financing Cash,Conventional
Special Listing Condition Standard
Pets Allowed Dogs OK, Cats OK
Read Less
Want to know what your home might be worth? Contact us for a FREE valuation!

Our team is ready to help you sell your home for the highest possible price ASAP

Bought with Jennifer A Kelly • Samson Properties





