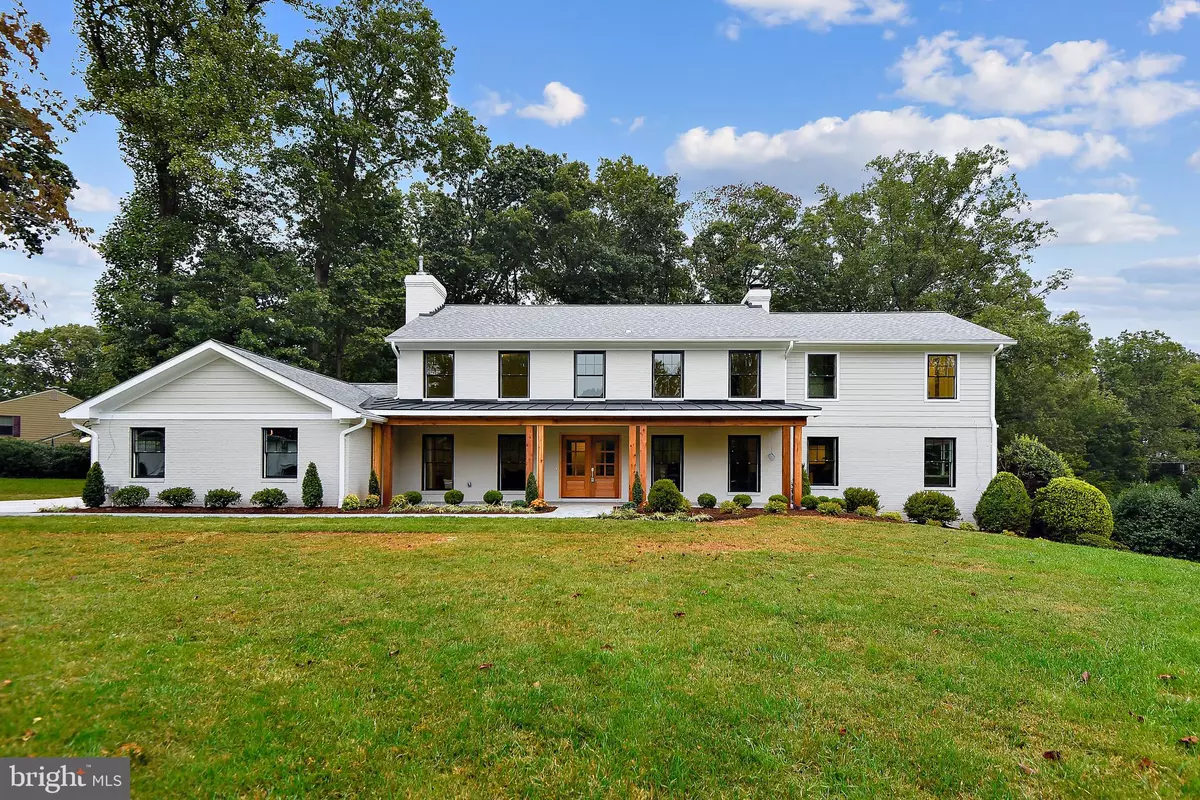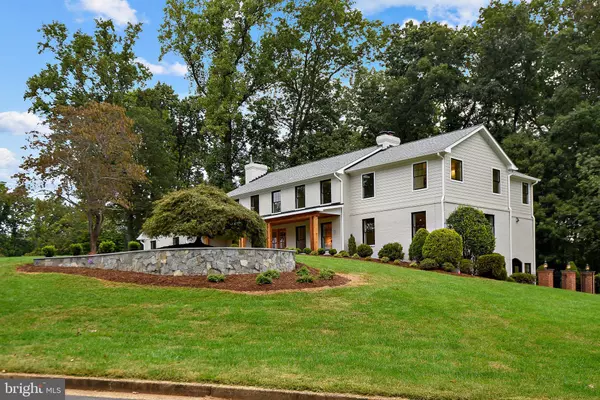$2,050,000
$1,999,900
2.5%For more information regarding the value of a property, please contact us for a free consultation.
933 WOBURN CT Mclean, VA 22102
5 Beds
8 Baths
6,041 SqFt
Key Details
Sold Price $2,050,000
Property Type Single Family Home
Sub Type Detached
Listing Status Sold
Purchase Type For Sale
Square Footage 6,041 sqft
Price per Sqft $339
Subdivision Olde Swinks Mill Estates
MLS Listing ID VAFX1148398
Sold Date 10/23/20
Style Colonial
Bedrooms 5
Full Baths 6
Half Baths 2
HOA Y/N N
Abv Grd Liv Area 6,041
Originating Board BRIGHT
Year Built 1968
Annual Tax Amount $13,116
Tax Year 2020
Lot Size 1.095 Acres
Acres 1.09
Property Description
https://tour.truplace.com/property/1952/90329/ This is the time to claim one of the most sought after homes, custom re-designed by one of Virginias most prestigious custom home builders. Step into this one of a kind master piece where every attention to detail has been thoughtfully curated and designed. This elegant reconstruction boasts superior quality and craftsmanship. No expense was spared with top of the line fixtures, materials and appliances. Instantly feel at home as you enter the foyer being greeted with gorgeous hardwood floors throughout the main level and an abundance of light flooding the living area and dining spaces. The heart of the home is undoubtedly the oversized kitchen with quartz counter tops, large island, 6-burner cook top, White Shaker cabinetry and Thermador stainless steel appliances with Wi Fi controls. The back yard takes your breath away with its stunning gated pool, accompanied with the perfect pool lounge on the lower level with... yes a steam room! Last but not least the home boast an expansive addition hosting a massive master bedroom suit, including a full deck overlooking the pool, double walk in master closets with custom built in shelving. One could go on with the homes extensive features and thoughtful design, but no expression of words can convey its beauty. One must see this home in person! BUILDER ADDED THE FOLLOWING UPGRADES TO THIS HOME: solid wood doors on main and upper level. Entire home is wired giving new owners many options. Shaker style Cabinetry in the kitchen has smart close feature on drawers AND doors. Cabinetry in the kitchen include pull out trays, spice drawer, a trash drawer, a charging station for your small devices and many more custom options, wet bar in basement and upstairs laundry room.
Location
State VA
County Fairfax
Zoning 110
Rooms
Other Rooms Living Room, Dining Room, Primary Bedroom, Bedroom 2, Bedroom 3, Bedroom 4, Bedroom 5, Kitchen, Game Room, Family Room, Foyer, Breakfast Room, Laundry, Mud Room, Other, Office, Recreation Room, Storage Room, Utility Room, Workshop
Basement Fully Finished
Interior
Interior Features Breakfast Area, Cedar Closet(s), Ceiling Fan(s), Dining Area, Family Room Off Kitchen, Floor Plan - Traditional, Formal/Separate Dining Room, Kitchen - Island, Kitchen - Gourmet, Primary Bath(s), Pantry, Walk-in Closet(s), Wet/Dry Bar, Wood Floors, Other
Hot Water Natural Gas
Heating Forced Air
Cooling Central A/C
Fireplaces Number 2
Fireplaces Type Wood
Equipment Built-In Microwave, Dishwasher, Disposal, Exhaust Fan, Icemaker, Oven - Wall, Refrigerator, Stainless Steel Appliances, Stove
Fireplace Y
Appliance Built-In Microwave, Dishwasher, Disposal, Exhaust Fan, Icemaker, Oven - Wall, Refrigerator, Stainless Steel Appliances, Stove
Heat Source Natural Gas
Laundry Upper Floor
Exterior
Exterior Feature Balcony, Deck(s), Porch(es)
Garage Garage Door Opener, Garage - Side Entry
Garage Spaces 3.0
Waterfront N
Water Access N
Accessibility Other
Porch Balcony, Deck(s), Porch(es)
Parking Type Attached Garage
Attached Garage 3
Total Parking Spaces 3
Garage Y
Building
Story 3
Sewer Public Sewer
Water Public
Architectural Style Colonial
Level or Stories 3
Additional Building Above Grade, Below Grade
New Construction N
Schools
Elementary Schools Spring Hill
Middle Schools Cooper
High Schools Langley
School District Fairfax County Public Schools
Others
Senior Community No
Tax ID 0213 05 0054
Ownership Fee Simple
SqFt Source Assessor
Special Listing Condition Standard
Read Less
Want to know what your home might be worth? Contact us for a FREE valuation!

Our team is ready to help you sell your home for the highest possible price ASAP

Bought with Daniel Martin • Long & Foster Real Estate, Inc.






