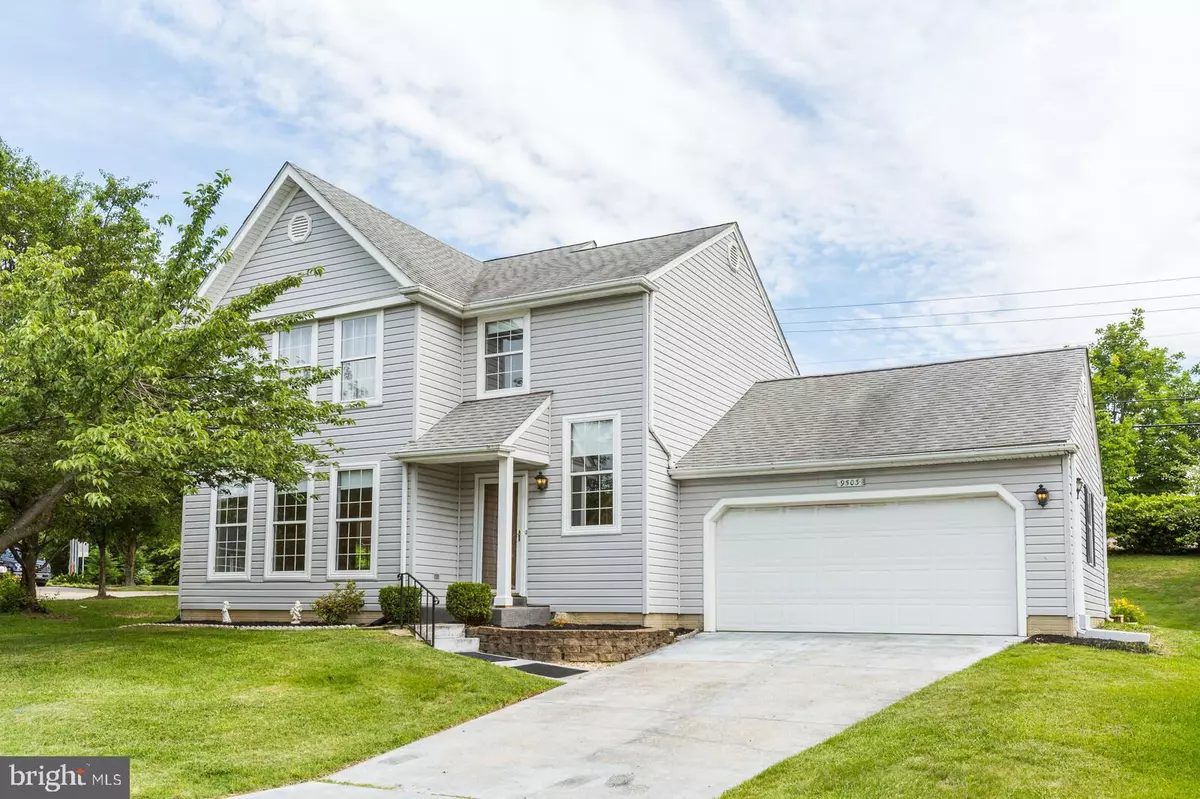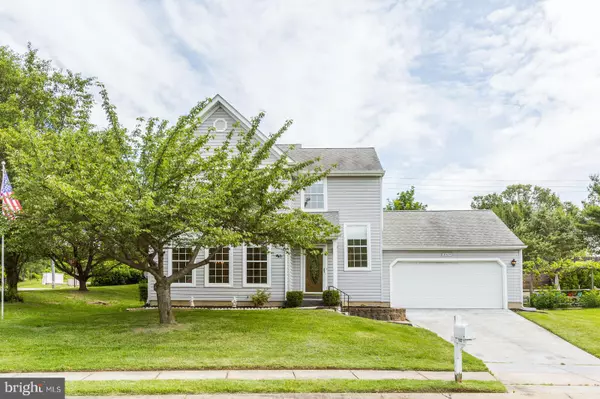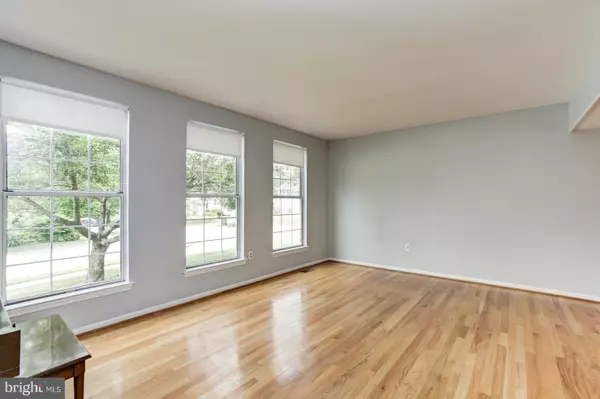$424,000
$425,000
0.2%For more information regarding the value of a property, please contact us for a free consultation.
9503 JACLYN CT Laurel, MD 20723
3 Beds
3 Baths
1,764 SqFt
Key Details
Sold Price $424,000
Property Type Single Family Home
Sub Type Detached
Listing Status Sold
Purchase Type For Sale
Square Footage 1,764 sqft
Price per Sqft $240
Subdivision Robinson'S Promise
MLS Listing ID MDHW280998
Sold Date 07/28/20
Style Colonial
Bedrooms 3
Full Baths 2
Half Baths 1
HOA Fees $5
HOA Y/N Y
Abv Grd Liv Area 1,764
Originating Board BRIGHT
Year Built 1988
Annual Tax Amount $5,267
Tax Year 2019
Lot Size 9,626 Sqft
Acres 0.22
Property Description
Original owners have loved this home and community! Charming home on corner lot with lots of light! The kitchen has new stainless appliances, the house has been painted, and new carpet added too! The family room has sliding doors to a charming screened porch! The porch leads to a 19x12 foot deck, perfect for entertaining! The master bedroom has vaulted ceilings and skylights, the 2nd and 3rd bedrooms are spacious and the upper level landing has a cute little sitting area. The basement is ready to be finished if more rooms are needed! The location is amazing with easy access to I-95 and a short drive to Rt. 1 and Rt. 32. Close to everything! Easy to show!
Location
State MD
County Howard
Zoning RSC
Rooms
Other Rooms Living Room, Dining Room, Primary Bedroom, Sitting Room, Bedroom 2, Bedroom 3, Kitchen, Family Room, Basement, Bathroom 2, Primary Bathroom, Half Bath, Screened Porch
Basement Outside Entrance, Rear Entrance, Sump Pump, Walkout Stairs, Space For Rooms
Interior
Interior Features Attic, Breakfast Area, Carpet, Ceiling Fan(s), Floor Plan - Open, Kitchen - Eat-In, Formal/Separate Dining Room, Kitchen - Table Space, Pantry, Wood Floors
Heating Heat Pump(s)
Cooling Central A/C, Ceiling Fan(s), Heat Pump(s)
Flooring Wood
Equipment Dishwasher, Disposal, Dryer, Built-In Microwave, Oven/Range - Electric, Refrigerator, Stainless Steel Appliances, Washer
Fireplace N
Appliance Dishwasher, Disposal, Dryer, Built-In Microwave, Oven/Range - Electric, Refrigerator, Stainless Steel Appliances, Washer
Heat Source Electric
Exterior
Exterior Feature Deck(s), Porch(es), Screened
Parking Features Garage - Front Entry, Garage Door Opener
Garage Spaces 4.0
Water Access N
Accessibility None
Porch Deck(s), Porch(es), Screened
Attached Garage 2
Total Parking Spaces 4
Garage Y
Building
Story 3
Sewer Public Sewer
Water Public
Architectural Style Colonial
Level or Stories 3
Additional Building Above Grade, Below Grade
Structure Type Vaulted Ceilings
New Construction N
Schools
Elementary Schools Forest Ridge
Middle Schools Patuxent Valley
High Schools Hammond
School District Howard County Public School System
Others
HOA Fee Include Common Area Maintenance
Senior Community No
Tax ID 1406508499
Ownership Fee Simple
SqFt Source Assessor
Special Listing Condition Standard
Read Less
Want to know what your home might be worth? Contact us for a FREE valuation!

Our team is ready to help you sell your home for the highest possible price ASAP

Bought with Pau Z Lian • Samson Properties





