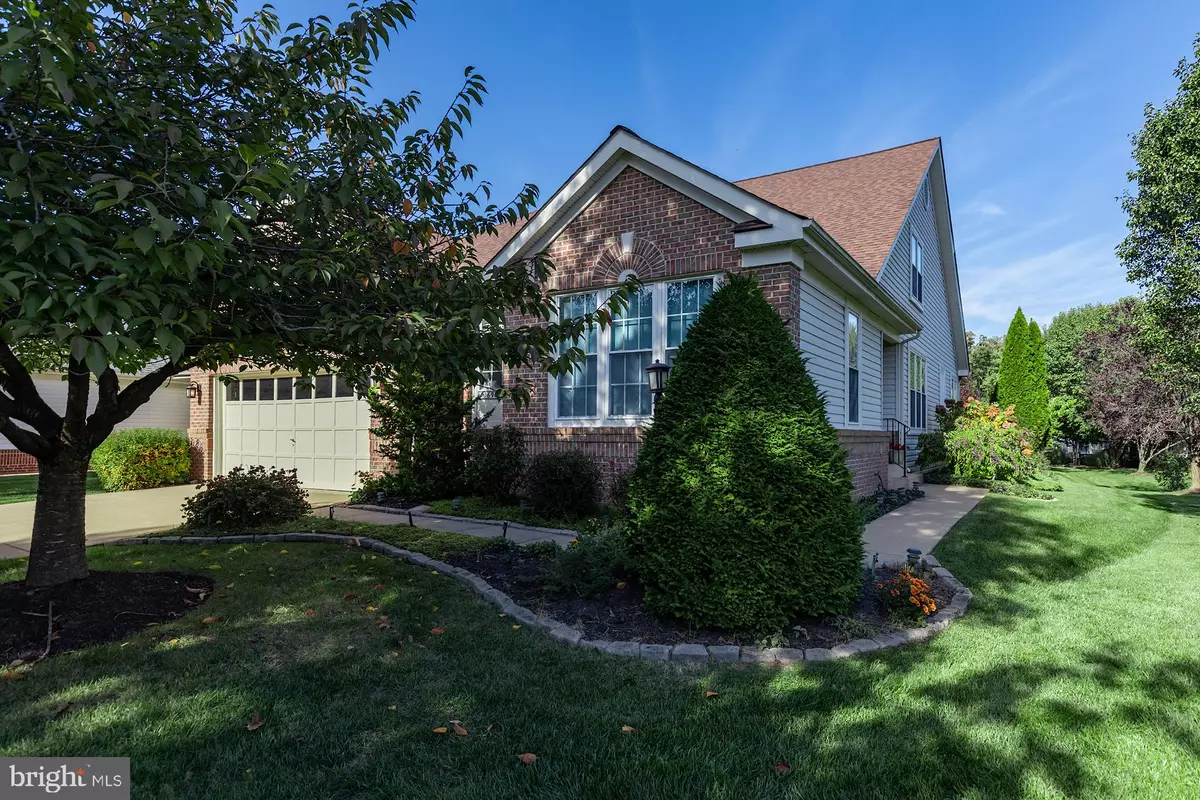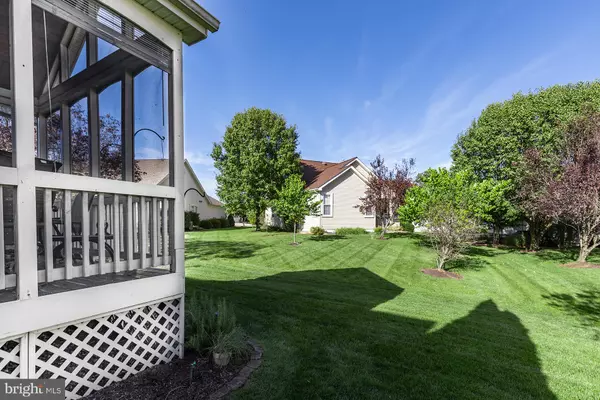$550,000
$535,000
2.8%For more information regarding the value of a property, please contact us for a free consultation.
6901 SADDLE RUN WAY Gainesville, VA 20155
3 Beds
3 Baths
2,618 SqFt
Key Details
Sold Price $550,000
Property Type Single Family Home
Sub Type Detached
Listing Status Sold
Purchase Type For Sale
Square Footage 2,618 sqft
Price per Sqft $210
Subdivision Heritage Hunt
MLS Listing ID VAPW508556
Sold Date 01/04/21
Style Contemporary,Loft
Bedrooms 3
Full Baths 3
HOA Fees $310/mo
HOA Y/N Y
Abv Grd Liv Area 2,618
Originating Board BRIGHT
Year Built 2000
Annual Tax Amount $5,876
Tax Year 2020
Lot Size 7,161 Sqft
Acres 0.16
Property Description
Beautiful Heritage Hunt home in gated 55+ golf course community. This home has 3 bedrooms, 3 full bathrooms, 2,618 square feet on a lush .16 acre lot. This Majoram model home features incredible natural light, beautiful hardwood flooring, and high ceilings. Walk in to the 2 story foyer into the formal dining room with tray ceilings, elegant light fixture, and window treatments. The upgraded kitchen with Corian countertops has high ceilings, large island, pantry, and breakfast area. The breakfast area flows nicely into the large family room with 2 story ceilings, gas fireplace with mantel, and access to the den/office area. Entertainers dream with a large screened-in porch with ceiling fan for hot nights. Main level living with large owner's suite and ensuite bath with dual sinks, walk-in tile shower, soaking tub, and two walk-in closets. There is a second bedroom and full bathroom on the main level along with a separate laundry room with large sink, and cabinates. Upstairs you will find a third bedroom with dual closets, a third full bathroom, and large loft area. Possibilities are endless with the full unfinished walk-up basement that is a little more than 2000 square feet and already has rough-in plumbing for a full bathroom. Other features include a brick front, 2-car garage, and beautifully landscaped lot. Conveniently located near US-29, I66, Heritage Hunt Country Club, Conway Robinson State Forest, and Manassas National Battlefield. In the Battlefield High School Pyrimid.
Location
State VA
County Prince William
Zoning PMR
Rooms
Other Rooms Dining Room, Primary Bedroom, Bedroom 2, Bedroom 3, Kitchen, Family Room, Basement, Foyer, Breakfast Room, Laundry, Loft, Office, Bathroom 2, Bathroom 3, Primary Bathroom, Screened Porch
Basement Full, Outside Entrance, Sump Pump, Unfinished, Walkout Stairs
Main Level Bedrooms 2
Interior
Interior Features Breakfast Area, Crown Moldings, Entry Level Bedroom, Family Room Off Kitchen, Kitchen - Island, Primary Bath(s), Upgraded Countertops, Window Treatments, Wood Floors, Ceiling Fan(s), Floor Plan - Open, Formal/Separate Dining Room, Pantry, Sprinkler System, Stall Shower, Tub Shower, Walk-in Closet(s)
Hot Water Natural Gas
Heating Forced Air
Cooling Central A/C, Ceiling Fan(s)
Flooring Carpet, Hardwood, Ceramic Tile
Fireplaces Number 1
Fireplaces Type Mantel(s), Gas/Propane
Equipment Dishwasher, Disposal, Dryer, Exhaust Fan, Icemaker, Microwave, Oven/Range - Gas, Refrigerator, Washer
Fireplace Y
Appliance Dishwasher, Disposal, Dryer, Exhaust Fan, Icemaker, Microwave, Oven/Range - Gas, Refrigerator, Washer
Heat Source Natural Gas
Laundry Main Floor
Exterior
Exterior Feature Porch(es), Screened, Patio(s)
Parking Features Garage - Front Entry, Garage Door Opener
Garage Spaces 2.0
Utilities Available Cable TV Available
Amenities Available Common Grounds, Community Center, Exercise Room, Gated Community, Golf Club, Golf Course Membership Available, Party Room, Pool - Indoor, Pool - Outdoor, Putting Green, Recreational Center, Retirement Community, Security, Tennis Courts
Water Access N
Accessibility None
Porch Porch(es), Screened, Patio(s)
Attached Garage 2
Total Parking Spaces 2
Garage Y
Building
Story 3
Sewer Public Sewer
Water Public
Architectural Style Contemporary, Loft
Level or Stories 3
Additional Building Above Grade
Structure Type Tray Ceilings,2 Story Ceilings,9'+ Ceilings,High
New Construction N
Schools
Elementary Schools Tyler
Middle Schools Bull Run
High Schools Battlefield
School District Prince William County Public Schools
Others
HOA Fee Include Cable TV,Pool(s),Recreation Facility,Road Maintenance,Snow Removal,Standard Phone Service,Trash
Senior Community Yes
Age Restriction 55
Tax ID 7497-07-4878
Ownership Fee Simple
SqFt Source Assessor
Security Features 24 hour security,Security Gate
Special Listing Condition Standard
Read Less
Want to know what your home might be worth? Contact us for a FREE valuation!

Our team is ready to help you sell your home for the highest possible price ASAP

Bought with CAMILLE M PAYNE • Samson Properties





