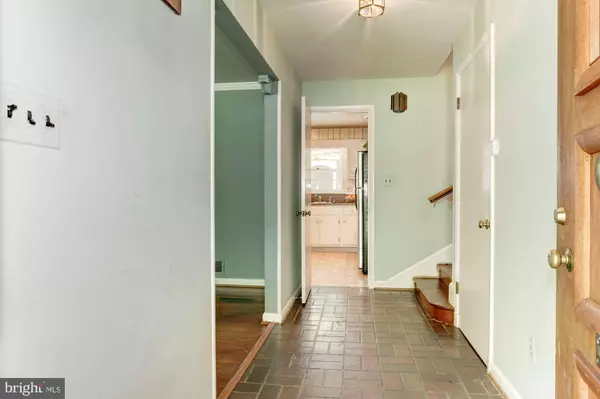$745,551
$739,000
0.9%For more information regarding the value of a property, please contact us for a free consultation.
3421 RUSTIC WAY LN Falls Church, VA 22044
5 Beds
3 Baths
2,216 SqFt
Key Details
Sold Price $745,551
Property Type Single Family Home
Sub Type Detached
Listing Status Sold
Purchase Type For Sale
Square Footage 2,216 sqft
Price per Sqft $336
Subdivision Lake Barcroft
MLS Listing ID VAFX1130718
Sold Date 07/16/20
Style Split Level
Bedrooms 5
Full Baths 3
HOA Fees $34/mo
HOA Y/N Y
Abv Grd Liv Area 2,216
Originating Board BRIGHT
Year Built 1956
Annual Tax Amount $10,013
Tax Year 2020
Lot Size 0.568 Acres
Acres 0.57
Property Description
Opportunity Knocking. Roll up your sleeves and bring your imagination! Solid Lake Barcroft home ready to be updated to today s living styles. Home is beautifully sited on half acre private lot. [please see Fairfax Co map site for boundaries and location] Wonderful covered front porch to enjoy the tranquility of Lake Barcroft and watch the sun set. Nice circular first floor flow, and dining room has sliding glass doors to take full advantage of the natural setting. The doors open to a large deck area and attached screened gazebo to enjoy the outdoor yard. There is eating space in the kitchen along with vintage stainless steel appliances. The home boasts some great DC history which you will find built-in to the main level oversized family room. Upstairs there are three bedrooms and two baths, and pull down stairs to attic space. The lower level is above ground and daylight fills each of rooms. The side door to a patio area makes for easy access to the yard and another outside entertaining area. Enjoy your visit to this special home and think of all the possibilities! Priced below Fairfax Co assessment and a great price point to get into the Lake Barcroft Association and to be so close to the private beaches and water. Quiet street, fairly level yard, and great location!
Location
State VA
County Fairfax
Zoning 120
Direction West
Rooms
Other Rooms Living Room, Dining Room, Primary Bedroom, Bedroom 2, Bedroom 3, Bedroom 4, Bedroom 5, Kitchen, Family Room, Foyer, Laundry, Recreation Room, Workshop, Bathroom 2, Bathroom 3, Primary Bathroom
Basement Daylight, Full, English, Heated, Improved, Outside Entrance, Interior Access, Partial, Poured Concrete, Side Entrance, Walkout Level, Windows, Other
Interior
Interior Features Attic, Bar, Built-Ins, Carpet, Ceiling Fan(s), Chair Railings, Exposed Beams, Floor Plan - Traditional, Formal/Separate Dining Room, Intercom, Kitchen - Eat-In, Kitchen - Table Space, Primary Bath(s), Stall Shower, Tub Shower, Wood Floors, Other
Hot Water Natural Gas
Heating Forced Air
Cooling Ceiling Fan(s), Central A/C
Flooring Carpet, Ceramic Tile, Concrete, Hardwood, Laminated, Wood
Fireplaces Number 1
Fireplaces Type Brick, Double Sided, Fireplace - Glass Doors, Mantel(s), Screen
Equipment Dishwasher, Disposal, Dryer, Exhaust Fan, Intercom, Oven - Wall, Refrigerator, Range Hood, Stainless Steel Appliances, Washer, Cooktop
Furnishings No
Fireplace Y
Window Features Bay/Bow,Double Hung,Screens,Storm,Wood Frame
Appliance Dishwasher, Disposal, Dryer, Exhaust Fan, Intercom, Oven - Wall, Refrigerator, Range Hood, Stainless Steel Appliances, Washer, Cooktop
Heat Source Natural Gas, Electric
Laundry Basement
Exterior
Exterior Feature Deck(s), Porch(es), Screened
Garage Spaces 4.0
Fence Chain Link, Partially, Rear
Utilities Available Cable TV Available, DSL Available, Fiber Optics Available, Natural Gas Available, Other
Amenities Available Beach, Boat Ramp, Lake, Picnic Area, Other
Water Access N
View Garden/Lawn, Scenic Vista, Street, Trees/Woods
Roof Type Shingle
Street Surface Black Top,Paved
Accessibility None
Porch Deck(s), Porch(es), Screened
Road Frontage City/County
Total Parking Spaces 4
Garage N
Building
Lot Description Interior, Partly Wooded, Private, Rear Yard, Trees/Wooded
Story 3
Foundation Crawl Space, Slab
Sewer Public Sewer
Water Public
Architectural Style Split Level
Level or Stories 3
Additional Building Above Grade, Below Grade
Structure Type Beamed Ceilings,Brick,Dry Wall,Paneled Walls,Plaster Walls
New Construction N
Schools
Elementary Schools Sleepy Hollow
Middle Schools Glasgow
High Schools Justice
School District Fairfax County Public Schools
Others
Pets Allowed N
HOA Fee Include Other
Senior Community No
Tax ID 61-1-11- -711
Ownership Fee Simple
SqFt Source Assessor
Security Features Electric Alarm,Main Entrance Lock,Security System,Smoke Detector,Surveillance Sys
Acceptable Financing Cash, Conventional
Horse Property N
Listing Terms Cash, Conventional
Financing Cash,Conventional
Special Listing Condition Standard
Read Less
Want to know what your home might be worth? Contact us for a FREE valuation!

Our team is ready to help you sell your home for the highest possible price ASAP

Bought with John M Cooper • Samson Properties





