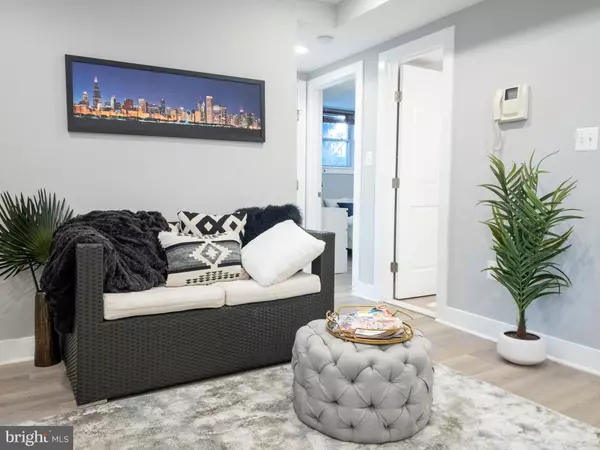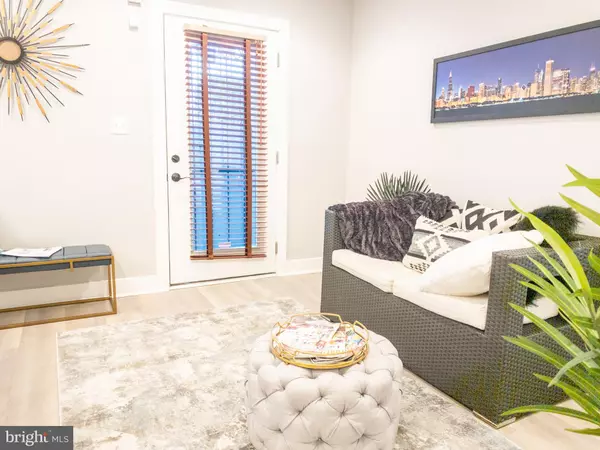$415,000
$424,900
2.3%For more information regarding the value of a property, please contact us for a free consultation.
1718 1ST ST NW #8 Washington, DC 20001
2 Beds
1 Bath
611 SqFt
Key Details
Sold Price $415,000
Property Type Condo
Sub Type Condo/Co-op
Listing Status Sold
Purchase Type For Sale
Square Footage 611 sqft
Price per Sqft $679
Subdivision Bloomingdale
MLS Listing ID DCDC455842
Sold Date 04/02/20
Style Contemporary
Bedrooms 2
Full Baths 1
Condo Fees $237/mo
HOA Y/N N
Abv Grd Liv Area 611
Originating Board BRIGHT
Year Built 1924
Annual Tax Amount $2,917
Tax Year 2018
Property Description
Ope House on Sunday 2/9/2020, 1-3pm. Modern 2 bedrooms, 1 bath condominium with a semi private amazing courtyard at the corner of First St and Randolph Pl NW in Hot Bloomingdale. Second bedroom can also be used as an Office or extra living space. Boutique building converted about 11 years ago. This condo with double entrance was fully renovated with modern upgrades in 2019 and includes a European style induction cooktop and oven, new dishwasher and refrigerator. Washer/Dryer in the unit. Brand new floors throughout and upgraded bathroom. Open floor plan with eat-in island in the kitchen and private access to a limited common patio, means you can entertain and enjoy a glass of wine inside or outdoors. Just steps away from Big Bear Cafe, Red Hen and U Street nightlife. Be a part of a small and tight knit community with only 10 units in the building. Low condo fees means more to enjoy all the nearby amenities. Pet Friendly. One block from Farmers market for fresh produce. Close to Metro, Union Market. Don't miss this fantastic opportunity in the Nation's Capital.
Location
State DC
County Washington
Zoning RF-1
Rooms
Other Rooms Living Room, Primary Bedroom, Kitchen, Bedroom 1, Utility Room, Primary Bathroom
Basement Daylight, Full, Sump Pump, Outside Entrance, Improved, Heated
Main Level Bedrooms 2
Interior
Interior Features Ceiling Fan(s), Combination Kitchen/Living, Entry Level Bedroom, Floor Plan - Open, Kitchen - Eat-In, Kitchen - Gourmet, Kitchen - Island, Recessed Lighting, Primary Bath(s), Stall Shower, Upgraded Countertops
Hot Water Electric
Heating Central, Forced Air, Heat Pump(s)
Cooling Ceiling Fan(s), Central A/C, Heat Pump(s)
Equipment Built-In Microwave, Dishwasher, Disposal, Dryer - Electric, Exhaust Fan, Icemaker, Oven/Range - Electric, Refrigerator, Stainless Steel Appliances, Surface Unit, Water Heater, Washer/Dryer Stacked
Appliance Built-In Microwave, Dishwasher, Disposal, Dryer - Electric, Exhaust Fan, Icemaker, Oven/Range - Electric, Refrigerator, Stainless Steel Appliances, Surface Unit, Water Heater, Washer/Dryer Stacked
Heat Source Electric
Laundry Dryer In Unit, Washer In Unit
Exterior
Fence Other
Utilities Available Electric Available, Sewer Available, Water Available
Amenities Available Extra Storage, Security
Water Access N
Accessibility 2+ Access Exits, Doors - Swing In
Garage N
Building
Story 1
Unit Features Garden 1 - 4 Floors
Sewer Public Sewer
Water Public
Architectural Style Contemporary
Level or Stories 1
Additional Building Above Grade, Below Grade
Structure Type Dry Wall
New Construction N
Schools
School District District Of Columbia Public Schools
Others
Pets Allowed Y
HOA Fee Include Trash,Insurance,Management,Reserve Funds,Water,Sewer
Senior Community No
Tax ID 3103//2008
Ownership Condominium
Security Features Main Entrance Lock,Smoke Detector,Sprinkler System - Indoor
Special Listing Condition Standard
Pets Allowed Cats OK, Dogs OK
Read Less
Want to know what your home might be worth? Contact us for a FREE valuation!

Our team is ready to help you sell your home for the highest possible price ASAP

Bought with kyung J lee • Samson Properties





