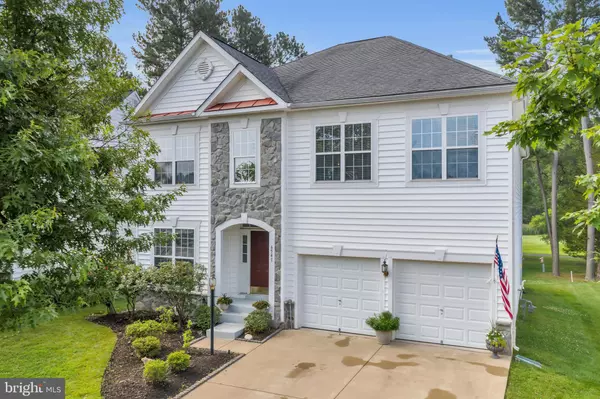$625,000
$650,000
3.8%For more information regarding the value of a property, please contact us for a free consultation.
6541 BOX ELDER LOOP Gainesville, VA 20155
5 Beds
5 Baths
4,776 SqFt
Key Details
Sold Price $625,000
Property Type Single Family Home
Sub Type Detached
Listing Status Sold
Purchase Type For Sale
Square Footage 4,776 sqft
Price per Sqft $130
Subdivision Heritage Hunt
MLS Listing ID VAPW498530
Sold Date 12/04/20
Style Traditional
Bedrooms 5
Full Baths 4
Half Baths 1
HOA Fees $310/mo
HOA Y/N Y
Abv Grd Liv Area 3,400
Originating Board BRIGHT
Year Built 2004
Annual Tax Amount $7,763
Tax Year 2020
Lot Size 6,795 Sqft
Acres 0.16
Property Description
***55+ Community!***Welcome Home to your amazing golf course retreat located right on the 14th green! This gorgeous Livingston Model has been beautifully and lovingly maintained by its original owner, offering tons of upgrades and natural light. Enjoy 3 finished levels with 5 bedrooms, 4 1/2 bathrooms plus a main level office/den AND upper level loft area, lower level wet bar and so much more! A double owner's suite - one located on the main level connecting to a cozy enclosed sunroom with fireplace, providing the ultimate in living flexibility. The gourmet kitchen is situated next to the breakfast nook, which leads you to the deck where you can enjoy your morning coffee with breathtaking golf course views! Upgrades and property amenities include 9' ceilings on main level and lower living area, dual zone HVAC, additional garage outlets for the home mechanic/workshop, FULL size windows, recessed lights, additional laundry hookups and freezer outlet all in the lower level, 4' bump out on all 3 levels for added living space, parking galore and SO much more! This sought after active adult 55+ Heritage Hunt community offers resort-like amenities for you to enjoy daily! HOA provides Comcast Triple Play standard telephone, cable and high-speed internet! Home warranty included! Capital contribution $3,720 due from buyer at settlement.
Location
State VA
County Prince William
Zoning PMR
Rooms
Basement Daylight, Full, Full, Interior Access, Outside Entrance, Walkout Stairs, Windows
Main Level Bedrooms 1
Interior
Interior Features Ceiling Fan(s), Combination Dining/Living, Crown Moldings, Dining Area, Entry Level Bedroom, Floor Plan - Traditional, Kitchen - Gourmet, Store/Office, Upgraded Countertops, Walk-in Closet(s), Window Treatments, Wood Floors, Breakfast Area
Hot Water Natural Gas
Heating Heat Pump(s)
Cooling Ceiling Fan(s), Central A/C
Flooring Hardwood, Partially Carpeted
Fireplaces Number 1
Fireplaces Type Double Sided, Gas/Propane
Equipment Built-In Microwave, Built-In Range, Disposal, Dryer, Dishwasher, Refrigerator, Washer, Water Heater
Fireplace Y
Appliance Built-In Microwave, Built-In Range, Disposal, Dryer, Dishwasher, Refrigerator, Washer, Water Heater
Heat Source Natural Gas
Laundry Has Laundry, Main Floor
Exterior
Exterior Feature Deck(s), Patio(s)
Parking Features Additional Storage Area, Garage - Front Entry, Garage Door Opener, Inside Access
Garage Spaces 4.0
Amenities Available Billiard Room, Club House, Common Grounds, Community Center, Exercise Room, Fitness Center, Game Room, Gated Community, Golf Course Membership Available, Jog/Walk Path, Meeting Room, Pool - Outdoor, Retirement Community, Tennis Courts, Bar/Lounge, Cable, Dining Rooms, Fax/Copying, Library, Party Room, Pool - Indoor, Putting Green, Recreational Center, Swimming Pool, Other
Water Access N
View Golf Course
Accessibility Level Entry - Main
Porch Deck(s), Patio(s)
Attached Garage 2
Total Parking Spaces 4
Garage Y
Building
Story 3
Sewer Public Sewer
Water Public
Architectural Style Traditional
Level or Stories 3
Additional Building Above Grade, Below Grade
Structure Type 9'+ Ceilings
New Construction N
Schools
Elementary Schools Tyler
Middle Schools Bull Run
High Schools Battlefield
School District Prince William County Public Schools
Others
HOA Fee Include Common Area Maintenance,Reserve Funds,Road Maintenance,Security Gate,Snow Removal,Trash,Cable TV,Health Club,High Speed Internet,Management,Pool(s),Recreation Facility,Standard Phone Service
Senior Community Yes
Age Restriction 55
Tax ID 7498-00-4475
Ownership Fee Simple
SqFt Source Assessor
Acceptable Financing Cash, Conventional, FHA, VA
Horse Property N
Listing Terms Cash, Conventional, FHA, VA
Financing Cash,Conventional,FHA,VA
Special Listing Condition Standard
Read Less
Want to know what your home might be worth? Contact us for a FREE valuation!

Our team is ready to help you sell your home for the highest possible price ASAP

Bought with Donald B White • Berkshire Hathaway HomeServices PenFed Realty





