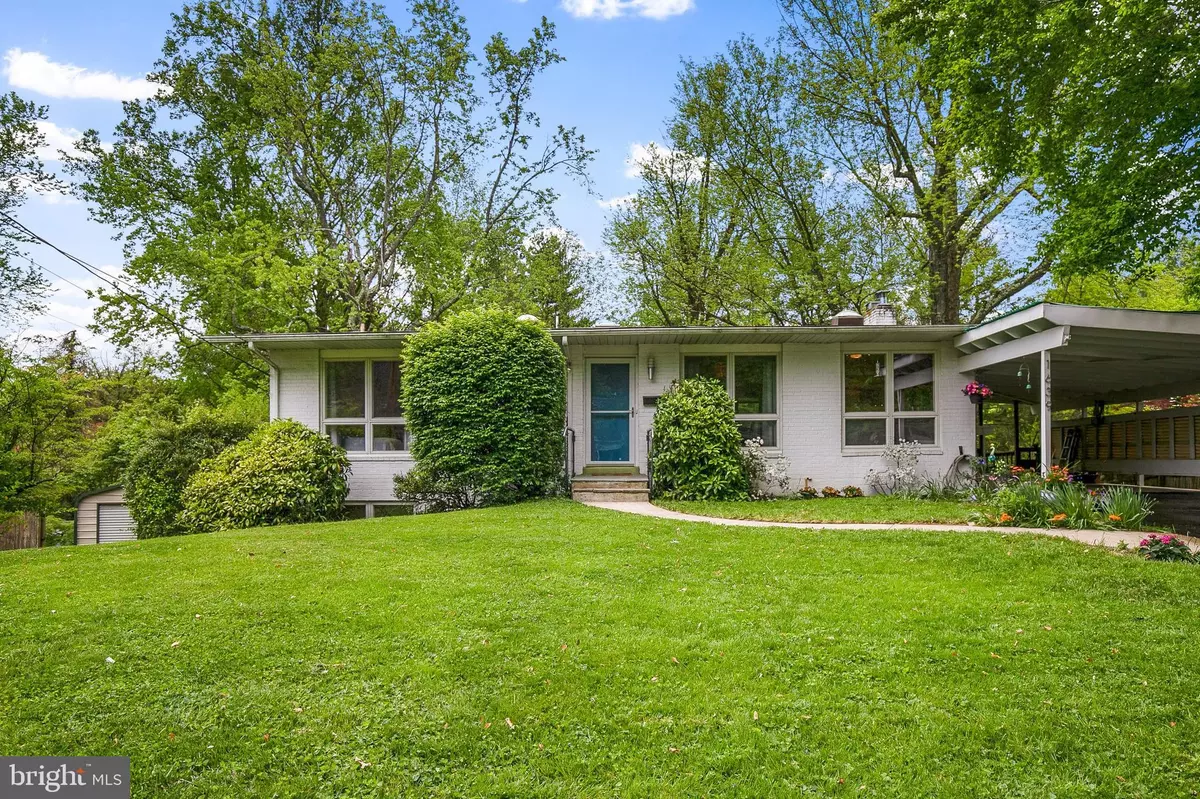$882,000
$859,000
2.7%For more information regarding the value of a property, please contact us for a free consultation.
1639 WRIGHTSON DR Mclean, VA 22101
5 Beds
3 Baths
2,320 SqFt
Key Details
Sold Price $882,000
Property Type Single Family Home
Sub Type Detached
Listing Status Sold
Purchase Type For Sale
Square Footage 2,320 sqft
Price per Sqft $380
Subdivision West Grass Ridge
MLS Listing ID VAFX1127378
Sold Date 06/11/20
Style Contemporary
Bedrooms 5
Full Baths 3
HOA Y/N N
Abv Grd Liv Area 1,320
Originating Board BRIGHT
Year Built 1958
Annual Tax Amount $9,406
Tax Year 2020
Lot Size 0.306 Acres
Acres 0.31
Property Description
Beautiful two level rambler in an excellent location within walking distance to Kent Gardens, Longfellow and McLean HS! Main level features, updated kitchen with SS appliances, newer cabinets, gas stove, dishwasher and quartz countertops. Five bedrooms total; three on the main level and two bedrooms on the lower level. Three full bathrooms. ML features three beautiful skylights. Andersen windows 2010. Roof 2015. A/C 2017. Two wood burning fireplaces. Beautiful flat fenced-in backyard! Lower level features plenty of storage space, laundry area with W&D and two bedrooms. Highly sought after McLean location! Won't last long! Don't miss your chance to own this home! Pre-market offers considered sight unseen. No Showings during coming soon.
Location
State VA
County Fairfax
Zoning 130
Rooms
Basement Full
Main Level Bedrooms 3
Interior
Heating Forced Air
Cooling Central A/C
Fireplaces Number 2
Heat Source Natural Gas
Exterior
Garage Spaces 1.0
Waterfront N
Water Access N
Accessibility None
Parking Type Attached Carport
Total Parking Spaces 1
Garage N
Building
Story 2
Sewer Public Sewer
Water Public
Architectural Style Contemporary
Level or Stories 2
Additional Building Above Grade, Below Grade
New Construction N
Schools
School District Fairfax County Public Schools
Others
Senior Community No
Tax ID 0304 28040009
Ownership Fee Simple
SqFt Source Estimated
Special Listing Condition Standard
Read Less
Want to know what your home might be worth? Contact us for a FREE valuation!

Our team is ready to help you sell your home for the highest possible price ASAP

Bought with Qina Diao • Samson Properties






