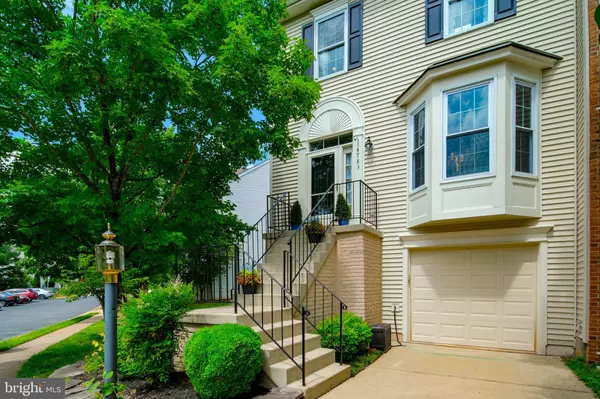$498,000
$489,900
1.7%For more information regarding the value of a property, please contact us for a free consultation.
14783 TRUITT FARM DR Centreville, VA 20120
3 Beds
4 Baths
2,322 SqFt
Key Details
Sold Price $498,000
Property Type Townhouse
Sub Type End of Row/Townhouse
Listing Status Sold
Purchase Type For Sale
Square Footage 2,322 sqft
Price per Sqft $214
Subdivision Lifestyle At Sully Station
MLS Listing ID VAFX1134434
Sold Date 08/31/20
Style Colonial
Bedrooms 3
Full Baths 3
Half Baths 1
HOA Fees $100/mo
HOA Y/N Y
Abv Grd Liv Area 1,772
Originating Board BRIGHT
Year Built 1993
Annual Tax Amount $4,862
Tax Year 2020
Lot Size 2,163 Sqft
Acres 0.05
Property Description
Beautiful one-of-a-kind end unit townhouse with 3 bedrooms and 3.5 baths! This home is 2,322 finished square ft of casual elegance. (Basement is another 550 sq ft of finished livable area with a full bathroom). The open concept home has a beautiful view of a pond from the bay window and throughout the front of the house, and a great outdoor deck area to relax and enjoy the afternoon sun. Luxuriously updated throughout with top of the line kitchen ($35,000 upgrade), beautiful flooring, stunning light fixtures, refinished basement, etc. Main floor features 9ft ceilings and a vaulted ceiling in the spacious master bedroom. It is conveniently located off of rt 28, 29, and rt 66. Walk to Village Center, or drive a couple minutes to Sully Station Shopping Center, Wegmans, and Costco (Chantilly). This house is turn key -- an absolute must see!
Location
State VA
County Fairfax
Zoning 304
Rooms
Basement Walkout Level, Fully Finished
Interior
Hot Water Electric
Heating Forced Air
Cooling Central A/C
Fireplaces Number 2
Fireplace Y
Heat Source Natural Gas
Exterior
Garage Garage Door Opener
Garage Spaces 3.0
Waterfront N
Water Access N
Accessibility None
Parking Type Attached Garage, Driveway, Off Street
Attached Garage 1
Total Parking Spaces 3
Garage Y
Building
Story 3
Sewer Public Sewer
Water Public
Architectural Style Colonial
Level or Stories 3
Additional Building Above Grade, Below Grade
New Construction N
Schools
School District Fairfax County Public Schools
Others
Senior Community No
Tax ID 0541 06080063
Ownership Fee Simple
SqFt Source Assessor
Special Listing Condition Standard
Read Less
Want to know what your home might be worth? Contact us for a FREE valuation!

Our team is ready to help you sell your home for the highest possible price ASAP

Bought with Christopher Paul Loizou • Samson Properties






