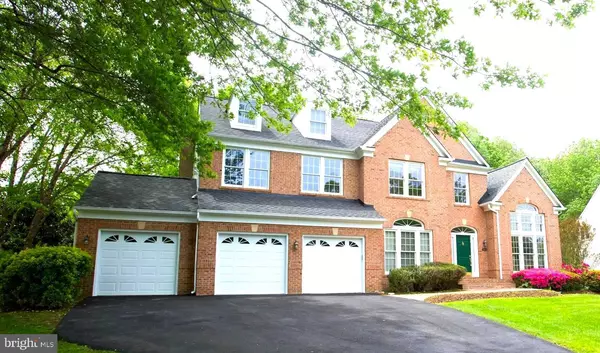$935,000
$935,000
For more information regarding the value of a property, please contact us for a free consultation.
8310 HOLLY HAVEN LN Fairfax Station, VA 22039
4 Beds
5 Baths
6,305 SqFt
Key Details
Sold Price $935,000
Property Type Single Family Home
Sub Type Detached
Listing Status Sold
Purchase Type For Sale
Square Footage 6,305 sqft
Price per Sqft $148
Subdivision Giles Overlook
MLS Listing ID VAFX1130438
Sold Date 07/02/20
Style Traditional,Colonial
Bedrooms 4
Full Baths 4
Half Baths 1
HOA Fees $87/mo
HOA Y/N Y
Abv Grd Liv Area 4,305
Originating Board BRIGHT
Year Built 1995
Annual Tax Amount $9,577
Tax Year 2020
Lot Size 0.281 Acres
Acres 0.28
Property Description
Elegant and classy estate home situated in the beautiful and highly desired Crosspointe/Giles Run neighborhood that will wow you with the walking paths, ponds, recreation amenities and highly sought after schools. Additionally, this home is on a cul-de-sac street with no drive thru traffic. Brick front, 3 car garage, with beautiful curb appeal. 4 bedroom, 4 full bathroom and 1 half bathrooms. The formal living, dining and family room are very large and spacious with views from the many floor-to- ceiling windows, most offering a glimpse of the wooded outdoors with no rear neighbors to interrupt the view - loads of natural light pours in. Large gourmet kitchen with wall oven, cooktop, separate island, new granite counters, hardwood floors, separate breakfast room, very large kitchen pantry and tons of countertop space and storage. Over-abundant kitchen cabinets as well. Equally spacious is the very large 2 story family room with additional bump-out addition off the back, situated right off the kitchen, with a brick floor to ceiling fireplace as the focal piece, also surrounded by lots of floor to ceiling windows, continuing the views to the outdoor space, and a second exit to the private rear deck. The elegant upstairs master bedroom has a double sided fireplace that opens to the bedroom and master bathroom for added relaxation or romance. Tray ceilings, garden tub, separate shower, double vanities and walk-in closet complete the master suite. The lower level basement is fully finished with space that can be used as an in-law / au pair suite, with a wet bar, separate den, family room, rec room, and separate gym/exercise room. The rear deck is the perfect private setting to enjoy nature and wooded views without interruption. This property is ready for you to call it your very own, schedule to see today!
Location
State VA
County Fairfax
Zoning 302
Rooms
Other Rooms Living Room, Dining Room, Primary Bedroom, Bedroom 2, Bedroom 3, Bedroom 4, Kitchen, Family Room, Den, Foyer, Breakfast Room, Exercise Room, In-Law/auPair/Suite, Other, Office, Recreation Room, Bathroom 1, Bathroom 2, Bathroom 3
Basement Full, Fully Finished, Outside Entrance, Walkout Stairs
Interior
Interior Features Breakfast Area, Dining Area, Primary Bath(s), Wet/Dry Bar, Ceiling Fan(s), Floor Plan - Traditional, Pantry, Walk-in Closet(s), Soaking Tub, Carpet, Bar, Chair Railings, Crown Moldings, Floor Plan - Open, Skylight(s), Wood Floors
Hot Water Natural Gas
Heating Forced Air
Cooling Ceiling Fan(s), Central A/C
Flooring Hardwood, Carpet
Fireplaces Number 2
Fireplaces Type Brick, Mantel(s), Double Sided, Gas/Propane, Wood
Equipment Washer, Dryer, Cooktop, Dishwasher, Refrigerator, Oven - Wall
Fireplace Y
Appliance Washer, Dryer, Cooktop, Dishwasher, Refrigerator, Oven - Wall
Heat Source Natural Gas
Laundry Has Laundry, Main Floor
Exterior
Exterior Feature Deck(s)
Garage Garage - Front Entry
Garage Spaces 3.0
Amenities Available Club House, Jog/Walk Path, Pool - Outdoor, Tennis Courts, Volleyball Courts, Tot Lots/Playground
Waterfront N
Water Access N
View Trees/Woods
Accessibility None
Porch Deck(s)
Parking Type Attached Garage, Driveway, On Street
Attached Garage 3
Total Parking Spaces 3
Garage Y
Building
Lot Description Backs to Trees, Rear Yard, Trees/Wooded, No Thru Street
Story 3
Sewer Public Sewer
Water Public
Architectural Style Traditional, Colonial
Level or Stories 3
Additional Building Above Grade, Below Grade
New Construction N
Schools
Elementary Schools Silverbrook
Middle Schools South County
High Schools South County
School District Fairfax County Public Schools
Others
HOA Fee Include Recreation Facility,Pool(s),Snow Removal,Trash
Senior Community No
Tax ID 97-3-13- -129
Ownership Fee Simple
SqFt Source Assessor
Special Listing Condition Standard
Read Less
Want to know what your home might be worth? Contact us for a FREE valuation!

Our team is ready to help you sell your home for the highest possible price ASAP

Bought with YAHYA YASINI • BNI Realty






