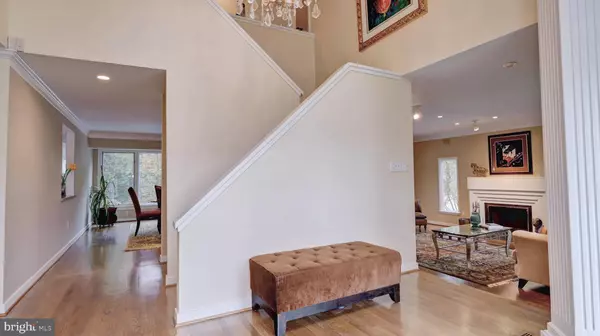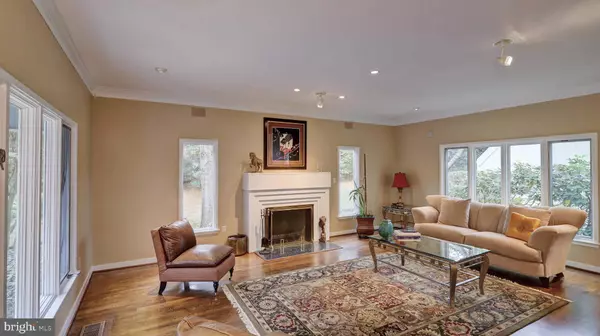$1,000,000
$939,990
6.4%For more information regarding the value of a property, please contact us for a free consultation.
9119 WHITE CHIMNEY LN Great Falls, VA 22066
4 Beds
4 Baths
3,206 SqFt
Key Details
Sold Price $1,000,000
Property Type Single Family Home
Sub Type Detached
Listing Status Sold
Purchase Type For Sale
Square Footage 3,206 sqft
Price per Sqft $311
Subdivision Leigh Mill Commons
MLS Listing ID VAFX1097622
Sold Date 01/15/20
Style Contemporary
Bedrooms 4
Full Baths 3
Half Baths 1
HOA Fees $106/ann
HOA Y/N Y
Abv Grd Liv Area 3,206
Originating Board BRIGHT
Year Built 1977
Annual Tax Amount $9,887
Tax Year 2019
Lot Size 0.972 Acres
Acres 0.97
Property Description
Welcome to the quiet community of Leigh Mill Commons, in the sought after Langley High School Pyramid. Located on the Eastern edge of Great Falls, about 10 mins outside of McLean and Tyson's Corner, this home offers the perfect oasis away from the hustle of DC without hours of commuting. No need to get on Route 7, enjoy the peaceful drive of Old Dominion or Georgetown Pike if headed to the city in the morning. With a Southwest orientation 9109 White Chimney looks out over 13 acres of common property owned by the community.The house needs updating and is priced accordingly. Some of the major updates that have been addressed are Newer Roof Architectural shingles completed in Jan 2018, with new Velux skylights. Some windows and doors replace 2017 March, Hot water heater 80 gallons May 2015.Heat Pump 2009 Goodman, relocation of new site for Washer and Dryer. 2015
Location
State VA
County Fairfax
Zoning 1DU
Direction South
Rooms
Other Rooms Living Room, Dining Room, Primary Bedroom, Sitting Room, Bedroom 2, Bedroom 3, Bedroom 4, Kitchen, Family Room, Den, Breakfast Room, Utility Room, Primary Bathroom
Basement Daylight, Full, Walkout Level
Interior
Interior Features Built-Ins, Breakfast Area, Ceiling Fan(s), Dining Area, Floor Plan - Open, Formal/Separate Dining Room, Kitchen - Eat-In, Kitchen - Island, Kitchen - Table Space, Recessed Lighting, Skylight(s), Soaking Tub, Sprinkler System, Primary Bath(s), Window Treatments, Wood Floors
Hot Water 60+ Gallon Tank
Heating Central
Cooling Heat Pump(s), Central A/C
Flooring Hardwood, Other, Partially Carpeted
Equipment Built-In Microwave, Cooktop, Cooktop - Down Draft, Dishwasher, Disposal, Dryer, Dryer - Front Loading, Extra Refrigerator/Freezer, Oven - Double, Oven/Range - Electric, Refrigerator, Washer, Water Conditioner - Owned, Water Heater
Appliance Built-In Microwave, Cooktop, Cooktop - Down Draft, Dishwasher, Disposal, Dryer, Dryer - Front Loading, Extra Refrigerator/Freezer, Oven - Double, Oven/Range - Electric, Refrigerator, Washer, Water Conditioner - Owned, Water Heater
Heat Source Electric
Exterior
Exterior Feature Patio(s)
Parking Features Garage Door Opener
Garage Spaces 6.0
Pool Black Bottom, Gunite, In Ground, Filtered, Heated
Utilities Available Cable TV, Propane
Amenities Available Tennis Courts, Tot Lots/Playground
Water Access N
View Trees/Woods
Roof Type Architectural Shingle
Accessibility None
Porch Patio(s)
Total Parking Spaces 6
Garage Y
Building
Lot Description Backs - Open Common Area, Backs to Trees
Story 3+
Sewer Public Sewer
Water Well
Architectural Style Contemporary
Level or Stories 3+
Additional Building Above Grade
Structure Type 9'+ Ceilings,2 Story Ceilings,Dry Wall,Cathedral Ceilings
New Construction N
Schools
Elementary Schools Colvin Run
Middle Schools Cooper
High Schools Langley
School District Fairfax County Public Schools
Others
Pets Allowed Y
Senior Community No
Tax ID 0192 11 0001
Ownership Fee Simple
SqFt Source Assessor
Acceptable Financing Conventional
Horse Property N
Listing Terms Conventional
Financing Conventional
Special Listing Condition Standard
Pets Allowed No Pet Restrictions
Read Less
Want to know what your home might be worth? Contact us for a FREE valuation!

Our team is ready to help you sell your home for the highest possible price ASAP

Bought with Mike Rokni • Chase Realtors





