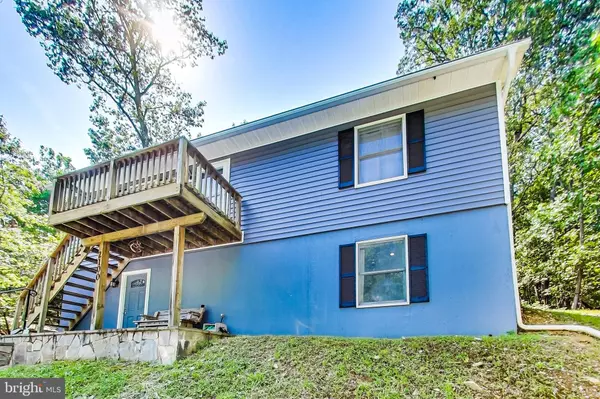$390,000
$390,000
For more information regarding the value of a property, please contact us for a free consultation.
2100 GORE DR Haymarket, VA 20169
2 Beds
2 Baths
1,440 SqFt
Key Details
Sold Price $390,000
Property Type Single Family Home
Sub Type Detached
Listing Status Sold
Purchase Type For Sale
Square Footage 1,440 sqft
Price per Sqft $270
Subdivision Bull Run Mountain
MLS Listing ID VAPW503914
Sold Date 11/02/20
Style Colonial
Bedrooms 2
Full Baths 2
HOA Y/N N
Abv Grd Liv Area 960
Originating Board BRIGHT
Year Built 1988
Annual Tax Amount $3,488
Tax Year 2020
Lot Size 0.763 Acres
Acres 0.76
Property Description
Welcome to this 2 bedroom, 2 Bath home with over 1,880 sq. ft (tax records inaccurate) of finished space sitting on over a 3/4 acre lot, plus conveys with the adjacent almost 3/4 acre lot 56 for a total of almost 1 1/2 acres combined ,This Home is surrounded by nature preserves yet convenient to major roads and cities. With this home you are nestled in the middle of a mountain retreat away from everything while Still being close enough to all the amenities the DC metro area has to offer!The beautiful sunrises coming over the valley from the front porch, the private mountain retreat feeling from the back porch and having 2,300 acres of protected preserve with trails right next door. All within an easy commute to anywhere in the DC metro area.” The upstairs has the kitchen, living/dining room , spacious bathroom with upgraded vanity and laundry along with 2 bedrooms. The downstairs comes with a spacious bonus room for an office, den or playroom, and perfect for a home theater or rec room as well another bathroom. Lots of improvements including brand new fresh paint throughout the entire interior, new carpet on stairs and upper level, updated kitchen with white cabinets and granite counters and updated bathrooms. Additionally, new siding, roof and LeafGuard gutters in 2017; concrete driveway expanded in 2018 and exterior paint redone in 2019. Roads are all well maintained by the community using a voluntary $50 a year contribution that also allows access to the Club House. High speed Verizon FIOS or Comcast internet already wired and ready to go! All the conveniences of the area, while coming home to a mountain retreat!
Location
State VA
County Prince William
Zoning A1
Rooms
Basement Partially Finished, Walkout Level, Space For Rooms
Main Level Bedrooms 2
Interior
Interior Features Carpet, Ceiling Fan(s), Upgraded Countertops, Kitchen - Table Space
Hot Water Electric
Heating Heat Pump(s)
Cooling Ceiling Fan(s), Central A/C
Equipment Dishwasher, Exhaust Fan, Refrigerator, Stove, Dryer, Washer
Fireplace N
Appliance Dishwasher, Exhaust Fan, Refrigerator, Stove, Dryer, Washer
Heat Source Electric
Exterior
Garage Spaces 2.0
Water Access N
View Trees/Woods
Accessibility None
Total Parking Spaces 2
Garage N
Building
Story 2
Sewer On Site Septic, Septic < # of BR
Water Well, Community
Architectural Style Colonial
Level or Stories 2
Additional Building Above Grade, Below Grade
New Construction N
Schools
School District Prince William County Public Schools
Others
Senior Community No
Tax ID 7201-16-1994
Ownership Fee Simple
SqFt Source Assessor
Special Listing Condition Standard
Read Less
Want to know what your home might be worth? Contact us for a FREE valuation!

Our team is ready to help you sell your home for the highest possible price ASAP

Bought with Jordan D Stuart • Keller Williams Capital Properties





