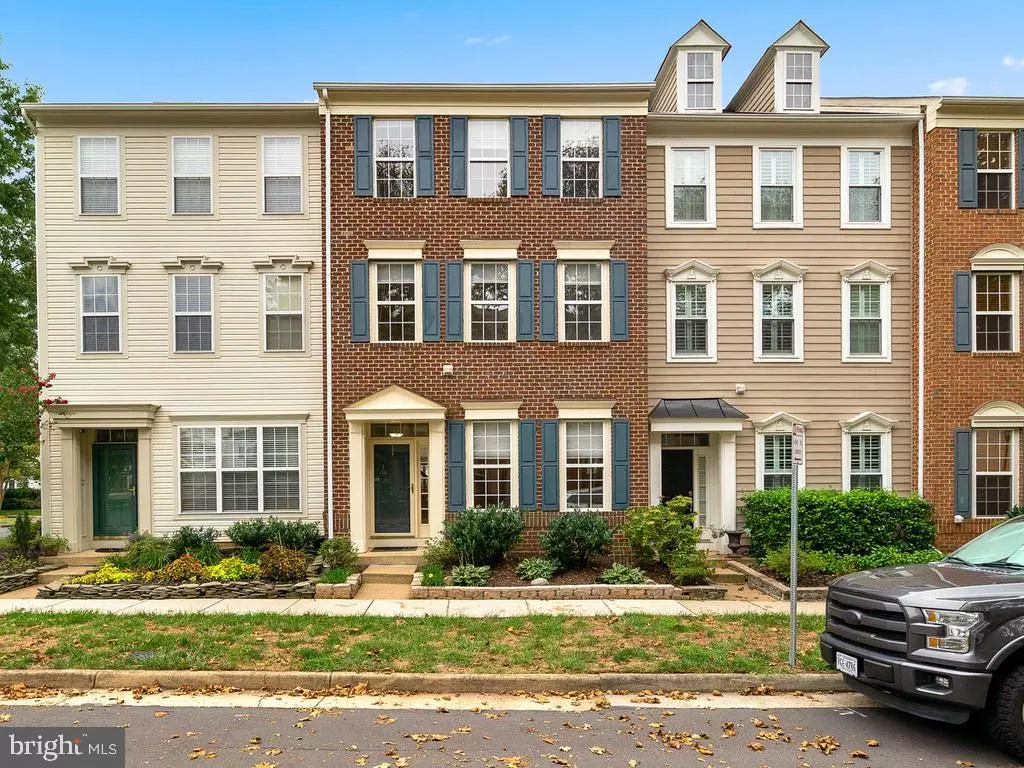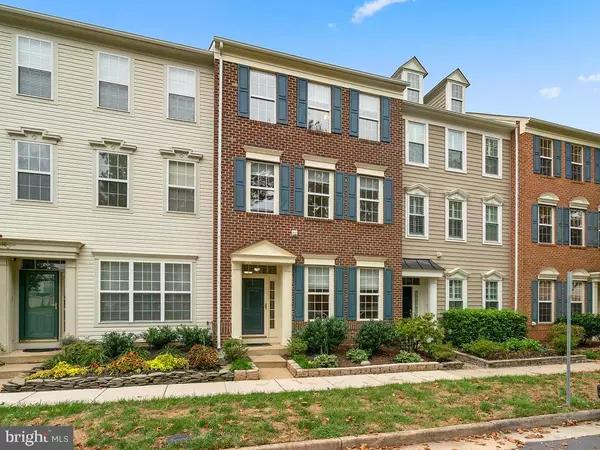$500,000
$489,900
2.1%For more information regarding the value of a property, please contact us for a free consultation.
43551 MINK MEADOWS ST Chantilly, VA 20152
4 Beds
3 Baths
2,200 SqFt
Key Details
Sold Price $500,000
Property Type Townhouse
Sub Type Interior Row/Townhouse
Listing Status Sold
Purchase Type For Sale
Square Footage 2,200 sqft
Price per Sqft $227
Subdivision South Riding
MLS Listing ID VALO420004
Sold Date 09/30/20
Style Other
Bedrooms 4
Full Baths 2
Half Baths 1
HOA Fees $88/mo
HOA Y/N Y
Abv Grd Liv Area 2,200
Originating Board BRIGHT
Year Built 2000
Annual Tax Amount $4,343
Tax Year 2020
Lot Size 2,178 Sqft
Acres 0.05
Property Description
Welcome to this sought after four bedroom, two car garage townhouse in South Riding! This brick front beauty has been freshly painted and brand new carpeting was just installed on the upper two levels. Updated flooring on main level, brand new stainless steel appliances, glass tile backsplash, new tile flooring in upper level bathrooms, updated lighting and newer AC are just a few of the most recent updates that await you. This floor plan provides multiple different areas to work from home or for distance learning. Enjoy coffee or dinner out on the patio in your private backyard. Parking is not an issue with a detached two car garage, driveway and street parking in front of the home. Enjoy the super low HOA fee and all that South Riding has to provide. Shops, restaurants, pools, tot lots and community events. New roof with 50 year shingles has been approved and will be scheduled for installation ASAP!
Location
State VA
County Loudoun
Zoning 05
Rooms
Other Rooms Living Room, Dining Room, Primary Bedroom, Bedroom 2, Bedroom 4, Kitchen, Family Room, Bedroom 1
Interior
Interior Features Carpet, Ceiling Fan(s), Dining Area, Kitchen - Eat-In, Kitchen - Table Space, Walk-in Closet(s)
Hot Water Natural Gas
Heating Forced Air
Cooling Central A/C
Flooring Carpet, Laminated
Equipment Built-In Microwave, Dishwasher, Disposal, Dryer, Icemaker, Refrigerator, Stove, Washer, Water Heater, Stainless Steel Appliances
Fireplace N
Appliance Built-In Microwave, Dishwasher, Disposal, Dryer, Icemaker, Refrigerator, Stove, Washer, Water Heater, Stainless Steel Appliances
Heat Source Natural Gas
Exterior
Exterior Feature Patio(s)
Parking Features Garage Door Opener
Garage Spaces 2.0
Fence Rear
Amenities Available Baseball Field, Basketball Courts, Club House, Common Grounds, Community Center, Exercise Room, Jog/Walk Path, Pool - Outdoor, Tennis Courts, Tot Lots/Playground
Water Access N
Accessibility None
Porch Patio(s)
Total Parking Spaces 2
Garage Y
Building
Lot Description Rear Yard
Story 3
Sewer Public Sewer
Water Public
Architectural Style Other
Level or Stories 3
Additional Building Above Grade, Below Grade
New Construction N
Schools
School District Loudoun County Public Schools
Others
HOA Fee Include Trash,Snow Removal,Pool(s),Common Area Maintenance,Management,Recreation Facility
Senior Community No
Tax ID 099351609000
Ownership Fee Simple
SqFt Source Assessor
Special Listing Condition Standard
Read Less
Want to know what your home might be worth? Contact us for a FREE valuation!

Our team is ready to help you sell your home for the highest possible price ASAP

Bought with Mohammad Ali J Hashmi • Samson Properties





