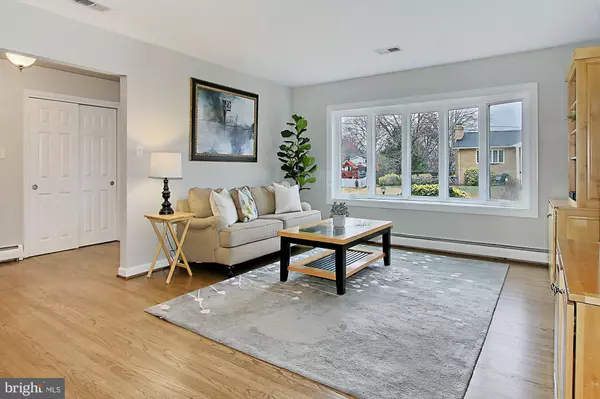$771,161
$750,000
2.8%For more information regarding the value of a property, please contact us for a free consultation.
3204 OLDS DR Falls Church, VA 22041
4 Beds
4 Baths
1,729 SqFt
Key Details
Sold Price $771,161
Property Type Single Family Home
Sub Type Detached
Listing Status Sold
Purchase Type For Sale
Square Footage 1,729 sqft
Price per Sqft $446
Subdivision Congressional Acres
MLS Listing ID VAFX1117010
Sold Date 04/14/20
Style Ranch/Rambler
Bedrooms 4
Full Baths 3
Half Baths 1
HOA Y/N N
Abv Grd Liv Area 1,729
Originating Board BRIGHT
Year Built 1962
Annual Tax Amount $7,166
Tax Year 2019
Lot Size 0.344 Acres
Acres 0.34
Property Description
If you are looking for a home in pristine condition, in prime location and with enough space to grow in for years to come, look no more! Tucked away in a quiet neighborhood, this beautifully updated home beams with pride of ownership. As you walk up the stone walk way you are greeted by newly refinished hardwood floors that carry throughout the main level. The bright and airy family room is the perfect place to unwind. The expanded and remodeled kitchen features new cabinets, quartz counters, stainless steel appliances, eat-in breakfast bar and huge dining area with fireplace. Off of the kitchen and family room is a bonus room that is a great kid's space, office or even a formal dining room. There are 3 large bedrooms on the main level. The updated master suite bathroom has plenty of space as does the hall bathroom. Speaking of space, once you make your way down to the lower level you won't believe how much room you have to entertain! The walkout lower level features a private space for guests, in-laws, au-pairs. The bedroom has its own full, updated bathroom. The rec room is highlighted by a wet bar, another half bathroom, a bonus office/den and plenty of room for a pool table! All of this and there's still extra space for storage.As you make your way out to the back of home, you step into your gorgeous sunroom that looks out to your flat, fully fenced yard. The carport has space for 2 cars and more storage. The corner lot has cul-da-sacs on both ends so no through traffic. Location! You are only one block to Arlington, 3 blocks to Rt 50 and an easy drive into DC. A commuter's dream. Or if you want to take it easy, you are minutes to numerous parks, trails, great local restaurants and retail! Everything in this home has been updated and maintained. All that's left to do is move in!
Location
State VA
County Fairfax
Zoning 130
Rooms
Basement Full
Main Level Bedrooms 3
Interior
Interior Features Breakfast Area, Dining Area, Floor Plan - Open, Formal/Separate Dining Room, Kitchen - Eat-In, Kitchen - Gourmet, Laundry Chute, Primary Bath(s), Recessed Lighting, Upgraded Countertops, Wet/Dry Bar, Window Treatments, Wood Floors
Heating Hot Water
Cooling Central A/C
Fireplaces Number 2
Equipment Built-In Microwave, Dishwasher, Disposal, Dryer, Icemaker, Stove, Stainless Steel Appliances, Washer, Water Heater
Window Features Double Pane,Replacement
Appliance Built-In Microwave, Dishwasher, Disposal, Dryer, Icemaker, Stove, Stainless Steel Appliances, Washer, Water Heater
Heat Source Natural Gas
Exterior
Garage Spaces 2.0
Fence Fully
Waterfront N
Water Access N
Accessibility None
Parking Type Attached Carport, Off Street, Driveway
Total Parking Spaces 2
Garage N
Building
Story 2
Sewer Public Sewer
Water Public
Architectural Style Ranch/Rambler
Level or Stories 2
Additional Building Above Grade, Below Grade
New Construction N
Schools
School District Fairfax County Public Schools
Others
Senior Community No
Tax ID 0612 31 0005
Ownership Fee Simple
SqFt Source Assessor
Special Listing Condition Standard
Read Less
Want to know what your home might be worth? Contact us for a FREE valuation!

Our team is ready to help you sell your home for the highest possible price ASAP

Bought with Travis L Pugh • Samson Properties






