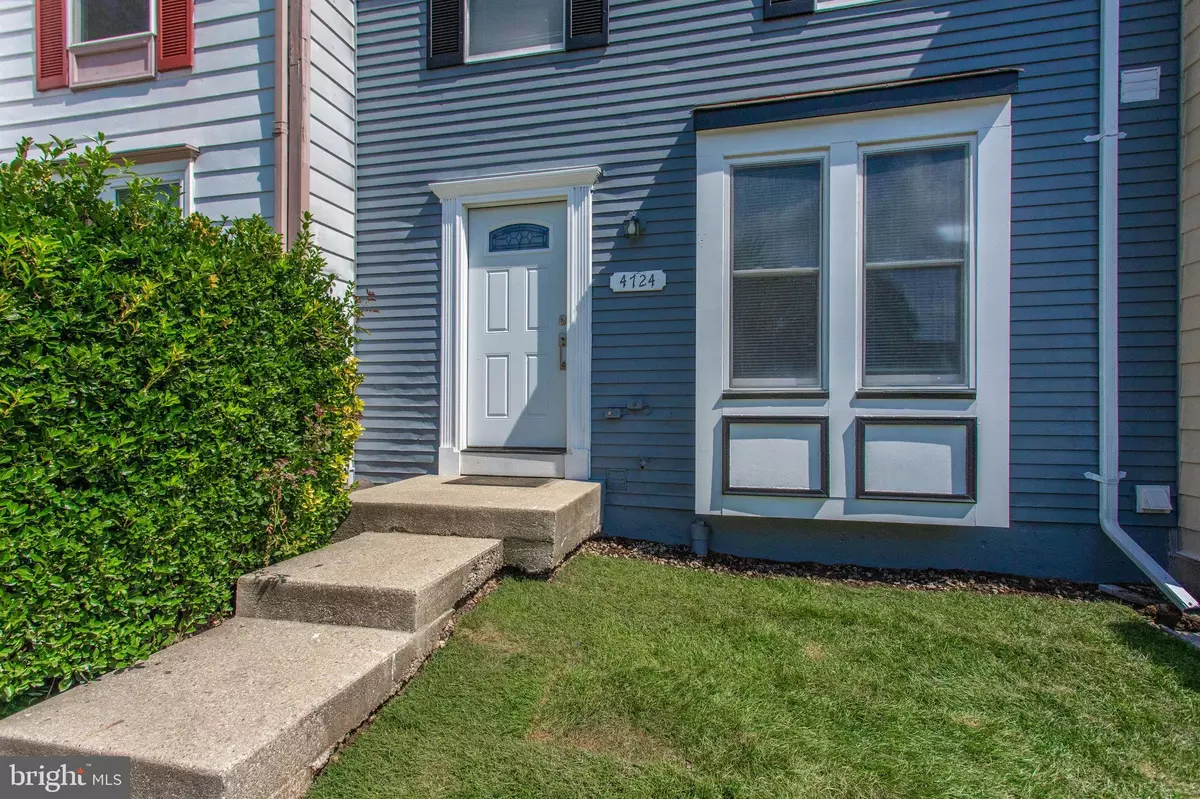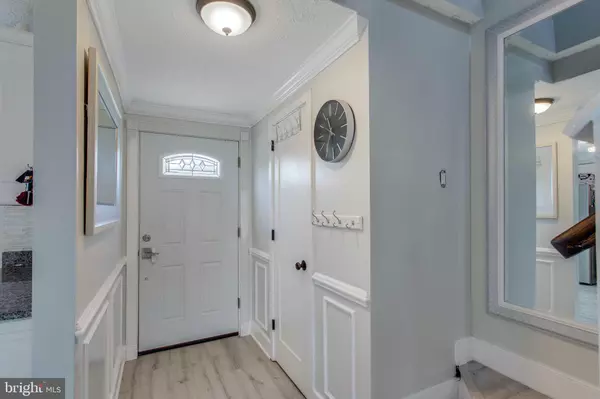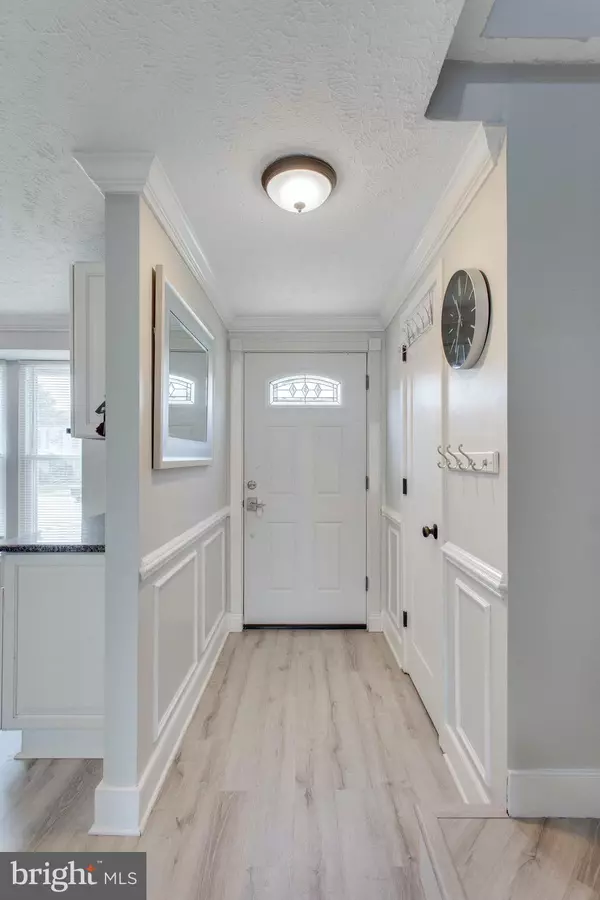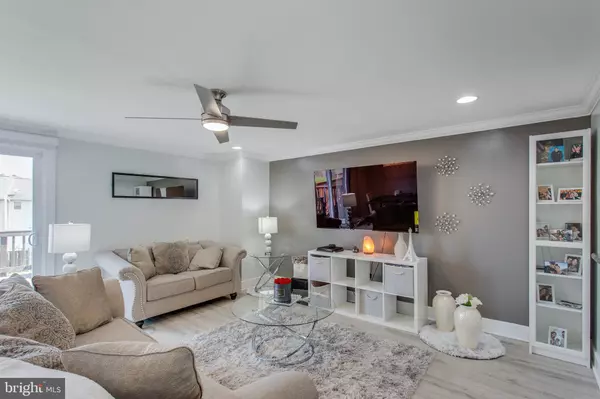$310,000
$300,000
3.3%For more information regarding the value of a property, please contact us for a free consultation.
4724 HERSAND CT Woodbridge, VA 22193
3 Beds
2 Baths
1,552 SqFt
Key Details
Sold Price $310,000
Property Type Townhouse
Sub Type Interior Row/Townhouse
Listing Status Sold
Purchase Type For Sale
Square Footage 1,552 sqft
Price per Sqft $199
Subdivision Greenwood Farm
MLS Listing ID VAPW502558
Sold Date 10/01/20
Style Traditional
Bedrooms 3
Full Baths 2
HOA Fees $77/mo
HOA Y/N Y
Abv Grd Liv Area 1,132
Originating Board BRIGHT
Year Built 1986
Annual Tax Amount $3,233
Tax Year 2020
Lot Size 1,599 Sqft
Acres 0.04
Property Description
Fantastic Greenwood Farm location and in stunning move-in ready condition, this three-level townhouse has fresh paint interior and exterior with new LVP and tile flooring throughout. Gorgeous light fixtures - chandeliers and recessed lights add to the already abundant natural light. Detailed crown molding, wall paneling, and trim work give this home a stately look of luxury. Brilliant and modern kitchen with white cabinetry, newer stainless steel appliances, granite counters, and tile backsplash. Ceiling lights and fans in each of the three upper-level bedrooms, and in lower level with wood burning fireplace. Washer Dryer in lower level. Fully fenced yard with freshly sealed deck and stairs.
Location
State VA
County Prince William
Zoning R6
Rooms
Basement Full
Interior
Hot Water Electric
Heating Heat Pump(s)
Cooling Central A/C, Ceiling Fan(s)
Fireplaces Number 1
Fireplaces Type Corner, Mantel(s), Wood
Equipment Built-In Microwave, Dishwasher, Disposal, Oven/Range - Electric, Refrigerator, Stainless Steel Appliances, Water Heater
Fireplace Y
Appliance Built-In Microwave, Dishwasher, Disposal, Oven/Range - Electric, Refrigerator, Stainless Steel Appliances, Water Heater
Heat Source Electric
Laundry Basement, Hookup
Exterior
Garage Spaces 2.0
Parking On Site 2
Fence Fully, Privacy
Water Access N
Accessibility None
Total Parking Spaces 2
Garage N
Building
Story 3
Sewer Public Sewer
Water Public
Architectural Style Traditional
Level or Stories 3
Additional Building Above Grade, Below Grade
New Construction N
Schools
Elementary Schools Kyle R Wilson
Middle Schools Beville
High Schools Hylton
School District Prince William County Public Schools
Others
Senior Community No
Tax ID 8191-19-1486
Ownership Fee Simple
SqFt Source Assessor
Special Listing Condition Standard
Read Less
Want to know what your home might be worth? Contact us for a FREE valuation!

Our team is ready to help you sell your home for the highest possible price ASAP

Bought with Kofi M Mintah • Samson Properties





