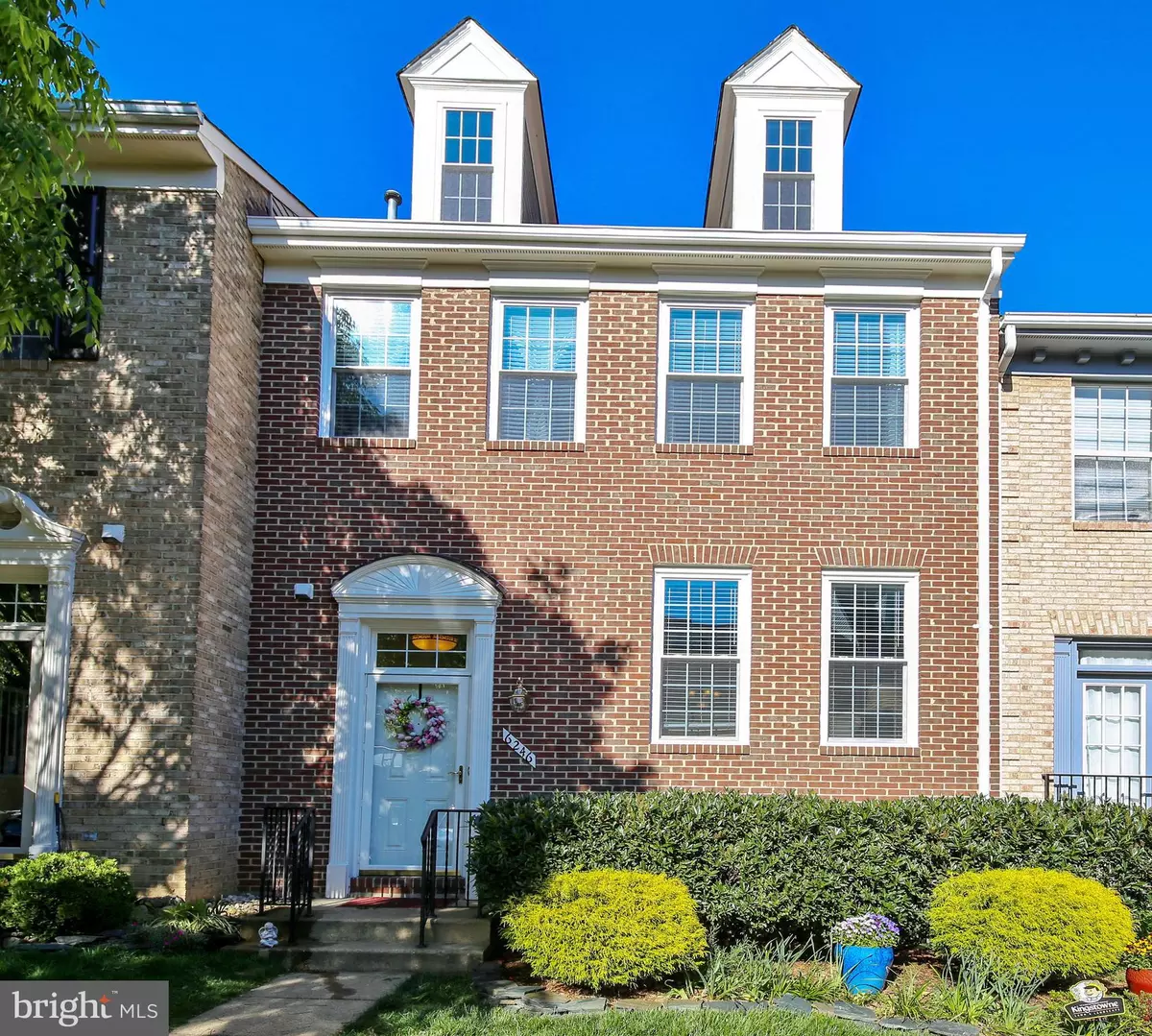$591,800
$589,500
0.4%For more information regarding the value of a property, please contact us for a free consultation.
6246 TALIAFERRO WAY Alexandria, VA 22315
3 Beds
4 Baths
2,307 SqFt
Key Details
Sold Price $591,800
Property Type Townhouse
Sub Type Interior Row/Townhouse
Listing Status Sold
Purchase Type For Sale
Square Footage 2,307 sqft
Price per Sqft $256
Subdivision Kingstowne
MLS Listing ID VAFX1125386
Sold Date 06/25/20
Style Colonial
Bedrooms 3
Full Baths 3
Half Baths 1
HOA Fees $104/mo
HOA Y/N Y
Abv Grd Liv Area 1,943
Originating Board BRIGHT
Year Built 1994
Annual Tax Amount $6,308
Tax Year 2020
Lot Size 1,760 Sqft
Acres 0.04
Property Description
Prime Kingstowne location! This stunning Bedford model townhouse, with an open room floor plan and 9-foot ceilings, backs to woods in the Kingstowne Village Park. The spacious, sun-filled living and dining rooms have beautiful hardwood floors leading to a gourmet kitchen. The kitchen features granite countertops, upscale stainless-steel appliances, a center island with a large breakfast area that walks out to a private deck. The second floor has 3 large bedrooms, including the master suite with vaulted ceilings, a large walk-in closet and deluxe master bath with a dual sink vanity, a soaking tub and separate glass-enclosed shower. Steps in the master bedroom lead to a third-floor loft that overlooks the room and is an excellent area for a home office or library. The walkout lower level offers a large family room, full bath, fireplace, and a fenced-in patio. Additional features include new windows and doors, lighting and plumbing fixtures, and fresh paint. All of this is located in the highly desirable Kingstowne community with easy access to Metro Rail and the new Hilltop shopping center, offering Wegmans and many additional shops and restaurants.
Location
State VA
County Fairfax
Zoning RESIDENTIAL
Rooms
Basement Connecting Stairway, Rear Entrance, Walkout Level
Interior
Interior Features Breakfast Area, Built-Ins, Carpet, Ceiling Fan(s), Combination Dining/Living, Dining Area, Curved Staircase, Floor Plan - Open, Formal/Separate Dining Room, Kitchen - Island, Kitchen - Table Space, Primary Bath(s), Studio, Other
Hot Water Natural Gas
Heating Central
Cooling Central A/C
Flooring Hardwood, Carpet
Fireplaces Number 1
Equipment Built-In Microwave, Dishwasher, Disposal, Dryer, Icemaker, Microwave, Refrigerator, Oven/Range - Gas, Stainless Steel Appliances
Fireplace Y
Appliance Built-In Microwave, Dishwasher, Disposal, Dryer, Icemaker, Microwave, Refrigerator, Oven/Range - Gas, Stainless Steel Appliances
Heat Source Natural Gas
Exterior
Parking On Site 2
Amenities Available Club House, Community Center, Fitness Center, Jog/Walk Path, Swimming Pool, Tot Lots/Playground
Water Access N
Accessibility Other
Garage N
Building
Story 3
Sewer Public Sewer
Water Public
Architectural Style Colonial
Level or Stories 3
Additional Building Above Grade, Below Grade
New Construction N
Schools
Elementary Schools Lane
Middle Schools Hayfield Secondary School
High Schools Hayfield
School District Fairfax County Public Schools
Others
HOA Fee Include Common Area Maintenance,Reserve Funds,Snow Removal,Management
Senior Community No
Tax ID 0913 11070050
Ownership Fee Simple
SqFt Source Assessor
Acceptable Financing Conventional, VA, Cash
Horse Property N
Listing Terms Conventional, VA, Cash
Financing Conventional,VA,Cash
Special Listing Condition Standard
Read Less
Want to know what your home might be worth? Contact us for a FREE valuation!

Our team is ready to help you sell your home for the highest possible price ASAP

Bought with Sheila A. Hawkins • Samson Properties





