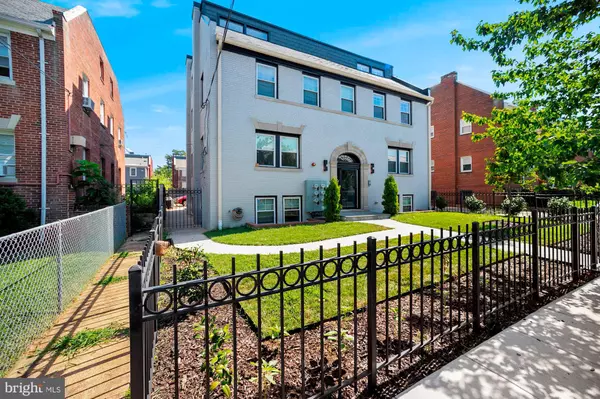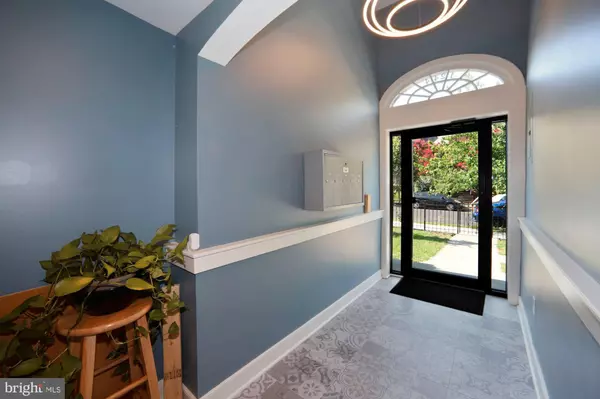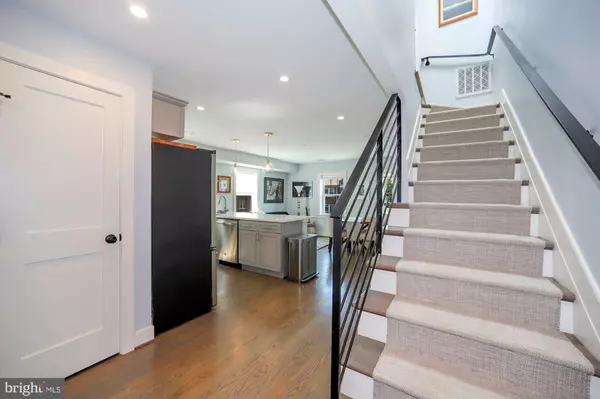$550,000
$550,000
For more information regarding the value of a property, please contact us for a free consultation.
1244 RAUM ST NE #4 Washington, DC 20002
3 Beds
3 Baths
1,260 SqFt
Key Details
Sold Price $550,000
Property Type Condo
Sub Type Condo/Co-op
Listing Status Sold
Purchase Type For Sale
Square Footage 1,260 sqft
Price per Sqft $436
Subdivision Trinidad
MLS Listing ID DCDC479960
Sold Date 11/16/20
Style Contemporary,Traditional,Transitional,Unit/Flat
Bedrooms 3
Full Baths 2
Half Baths 1
Condo Fees $225/mo
HOA Y/N N
Abv Grd Liv Area 1,260
Originating Board BRIGHT
Year Built 1936
Annual Tax Amount $3,395
Tax Year 2019
Property Description
PRICE REDUCED TO $5599!!!Totally renovated from top to bottom 2 years ago! Efficient, open Kitchen , Stainless steel appliances, large quartz island with seating, Loads of light , thermaal windows, Powder room, stacked Laundry pantry and broom closet, Master suite with beautiful Bath and jetted tub, den/exercise room. A sky lit stairway to top floor two bed rooms and sparkling bath, big closets everywhere and a utility closet at the top of the stairs.Unit has Parking Space #2 in the back with gated access from the alley. Common area include trash cubby and bbq area. Fantastic
Location
State DC
County Washington
Zoning MULTI
Direction Southwest
Rooms
Basement Interior Access, Partial, Other
Main Level Bedrooms 1
Interior
Interior Features Combination Dining/Living, Combination Kitchen/Dining, Combination Kitchen/Living, Entry Level Bedroom, Family Room Off Kitchen, Floor Plan - Open, Intercom, Kitchen - Galley, Kitchen - Island, Primary Bath(s), Pantry, Recessed Lighting, Upgraded Countertops, Walk-in Closet(s), Window Treatments, Wood Floors
Hot Water Electric
Heating Energy Star Heating System, Forced Air, Heat Pump - Electric BackUp
Cooling Central A/C
Flooring Carpet, Laminated, Vinyl
Equipment Built-In Range, Dishwasher, Disposal, Dryer, Exhaust Fan, Icemaker, Intercom, Microwave, Oven - Self Cleaning, Oven/Range - Electric, Range Hood, Refrigerator, Washer - Front Loading, Washer/Dryer Stacked
Fireplace N
Window Features Energy Efficient
Appliance Built-In Range, Dishwasher, Disposal, Dryer, Exhaust Fan, Icemaker, Intercom, Microwave, Oven - Self Cleaning, Oven/Range - Electric, Range Hood, Refrigerator, Washer - Front Loading, Washer/Dryer Stacked
Heat Source Electric
Laundry Main Floor
Exterior
Garage Spaces 1.0
Parking On Site 1
Fence Fully, Decorative
Utilities Available Above Ground, Electric Available
Amenities Available Picnic Area, Common Grounds, Security
Water Access N
View City, Courtyard, Limited, Street
Accessibility None
Road Frontage Public, City/County
Total Parking Spaces 1
Garage N
Building
Story 2
Unit Features Garden 1 - 4 Floors
Sewer Public Sewer
Water Public
Architectural Style Contemporary, Traditional, Transitional, Unit/Flat
Level or Stories 2
Additional Building Above Grade, Below Grade
New Construction N
Schools
School District District Of Columbia Public Schools
Others
Pets Allowed Y
HOA Fee Include All Ground Fee,Common Area Maintenance,Custodial Services Maintenance,Insurance,Lawn Maintenance,Parking Fee,Snow Removal,Trash,Security Gate,Sewer,Water
Senior Community No
Tax ID 4052//2028
Ownership Condominium
Security Features Intercom,Main Entrance Lock,Security Gate,Sprinkler System - Indoor
Horse Property N
Special Listing Condition Standard
Pets Allowed Cats OK, Dogs OK
Read Less
Want to know what your home might be worth? Contact us for a FREE valuation!

Our team is ready to help you sell your home for the highest possible price ASAP

Bought with Francisco A Escobar • Samson Properties





