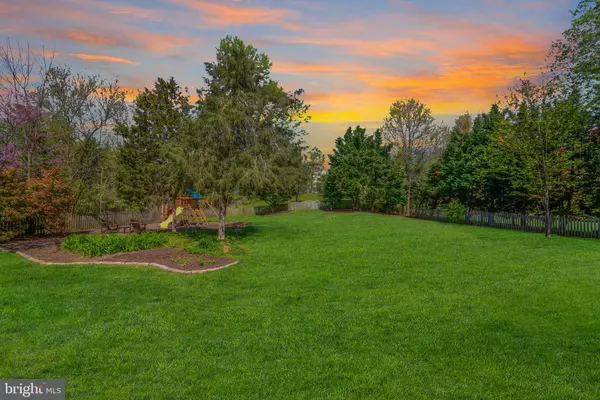$655,000
$649,900
0.8%For more information regarding the value of a property, please contact us for a free consultation.
42824 CROSSBOW CT Ashburn, VA 20147
4 Beds
3 Baths
2,428 SqFt
Key Details
Sold Price $655,000
Property Type Single Family Home
Sub Type Detached
Listing Status Sold
Purchase Type For Sale
Square Footage 2,428 sqft
Price per Sqft $269
Subdivision Ashburn Farm
MLS Listing ID VALO408894
Sold Date 05/21/20
Style Colonial
Bedrooms 4
Full Baths 2
Half Baths 1
HOA Fees $86/mo
HOA Y/N Y
Abv Grd Liv Area 2,428
Originating Board BRIGHT
Year Built 1997
Annual Tax Amount $6,122
Tax Year 2020
Lot Size 0.530 Acres
Acres 0.53
Property Description
Welcome to this charming colonial in sought after Ashburn Farm! This home sits at the top of a cul-de-sac on a half acre lot with an amazing private backyard. The cul-de-sac, front porch, and fenced rear yard make this home perfect for relaxing or entertaining! The home includes a 2 car garage with a mudroom, which makes life easy when carrying groceries into the home. The upper level includes 4 bedrooms and 2 full baths. The owners suite is extremely spacious with a huge walk-in closet. The owners bath includes soaking tub, standing shower and separate vanities. The open concept eat-in kitchen features stainless steel appliances, granite countertops, hardwood flooring, center island with seating, and access to the deck for barbecuing and sunset views! The kitchen opens to the spacious family large family room with a fireplace. Close to schools, shopping, restaurants, commuter parking, Routes 7/50/659/Dulles Greenway /Dulles Airport and Silver Line Metro stop (expected opening 2021). For virtual tour, please visit: https://my.matterport.com/show/?m=chsCakfgCWy&brand=0.
Location
State VA
County Loudoun
Zoning 19
Rooms
Basement Full, Daylight, Partial, Connecting Stairway, Heated, Interior Access, Windows, Rough Bath Plumb
Interior
Interior Features Breakfast Area, Ceiling Fan(s), Carpet, Crown Moldings, Family Room Off Kitchen, Floor Plan - Traditional, Kitchen - Eat-In, Kitchen - Island, Kitchen - Table Space, Primary Bath(s), Recessed Lighting, Tub Shower, Upgraded Countertops, Walk-in Closet(s), Wood Floors, Dining Area, Floor Plan - Open, Formal/Separate Dining Room, Pantry, Soaking Tub
Hot Water Natural Gas
Heating Forced Air
Cooling Central A/C, Ceiling Fan(s)
Flooring Ceramic Tile, Carpet, Hardwood
Fireplaces Number 1
Fireplaces Type Mantel(s)
Equipment Built-In Microwave, Dishwasher, Disposal, Dryer, Icemaker, Oven/Range - Electric, Refrigerator, Stainless Steel Appliances, Washer, Water Heater
Fireplace Y
Appliance Built-In Microwave, Dishwasher, Disposal, Dryer, Icemaker, Oven/Range - Electric, Refrigerator, Stainless Steel Appliances, Washer, Water Heater
Heat Source Natural Gas
Laundry Main Floor, Dryer In Unit, Washer In Unit
Exterior
Exterior Feature Deck(s)
Garage Garage - Front Entry, Inside Access
Garage Spaces 2.0
Fence Board, Rear
Amenities Available Baseball Field, Basketball Courts, Common Grounds, Club House, Jog/Walk Path, Swimming Pool, Tennis Courts, Tot Lots/Playground, Volleyball Courts, Soccer Field, Lake
Waterfront N
Water Access N
View Trees/Woods
Roof Type Asphalt
Accessibility None
Porch Deck(s)
Parking Type Attached Garage
Attached Garage 2
Total Parking Spaces 2
Garage Y
Building
Lot Description Cul-de-sac, Landscaping, Rear Yard, Trees/Wooded
Story 3+
Foundation Concrete Perimeter
Sewer Public Sewer
Water Public
Architectural Style Colonial
Level or Stories 3+
Additional Building Above Grade, Below Grade
New Construction N
Schools
Elementary Schools Sanders Corner
Middle Schools Trailside
High Schools Stone Bridge
School District Loudoun County Public Schools
Others
HOA Fee Include Management,Pool(s),Common Area Maintenance,Recreation Facility,Trash
Senior Community No
Tax ID 154491554000
Ownership Fee Simple
SqFt Source Assessor
Security Features Security System
Horse Property N
Special Listing Condition Standard
Read Less
Want to know what your home might be worth? Contact us for a FREE valuation!

Our team is ready to help you sell your home for the highest possible price ASAP

Bought with David J Paris • Samson Properties





