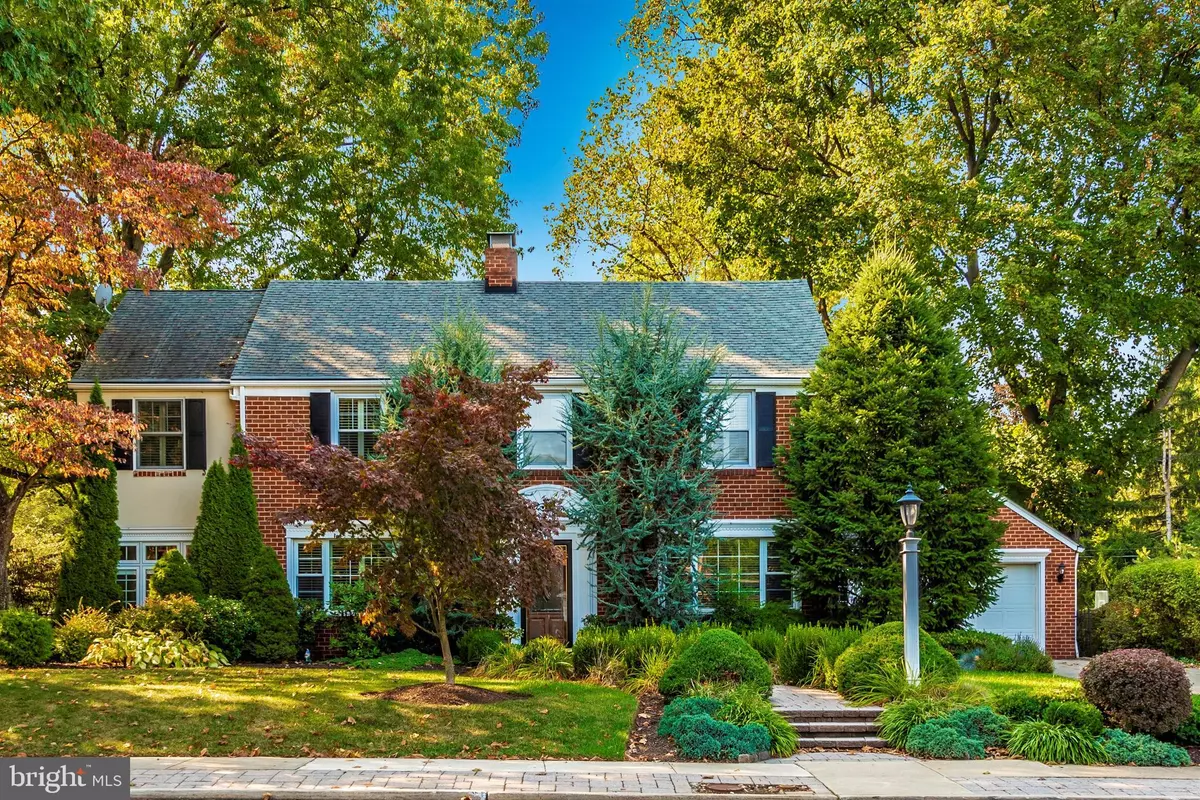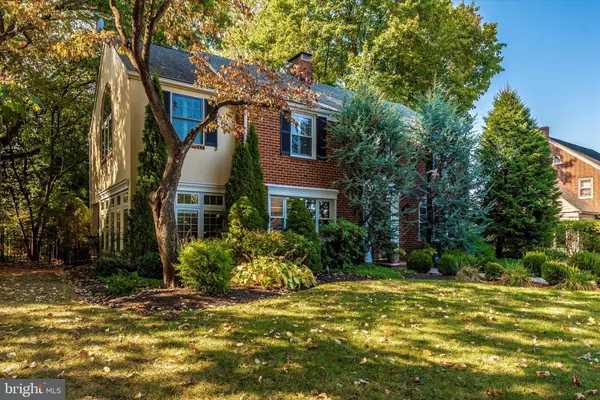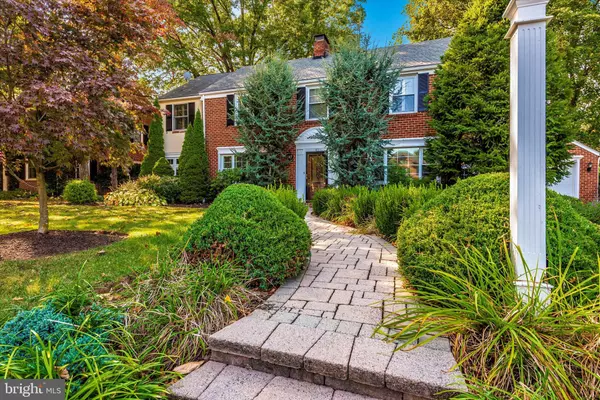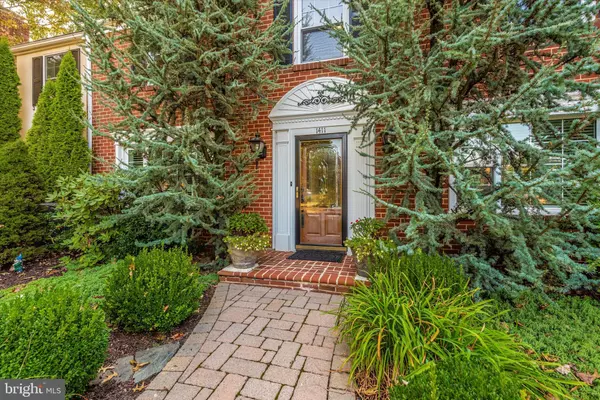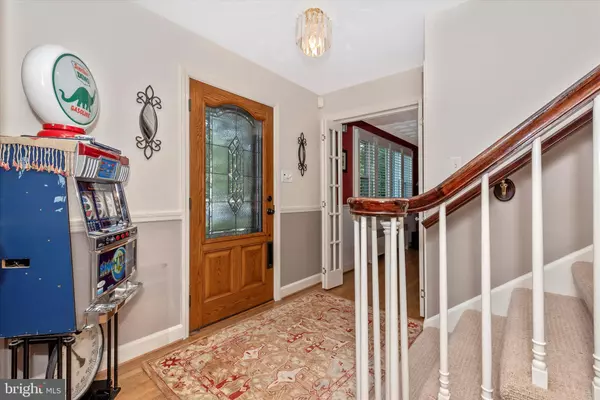$329,750
$349,900
5.8%For more information regarding the value of a property, please contact us for a free consultation.
1411 OAK HILL AVE Hagerstown, MD 21742
4 Beds
5 Baths
3,173 SqFt
Key Details
Sold Price $329,750
Property Type Single Family Home
Sub Type Detached
Listing Status Sold
Purchase Type For Sale
Square Footage 3,173 sqft
Price per Sqft $103
Subdivision None Available
MLS Listing ID MDWA169548
Sold Date 03/20/20
Style Colonial
Bedrooms 4
Full Baths 4
Half Baths 1
HOA Y/N N
Abv Grd Liv Area 2,373
Originating Board BRIGHT
Year Built 1945
Annual Tax Amount $4,507
Tax Year 2019
Lot Size 0.291 Acres
Acres 0.29
Property Description
Recognized by the City of Hagerstown for "Enhancing the Streetscape" of Oak Hill Avenue, this exceptional home offers SF of comfortable living space, surrounded by landscaped lawns with custom designed patio and deck overlooking a fenced rear yard with private areas to entertain friends or enjoy a morning cup of coffee. The owner has taken great care with updating the interior of the home from the formal living and dining rooms with built in book cases to adding a solarium on the main level and extension off the the master suite for your choice of an exercise area, study, office or a hide away for enjoying some quiet time. Recent improvements include a gourmet kitchen with center island, desk work area, cabinetry, skylight and tile floor. On the lower level, in addition to the existing recreation room with fireplace, the owner has added a full bathroom, laundry and craft area. You really need to see this one to appreciate all this home has to offer.
Location
State MD
County Washington
Zoning RMOD
Direction East
Rooms
Other Rooms Living Room, Dining Room, Primary Bedroom, Bedroom 2, Bedroom 4, Kitchen, Foyer, Exercise Room, Laundry, Recreation Room, Solarium, Bathroom 2, Bathroom 3, Primary Bathroom
Basement Full, Partially Finished, Connecting Stairway, Outside Entrance
Main Level Bedrooms 4
Interior
Interior Features Air Filter System, Attic, Built-Ins, Carpet, Ceiling Fan(s), Chair Railings, Crown Moldings, Floor Plan - Traditional, Formal/Separate Dining Room, Kitchen - Eat-In, Kitchen - Island, Primary Bath(s), Stall Shower, Upgraded Countertops, Wainscotting, Walk-in Closet(s), Wood Floors
Heating Radiant
Cooling Ceiling Fan(s), Central A/C
Fireplaces Number 2
Fireplaces Type Fireplace - Glass Doors, Mantel(s)
Equipment Air Cleaner, Built-In Microwave, Built-In Range, Dishwasher, Disposal, Dryer, Extra Refrigerator/Freezer, Icemaker, Oven - Self Cleaning, Oven - Single, Oven/Range - Gas, Refrigerator, Stainless Steel Appliances, Washer
Fireplace Y
Window Features Double Pane,Insulated,Screens,Vinyl Clad
Appliance Air Cleaner, Built-In Microwave, Built-In Range, Dishwasher, Disposal, Dryer, Extra Refrigerator/Freezer, Icemaker, Oven - Self Cleaning, Oven - Single, Oven/Range - Gas, Refrigerator, Stainless Steel Appliances, Washer
Heat Source Natural Gas
Laundry Basement
Exterior
Exterior Feature Patio(s), Porch(es)
Parking Features Garage - Front Entry, Garage Door Opener
Garage Spaces 1.0
Fence Rear, Decorative
Utilities Available Natural Gas Available, Electric Available
Water Access N
Accessibility None
Porch Patio(s), Porch(es)
Road Frontage City/County
Total Parking Spaces 1
Garage Y
Building
Lot Description Front Yard, Landscaping, Level, Rear Yard, Trees/Wooded
Story 2
Sewer Public Sewer
Water Public
Architectural Style Colonial
Level or Stories 2
Additional Building Above Grade, Below Grade
New Construction N
Schools
Elementary Schools Potomac Heights
Middle Schools Northern
High Schools North Hagerstown
School District Washington County Public Schools
Others
Senior Community No
Tax ID 2221007439
Ownership Fee Simple
SqFt Source Assessor
Security Features Fire Detection System,Motion Detectors,Security System
Special Listing Condition Standard
Read Less
Want to know what your home might be worth? Contact us for a FREE valuation!

Our team is ready to help you sell your home for the highest possible price ASAP

Bought with Clayton Marquiss • Samson Properties

