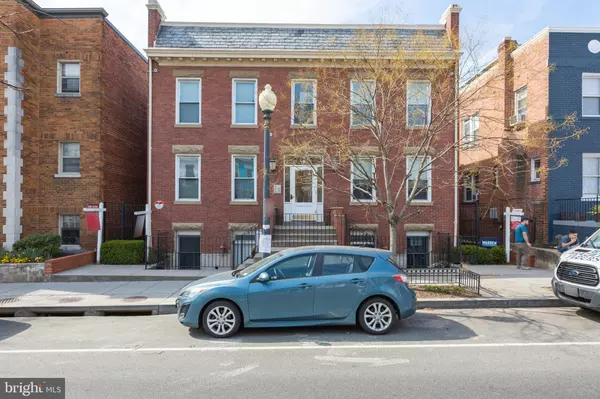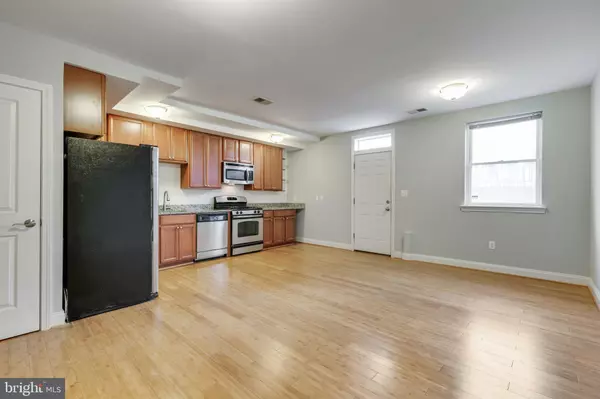$349,900
$349,900
For more information regarding the value of a property, please contact us for a free consultation.
3318 SHERMAN AVE NW #T1 Washington, DC 20010
1 Bed
1 Bath
631 SqFt
Key Details
Sold Price $349,900
Property Type Condo
Sub Type Condo/Co-op
Listing Status Sold
Purchase Type For Sale
Square Footage 631 sqft
Price per Sqft $554
Subdivision Columbia Heights
MLS Listing ID DCDC460736
Sold Date 04/20/20
Style Traditional
Bedrooms 1
Full Baths 1
Condo Fees $229/mo
HOA Y/N N
Abv Grd Liv Area 631
Originating Board BRIGHT
Year Built 1915
Annual Tax Amount $2,678
Tax Year 2019
Property Description
Why rent when you can own in the coveted Columbia Heights/ Petworth area? Come see this charming 1br-1ba condo at The Drew. Historic 1915 building renovated in the heart of Columbia Heights! Half a mile to 2 metro stations, and a short stroll to plenty of amenities including restaurants, nightlife, dog park, community garden, shopping and bike paths! Tastefully finished with gourmet kitchen, granite countertops, stainless steel appliances, beautiful eco-friendly bamboo floors, and an open-concept larger-than-usual living room, dining room and kitchen area. Walk-in closet in the bedroom and another large closet in the living room. Full size washer and dryer in the unit, and just freshly painted. Building is pet friendly and offers a low condo fee, a bike room and there is an outdoor grilling area in the community garden right behind the building! Walk score of 94, within a short stroll to Columbia Heights and Petworth Metros, and a few blocks from all the 14th, 11th, and Georgia Ave entertaining options.
Location
State DC
County Washington
Rooms
Other Rooms Primary Bedroom, Primary Bathroom
Main Level Bedrooms 1
Interior
Interior Features Combination Dining/Living, Floor Plan - Open, Walk-in Closet(s)
Heating Forced Air
Cooling Central A/C
Equipment Dishwasher, Disposal, Dryer, Oven/Range - Electric, Refrigerator, Stainless Steel Appliances, Washer
Appliance Dishwasher, Disposal, Dryer, Oven/Range - Electric, Refrigerator, Stainless Steel Appliances, Washer
Heat Source Electric
Exterior
Amenities Available None
Water Access N
Accessibility None
Garage N
Building
Story 1
Unit Features Garden 1 - 4 Floors
Sewer Public Sewer
Water Public
Architectural Style Traditional
Level or Stories 1
Additional Building Above Grade, Below Grade
New Construction N
Schools
School District District Of Columbia Public Schools
Others
HOA Fee Include Common Area Maintenance,Management,Trash
Senior Community No
Tax ID 2841//2003
Ownership Condominium
Special Listing Condition Standard
Read Less
Want to know what your home might be worth? Contact us for a FREE valuation!

Our team is ready to help you sell your home for the highest possible price ASAP

Bought with Alleyah M. Miner • Samson Properties





