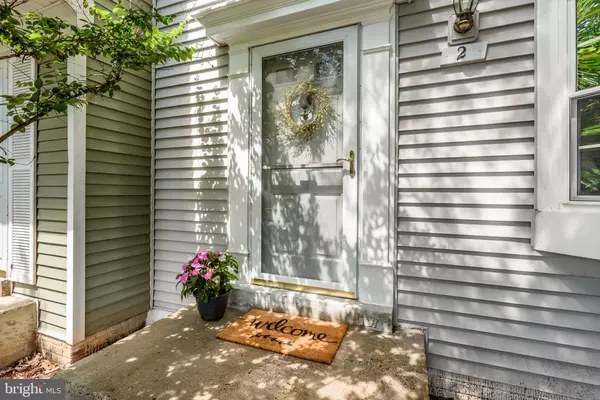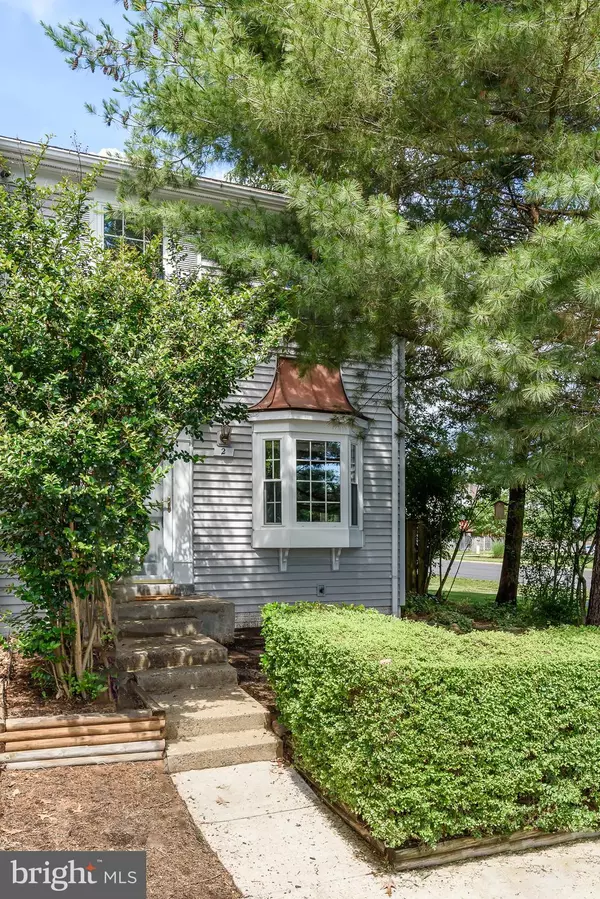$360,000
$360,000
For more information regarding the value of a property, please contact us for a free consultation.
2 QUINCY CT Sterling, VA 20165
3 Beds
2 Baths
1,461 SqFt
Key Details
Sold Price $360,000
Property Type Townhouse
Sub Type End of Row/Townhouse
Listing Status Sold
Purchase Type For Sale
Square Footage 1,461 sqft
Price per Sqft $246
Subdivision Countryside
MLS Listing ID VALO412940
Sold Date 07/07/20
Style Other
Bedrooms 3
Full Baths 2
HOA Fees $99/mo
HOA Y/N Y
Abv Grd Liv Area 1,044
Originating Board BRIGHT
Year Built 1985
Annual Tax Amount $3,252
Tax Year 2020
Lot Size 2,178 Sqft
Acres 0.05
Property Description
Welcome home to Countryside!This sunny 3br/2ba end unit townhome will delight its new owners with its warm, hardwood floors, newer double pane windows and fresh paint! Charming kitchen has painted cabinets, stainless steel appliances and unique counter space. Open basement space with extra storage, washer/dryer, and utility tub . Walk out to your fully fenced back-yard complete with landscaping, deck and storage shed! Property backs to open common area for plenty of outdoor entertainment! Plenty of parking with 2 designated owner spaces and visitor and street spaces. Wonderful Countryside amenities and walking trails. Carpet and home have been professionally cleaned and sanitized. Vacant and super clean for new owners. Don't miss this gem!
Location
State VA
County Loudoun
Zoning 18
Rooms
Basement Full
Main Level Bedrooms 3
Interior
Interior Features Breakfast Area, Carpet, Combination Kitchen/Dining, Crown Moldings, Dining Area, Kitchen - Table Space
Hot Water Electric
Heating Heat Pump - Electric BackUp
Cooling Central A/C
Flooring Hardwood, Carpet, Laminated
Equipment Dishwasher, Disposal, Dryer, Microwave, Refrigerator, Stainless Steel Appliances, Stove, Washer
Fireplace N
Appliance Dishwasher, Disposal, Dryer, Microwave, Refrigerator, Stainless Steel Appliances, Stove, Washer
Heat Source Electric
Exterior
Exterior Feature Deck(s)
Garage Spaces 2.0
Parking On Site 2
Fence Fully, Wood
Utilities Available Cable TV Available
Amenities Available Basketball Courts, Jog/Walk Path, Pool - Outdoor, Reserved/Assigned Parking, Swimming Pool, Tennis Courts, Tot Lots/Playground
Waterfront N
Water Access N
View Trees/Woods
Roof Type Shingle
Accessibility None
Porch Deck(s)
Parking Type On Street, Parking Lot
Total Parking Spaces 2
Garage N
Building
Lot Description Backs - Open Common Area, Backs to Trees, Front Yard, Landscaping, Rear Yard, Trees/Wooded, Corner
Story 2
Sewer Public Sewer
Water Public
Architectural Style Other
Level or Stories 2
Additional Building Above Grade, Below Grade
Structure Type Dry Wall
New Construction N
Schools
Elementary Schools Countryside
Middle Schools River Bend
High Schools Potomac Falls
School District Loudoun County Public Schools
Others
Pets Allowed Y
Senior Community No
Tax ID 027164107000
Ownership Fee Simple
SqFt Source Assessor
Acceptable Financing Negotiable
Horse Property N
Listing Terms Negotiable
Financing Negotiable
Special Listing Condition Standard
Pets Description No Pet Restrictions
Read Less
Want to know what your home might be worth? Contact us for a FREE valuation!

Our team is ready to help you sell your home for the highest possible price ASAP

Bought with Mohamad Ahmadinejad • Samson Properties






