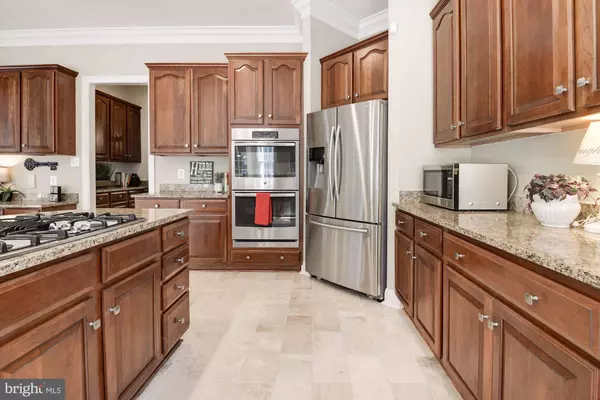$1,185,000
$1,199,000
1.2%For more information regarding the value of a property, please contact us for a free consultation.
12394 ENGLISH GARDEN CT Herndon, VA 20171
4 Beds
6 Baths
6,955 SqFt
Key Details
Sold Price $1,185,000
Property Type Single Family Home
Sub Type Detached
Listing Status Sold
Purchase Type For Sale
Square Footage 6,955 sqft
Price per Sqft $170
Subdivision Copper Creek
MLS Listing ID VAFX1113716
Sold Date 06/04/20
Style Colonial
Bedrooms 4
Full Baths 5
Half Baths 1
HOA Fees $41/ann
HOA Y/N Y
Abv Grd Liv Area 5,054
Originating Board BRIGHT
Year Built 2001
Annual Tax Amount $12,176
Tax Year 2020
Lot Size 0.832 Acres
Acres 0.83
Property Description
OPEN HOUSE CANCELLED 3/22/2020. Beautiful colonial in private setting on just under an acre of land. Wonderful quiet community offering easy access to major highways and shopping. This home offers wide open spaces that are great for entertaining and room to grow. New roof, large main floor office with built-ins and plenty of windows to make you feel as though you are working in nature. Large eat-in kitchen offers space for entertaining and cooking for the pickiest of chefs. A butler's pantry in between the kitchen and dining room is an entertainers delight. Light filled family room off the kitchen allows for large gatherings, entertaining or just watching your favorite show while cooking. Large deck off the kitchen backing to trees and a large private backyard. Master bedroom is a private oasis featuring a tray ceiling, two large walk-in closets and luxury master bath with a large soaking tub to relax and unwind. Each bedroom has it's own walk-in closet and bath making for extra privacy for all. Large basement featuring rec room with wet bar making another wonderful area for entertaining. Three bonus rooms allowing enough space for an exercise room as well as office/guest space. This home has too many wonderful features to capture in writing...it is a must see in person. Sought after school pyramid adds to the list of wonderful qualities about the home.
Location
State VA
County Fairfax
Zoning 110
Rooms
Other Rooms Living Room, Dining Room, Primary Bedroom, Bedroom 2, Bedroom 3, Bedroom 4, Kitchen, Family Room, Exercise Room, Laundry, Office, Recreation Room, Bonus Room
Basement Full
Interior
Interior Features Attic, Bar, Breakfast Area, Built-Ins, Butlers Pantry, Carpet, Ceiling Fan(s), Crown Moldings, Dining Area, Double/Dual Staircase, Family Room Off Kitchen, Floor Plan - Open, Formal/Separate Dining Room, Kitchen - Eat-In, Kitchen - Gourmet, Kitchen - Island, Kitchen - Table Space, Primary Bath(s), Pantry, Recessed Lighting, Soaking Tub, Stall Shower, Tub Shower, Upgraded Countertops, Walk-in Closet(s), Wet/Dry Bar, Window Treatments, Wood Floors
Hot Water Natural Gas
Heating Forced Air
Cooling Central A/C, Ceiling Fan(s)
Fireplaces Number 1
Fireplaces Type Gas/Propane, Mantel(s)
Equipment Cooktop, Dishwasher, Disposal, Dryer, Exhaust Fan, Icemaker, Oven - Double, Oven - Self Cleaning, Refrigerator, Washer
Fireplace Y
Window Features Double Hung,Palladian,Transom
Appliance Cooktop, Dishwasher, Disposal, Dryer, Exhaust Fan, Icemaker, Oven - Double, Oven - Self Cleaning, Refrigerator, Washer
Heat Source Natural Gas
Laundry Main Floor
Exterior
Garage Garage - Side Entry, Inside Access, Oversized
Garage Spaces 3.0
Waterfront N
Water Access N
Accessibility None
Parking Type Attached Garage, Driveway
Attached Garage 3
Total Parking Spaces 3
Garage Y
Building
Story 3+
Foundation Concrete Perimeter
Sewer Septic Exists
Water Public
Architectural Style Colonial
Level or Stories 3+
Additional Building Above Grade, Below Grade
New Construction N
Schools
Elementary Schools Crossfield
Middle Schools Carson
High Schools Oakton
School District Fairfax County Public Schools
Others
Pets Allowed Y
HOA Fee Include Common Area Maintenance,Reserve Funds,Snow Removal,Trash
Senior Community No
Tax ID 0363 18 0002A
Ownership Fee Simple
SqFt Source Estimated
Security Features Electric Alarm,Motion Detectors
Special Listing Condition Standard
Pets Description No Pet Restrictions
Read Less
Want to know what your home might be worth? Contact us for a FREE valuation!

Our team is ready to help you sell your home for the highest possible price ASAP

Bought with Katie E Wethman • Keller Williams Realty






