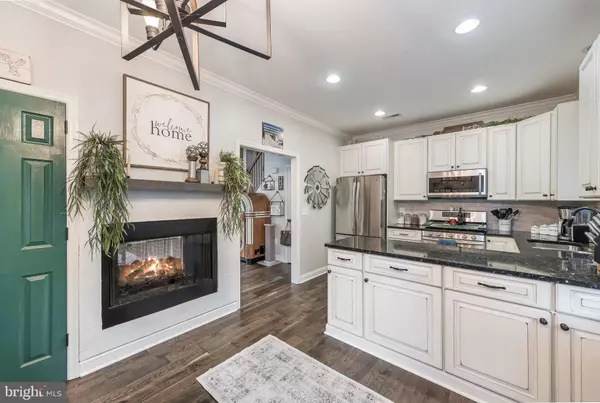$590,000
$599,000
1.5%For more information regarding the value of a property, please contact us for a free consultation.
206 CENTER LANE Occoquan, VA 22125
3 Beds
3 Baths
1,796 SqFt
Key Details
Sold Price $590,000
Property Type Townhouse
Sub Type End of Row/Townhouse
Listing Status Sold
Purchase Type For Sale
Square Footage 1,796 sqft
Price per Sqft $328
Subdivision None Available
MLS Listing ID VAPW2042010
Sold Date 12/30/22
Style Colonial
Bedrooms 3
Full Baths 2
Half Baths 1
HOA Fees $25/mo
HOA Y/N Y
Abv Grd Liv Area 1,796
Originating Board BRIGHT
Year Built 1997
Annual Tax Amount $4,923
Tax Year 2022
Lot Size 2,513 Sqft
Acres 0.06
Property Description
Fabulous, Architecturally Interesting Home. Must See! Live a village lifestyle like Georgetown or Old Town at a fraction of the cost! Very special one-of-a-kind townhouse in the Center of Occoquan. Just steps to everything -- shopping, dining and the river. Three generous bedrooms, including a very special Primary Suite with luxury bath and unique vaulted ceilings. Gorgeous throughout, with wood floors, fabulous kitchen with granite and stainless, two-sided fireplace and much more. Two full and one half bath. Two reserved parking spaces.
Location
State VA
County Prince William
Zoning T-3
Interior
Hot Water Natural Gas
Cooling Central A/C, Heat Pump(s)
Heat Source Natural Gas
Exterior
Exterior Feature Patio(s)
Garage Spaces 2.0
Waterfront N
Water Access N
Accessibility None
Porch Patio(s)
Parking Type Parking Lot
Total Parking Spaces 2
Garage N
Building
Story 3
Foundation Slab
Sewer Public Sewer
Water Public
Architectural Style Colonial
Level or Stories 3
Additional Building Above Grade
New Construction N
Schools
Elementary Schools Occoquan
Middle Schools Fred M. Lynn
High Schools Woodbridge
School District Prince William County Public Schools
Others
Senior Community No
Tax ID 8393-64-5910
Ownership Fee Simple
SqFt Source Estimated
Acceptable Financing VA, FHA, Conventional, Cash
Listing Terms VA, FHA, Conventional, Cash
Financing VA,FHA,Conventional,Cash
Special Listing Condition Standard
Read Less
Want to know what your home might be worth? Contact us for a FREE valuation!

Our team is ready to help you sell your home for the highest possible price ASAP

Bought with Kari A Steinberg • Long & Foster Real Estate, Inc.






