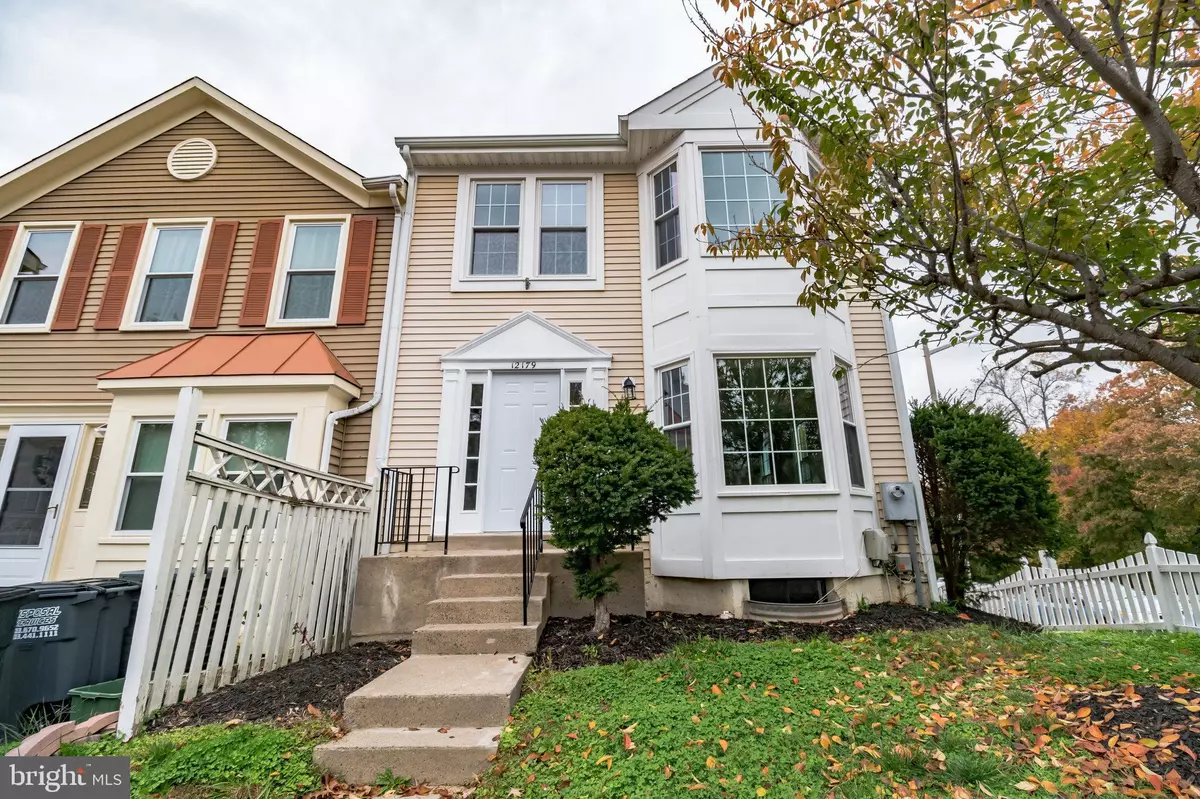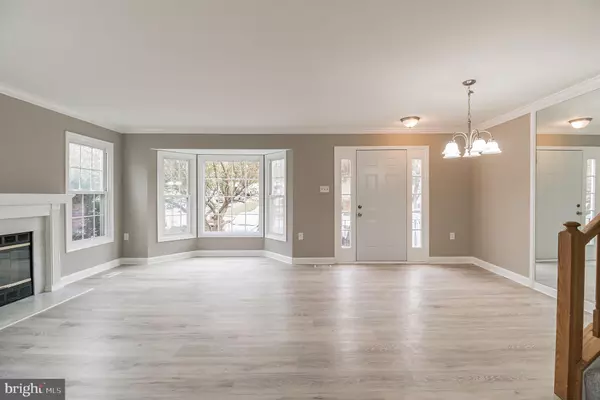$365,650
$355,000
3.0%For more information regarding the value of a property, please contact us for a free consultation.
12179 SALEMTOWN DR Woodbridge, VA 22192
3 Beds
3 Baths
1,635 SqFt
Key Details
Sold Price $365,650
Property Type Townhouse
Sub Type End of Row/Townhouse
Listing Status Sold
Purchase Type For Sale
Square Footage 1,635 sqft
Price per Sqft $223
Subdivision Lake Ridge
MLS Listing ID VAPW2040564
Sold Date 12/09/22
Style Colonial
Bedrooms 3
Full Baths 2
Half Baths 1
HOA Fees $72/mo
HOA Y/N Y
Abv Grd Liv Area 1,116
Originating Board BRIGHT
Year Built 1988
Annual Tax Amount $3,656
Tax Year 2022
Lot Size 1,455 Sqft
Acres 0.03
Property Description
Look no further!! This Fabulous and very rare layout Home is located in most sought afterLake Ridge with the charm of country living yet with all the conveniences of city life!
Your Stunning,Exquisite and Luxurious colonial comes with high walkability score and conveniently located near public transportation, recreational and shopping centers but yet very secluded.
Your future home offers large rooms and an oversized main bedroom .
Recent updates include a top to bottom renovation such as fresh paint ,new flooring, new bathrooms , new kitchen with stainless steel appliances etc...
No lack of entertaining space in this home with a Fully finished basement .
The lower level is ideal area for memorable moment or could be used as an au pair suite with a full bathroom and 2 additional rooms . Additional bedrooms in basement not to code
Home is an end unit located on a large premium lot .
Location Location Location !!!
Great opportunity to steal a deal while it lasts.
Location
State VA
County Prince William
Zoning RPC
Rooms
Other Rooms Living Room, Dining Room, Primary Bedroom, Bedroom 2, Kitchen, Game Room
Basement Fully Finished
Interior
Interior Features Other, Combination Dining/Living, Crown Moldings
Hot Water Electric
Heating Heat Pump(s)
Cooling Central A/C
Fireplaces Number 1
Equipment Dishwasher, Disposal, Exhaust Fan, Oven/Range - Electric, Refrigerator
Fireplace Y
Appliance Dishwasher, Disposal, Exhaust Fan, Oven/Range - Electric, Refrigerator
Heat Source Electric
Exterior
Parking On Site 2
Fence Partially
Amenities Available Tot Lots/Playground
Water Access N
Accessibility None
Garage N
Building
Story 3
Foundation Brick/Mortar
Sewer Public Sewer
Water Public
Architectural Style Colonial
Level or Stories 3
Additional Building Above Grade, Below Grade
New Construction N
Schools
School District Prince William County Public Schools
Others
Pets Allowed Y
HOA Fee Include Common Area Maintenance,Pool(s)
Senior Community No
Tax ID 8193872217
Ownership Fee Simple
SqFt Source Assessor
Special Listing Condition Standard
Pets Allowed No Pet Restrictions
Read Less
Want to know what your home might be worth? Contact us for a FREE valuation!

Our team is ready to help you sell your home for the highest possible price ASAP

Bought with Nicholas C Welch • Samson Properties





