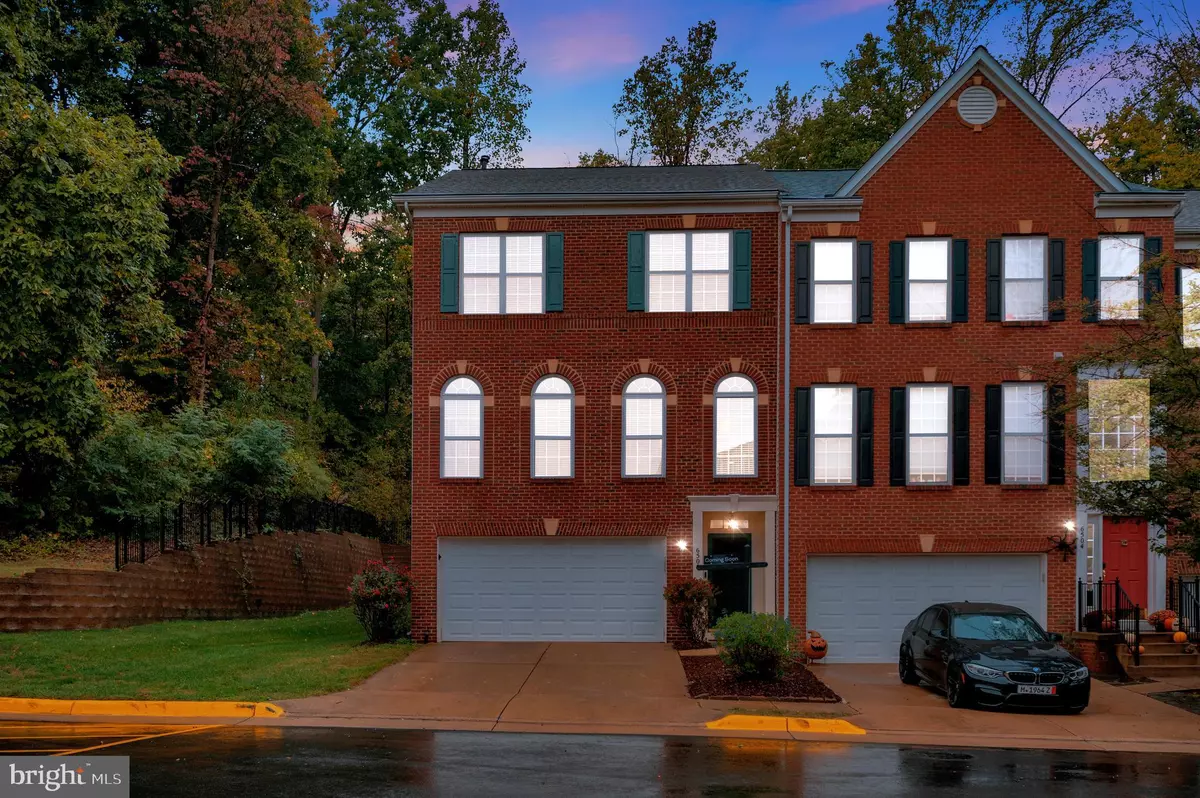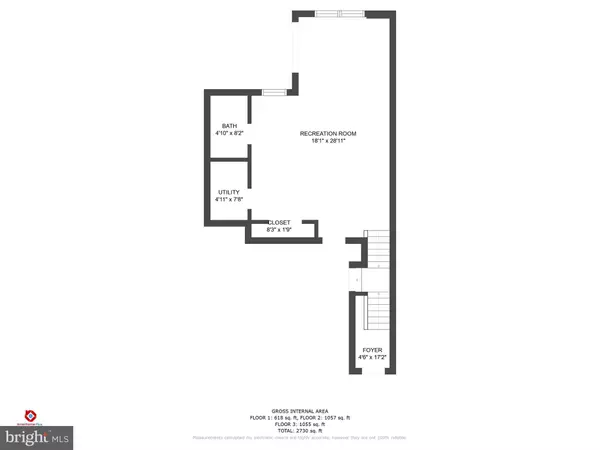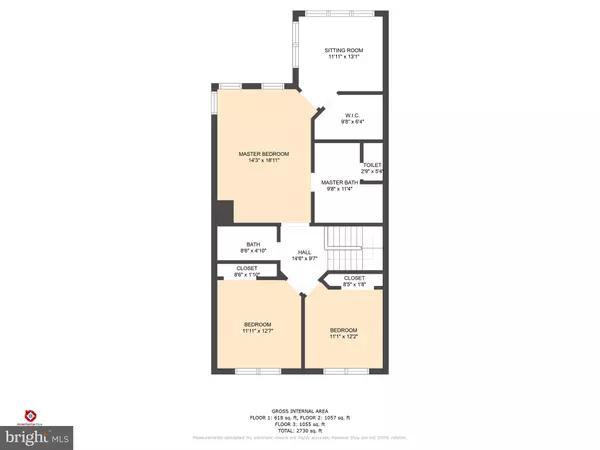$745,500
$745,500
For more information regarding the value of a property, please contact us for a free consultation.
6506 TRASK TER Alexandria, VA 22315
3 Beds
4 Baths
2,176 SqFt
Key Details
Sold Price $745,500
Property Type Townhouse
Sub Type End of Row/Townhouse
Listing Status Sold
Purchase Type For Sale
Square Footage 2,176 sqft
Price per Sqft $342
Subdivision Kingstowne
MLS Listing ID VAFX2101290
Sold Date 12/15/22
Style Colonial
Bedrooms 3
Full Baths 3
Half Baths 1
HOA Fees $108/mo
HOA Y/N Y
Abv Grd Liv Area 2,176
Originating Board BRIGHT
Year Built 2001
Annual Tax Amount $8,112
Tax Year 2022
Lot Size 2,665 Sqft
Acres 0.06
Property Description
Seller Says SELL!! HUGE Price reduction so you can be in your new home by the holidays!!! PRICED BELOW Comps! Instant Equity! Don't Wait to buy this Lovely 3 bed, 3.5 bath 3-level townhome with full 3-level sunroom addition that can be used as a 4th bedroom or office. This home in sought-after Kingstowne overlooks a beautiful forest conservation area. Enjoy nature in your backyard surrounded by mature trees with low maintenance extra-large Trex deck, well-maintained landscaping and hardscaping, and a large herringbone brick patio. Enjoy the tranquility of living on a quiet cul de sac with plenty of parking!
One of the largest models available located on a premium lot in Kingstowne with a private walk-out basement. This spacious home features 3 bedrooms on the upper level, 3 level sunroom that creates a sitting room office space in the primary suite on the upper level, a separate dining room on the main level, and a 4th guest bedroom on the first level. This home features hardwood and laminate wood flooring throughout the home with carpeting in two of the bedrooms. Modern light fixtures, ceiling fans, and custom blinds throughout the home with an advanced alarm system that features motion detection, glass break sensors, window and door sensors, and on a separate cellular system that cannot be interrupted. This house is wired for high-speed Verizon Fios or Cox Communications cable. The basement is also wired for surround sound.
You'll enter the main level where hardwoods and crown molding are prevalent throughout. The main level feature gleaming hardwood floors with wood stairs and white risers. The open floor plan and cathedral ceilings create a very open and inviting floor plan, great for entertaining friends and family. The kitchen offers lots of white 42” cabinets plus high-grade stainless steel appliances with a gas stove and a 5 burner gas top. This beautiful kitchen also features a cozy family room with a gas fireplace plus a breakfast area that walks out to the large Trex deck with white picket railings. This deck offers total tranquility with only trees and a nearby stream of water, also offering total privacy.
Huge master suite with walk-in closet, cathedral ceilings, elegant bath with double sink and separate toilet room, and sunroom that can be used as a sitting room or office. The fully finished lower level, features a large walk-out rec room with a full bathroom, coat closet, laundry room with oversized washer and dryer, and a sunroom that can be used as a 4thbedroom for guests or a home gym.
If this isn't enough, this home also offers a large 2-car garage with plenty of custom-built storage shelves and a private bonus storage area. New roof, siding, and deck installed in 2018, updated laminate flooring on the third level installed in 2022, and a platinum whole HOME WARRANTY covering all appliances, HVAC, and many more! In move-in condition, just 5 minutes to metro, I-95, plenty of shopping, dining, recreation, movie theatre, and the two Kingstowne fitness centers and swimming pools for you to enjoy!
Location
State VA
County Fairfax
Zoning 304
Rooms
Other Rooms Living Room, Dining Room, Bedroom 2, Bedroom 3, Kitchen, Family Room, Breakfast Room, Bedroom 1, Recreation Room, Utility Room, Bathroom 1, Bathroom 2, Bathroom 3, Half Bath
Basement Daylight, Full, Walkout Level, Windows
Interior
Interior Features Breakfast Area, Carpet, Ceiling Fan(s), Crown Moldings, Double/Dual Staircase, Family Room Off Kitchen, Floor Plan - Open, Kitchen - Eat-In, Kitchen - Table Space, Pantry, Primary Bath(s), Recessed Lighting, Soaking Tub, Stall Shower, Tub Shower, Walk-in Closet(s), Window Treatments, Wood Floors, Other
Hot Water Natural Gas
Heating Forced Air
Cooling Central A/C
Flooring Hardwood, Carpet, Laminated, Ceramic Tile
Fireplaces Number 1
Fireplaces Type Gas/Propane
Equipment Built-In Microwave, Dishwasher, Disposal, Dryer, Exhaust Fan, Icemaker, Oven/Range - Gas, Refrigerator, Stainless Steel Appliances, Washer, Water Heater
Fireplace Y
Window Features Bay/Bow,Screens
Appliance Built-In Microwave, Dishwasher, Disposal, Dryer, Exhaust Fan, Icemaker, Oven/Range - Gas, Refrigerator, Stainless Steel Appliances, Washer, Water Heater
Heat Source Natural Gas
Exterior
Exterior Feature Deck(s), Patio(s)
Parking Features Garage - Front Entry, Garage Door Opener, Additional Storage Area, Built In
Garage Spaces 2.0
Amenities Available Common Grounds, Jog/Walk Path, Pool - Outdoor, Swimming Pool, Tennis Courts, Tot Lots/Playground, Volleyball Courts, Fitness Center, Community Center
Water Access N
Accessibility None
Porch Deck(s), Patio(s)
Attached Garage 2
Total Parking Spaces 2
Garage Y
Building
Lot Description Backs to Trees, Corner, No Thru Street, Rear Yard, SideYard(s)
Story 2
Foundation Permanent
Sewer Public Sewer
Water Public
Architectural Style Colonial
Level or Stories 2
Additional Building Above Grade, Below Grade
Structure Type Dry Wall,9'+ Ceilings,2 Story Ceilings,Cathedral Ceilings,High
New Construction N
Schools
High Schools Edison
School District Fairfax County Public Schools
Others
HOA Fee Include Snow Removal,Trash,Other
Senior Community No
Tax ID 0912 12470074
Ownership Fee Simple
SqFt Source Assessor
Security Features Carbon Monoxide Detector(s),Security System,Smoke Detector
Acceptable Financing Cash, Conventional, VA
Listing Terms Cash, Conventional, VA
Financing Cash,Conventional,VA
Special Listing Condition Standard
Read Less
Want to know what your home might be worth? Contact us for a FREE valuation!

Our team is ready to help you sell your home for the highest possible price ASAP

Bought with Mercy F Lugo-Struthers • Casals, Realtors





