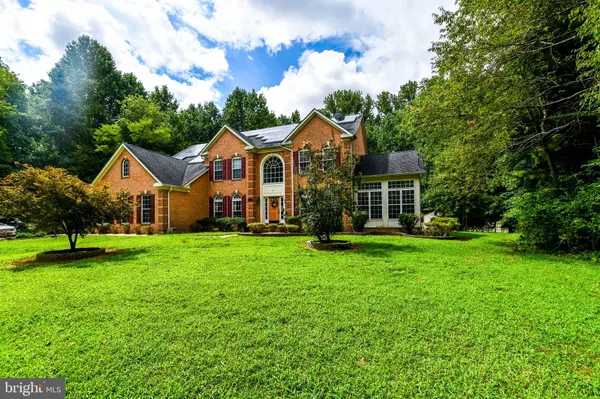$850,000
$910,000
6.6%For more information regarding the value of a property, please contact us for a free consultation.
13405 DANIELLE CIR Brandywine, MD 20613
4 Beds
5 Baths
5,140 SqFt
Key Details
Sold Price $850,000
Property Type Single Family Home
Sub Type Detached
Listing Status Sold
Purchase Type For Sale
Square Footage 5,140 sqft
Price per Sqft $165
Subdivision Erik'S Ridge
MLS Listing ID MDPG2052890
Sold Date 12/02/22
Style Colonial
Bedrooms 4
Full Baths 4
Half Baths 1
HOA Y/N N
Abv Grd Liv Area 5,140
Originating Board BRIGHT
Year Built 2007
Annual Tax Amount $9,670
Tax Year 2022
Lot Size 5.280 Acres
Acres 5.28
Property Description
Welcome to your new home – a Brandywine beauty nestled in nature on 5+ acres. When you enter this 5,000+ sq ft Colonial home, the grand two-story foyer separates your formal dining and living rooms, and the light-filled Solarium awaits you at the opposite end of the living room. Your journey through the main level leads to a well-appointed powder room, a spacious office, the family room with soaring ceilings and a stone-surround fireplace, the kitchen - appointed with beautiful granite countertops and stainless-steel appliances, plenty of cabinets and a pantry for even more storage space, the laundry room, a breakfast room with lots of windows to bring in the natural light, and a Butler's pantry.**********Beautiful hardwood floors adorn the entire home. Access to the upper level is possible from the kitchen or the front foyer. The spacious master bedroom is further enhanced by the tray ceiling and includes a sitting area, his and hers closets, an en-suite luxurious spa-like bathroom complete with two separate vanities, a center soaking tub, separate shower and water closet! The upper level also houses three additional, generously-sized bedrooms, and two full baths. Two of the bedrooms share a Jack & Jill bathroom, and one of the bedrooms has its own en-suite bathroom.**********Did I mention the finished basement with its huge rec room, fireplace, theatre room, bonus room, full bath, and a spacious storage room?**********If you enjoy entertaining family and friends outdoors, you'll love the rear yard with its oversized deck, bar area, stone patio w/fireplace, and water fountain. The rear yard also includes a 10'x10' shed, plenty of space for gardening, and a poultry penthouse.**********In addition, this home is equipped with a whole-house generator, solar panels, and a gas tank that fuels the fireplaces, cooking, and three heat/cooling zones.**********Your new home is also conveniently located in close proximity to several wine vineyards, farms, and less than 10 miles to the Beltway, which provides easy access to Washington, DC and Alexandria, VA. Schedule your tour today!
Location
State MD
County Prince Georges
Zoning OS
Rooms
Basement Daylight, Full, Fully Finished
Interior
Interior Features Butlers Pantry, Breakfast Area, Ceiling Fan(s), Dining Area, Floor Plan - Traditional, Kitchen - Gourmet, Kitchen - Island, Soaking Tub, Stall Shower, Wood Floors
Hot Water Electric
Heating Central
Cooling Central A/C
Fireplaces Number 2
Heat Source Central
Exterior
Parking Features Garage - Side Entry
Garage Spaces 2.0
Water Access N
Accessibility None
Attached Garage 2
Total Parking Spaces 2
Garage Y
Building
Story 3
Foundation Brick/Mortar
Sewer Septic Exists
Water Well
Architectural Style Colonial
Level or Stories 3
Additional Building Above Grade, Below Grade
New Construction N
Schools
School District Prince George'S County Public Schools
Others
Pets Allowed Y
Senior Community No
Tax ID 17043797834
Ownership Fee Simple
SqFt Source Assessor
Special Listing Condition Standard
Pets Allowed No Pet Restrictions
Read Less
Want to know what your home might be worth? Contact us for a FREE valuation!

Our team is ready to help you sell your home for the highest possible price ASAP

Bought with Joi Nicholas • Samson Properties





