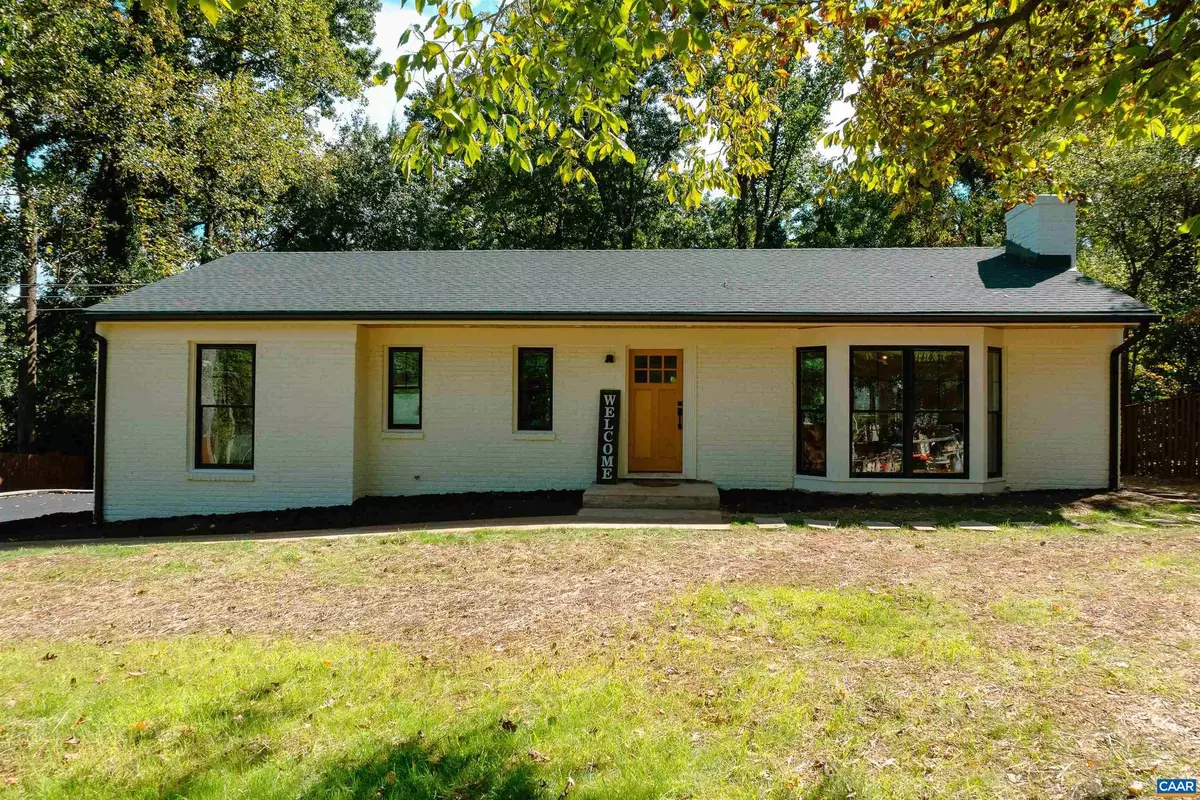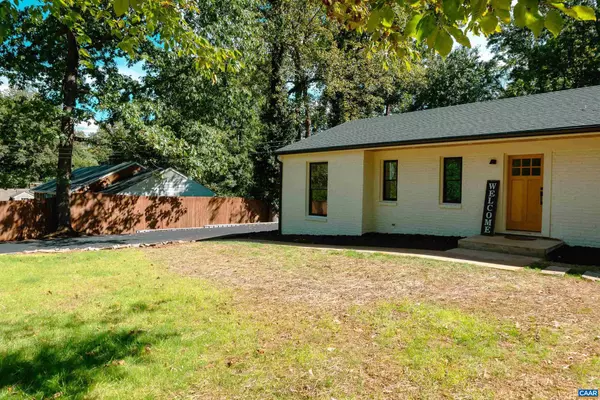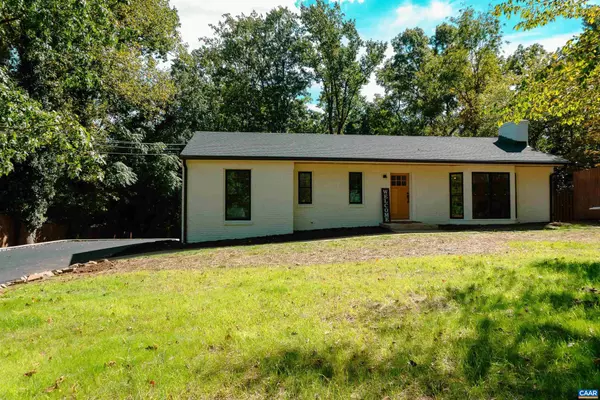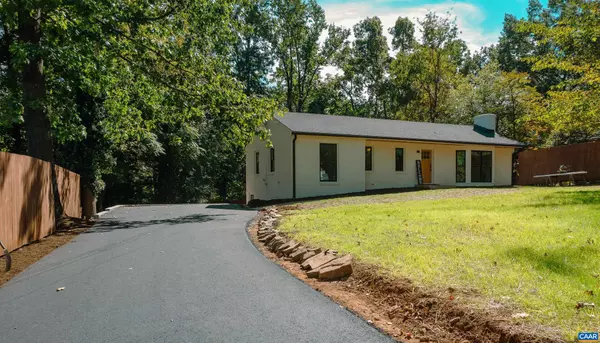$670,000
$725,000
7.6%For more information regarding the value of a property, please contact us for a free consultation.
1820 MEADOWBROOK HEIGHTS RD Charlottesville, VA 22901
4 Beds
3 Baths
3,014 SqFt
Key Details
Sold Price $670,000
Property Type Single Family Home
Sub Type Detached
Listing Status Sold
Purchase Type For Sale
Square Footage 3,014 sqft
Price per Sqft $222
Subdivision None Available
MLS Listing ID 635053
Sold Date 11/29/22
Style Other
Bedrooms 4
Full Baths 3
HOA Y/N N
Abv Grd Liv Area 1,507
Originating Board CAAR
Year Built 1957
Annual Tax Amount $2,976
Tax Year 2022
Lot Size 0.440 Acres
Acres 0.44
Property Description
This city home with curated modern appeal sits in the desirable Meadowbrook Heights Neighborhood on a large, privately fenced-in lot. This home is completely redesigned and fully updated! Outside, the home boasts a brand new roof, new 6" gutters, and a beautifully landscaped backyard complete with a covered porch, large deck, fireplace, patio, natural stone retaining walls, and walkways. Walk through the contemporary wooden front door and take note of the thoughtful details within the home. Local Ash harvested from Afton Mtn is used for all wood accents throughout the house. The kitchen, simple yet upscale, is equipped with solid maple cabinets, leathered black python granite countertops, and new stainless steel appliances. Both main level bathrooms are beautifully designed - the primary bath has a custom curbless shower, soaking tub, and heated floors. Downstairs has large den for entertaining, kitchenette with appliance hookups, 4th bedroom with full windows, additional room for office space, and utility room for laundry and storage or workshop space. New Trane HVAC unit, pex & pvc plumbing, and tankless water heater. Electrical updated romex. Must see in person to fully appreciate!
Location
State VA
County Charlottesville City
Zoning R-1
Rooms
Other Rooms Full Bath, Additional Bedroom
Basement Full, Interior Access, Outside Entrance, Walkout Level, Windows
Main Level Bedrooms 3
Interior
Interior Features Entry Level Bedroom
Heating Central
Cooling Central A/C
Fireplace N
Exterior
Accessibility None
Garage N
Building
Story 1
Foundation Block, Slab
Sewer Public Sewer
Water Public
Architectural Style Other
Level or Stories 1
Additional Building Above Grade, Below Grade
New Construction N
Schools
Elementary Schools Greenbrier
Middle Schools Walker & Buford
High Schools Charlottesville
School District Charlottesville Cty Public Schools
Others
Ownership Other
Special Listing Condition Standard
Read Less
Want to know what your home might be worth? Contact us for a FREE valuation!

Our team is ready to help you sell your home for the highest possible price ASAP

Bought with TOMMY BRANNOCK • LORING WOODRIFF REAL ESTATE ASSOCIATES





