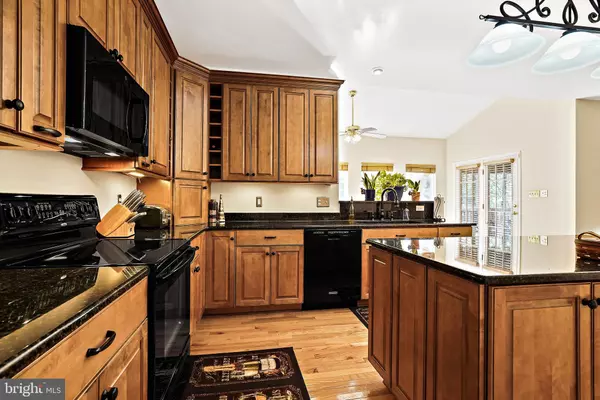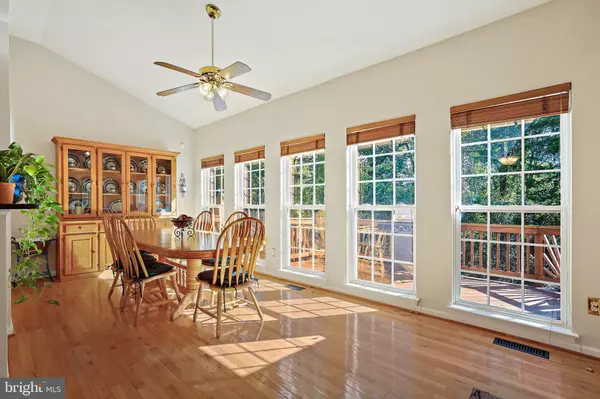$825,000
$849,990
2.9%For more information regarding the value of a property, please contact us for a free consultation.
26093 SPRINGDALE DR Chantilly, VA 20152
4 Beds
4 Baths
3,649 SqFt
Key Details
Sold Price $825,000
Property Type Single Family Home
Sub Type Detached
Listing Status Sold
Purchase Type For Sale
Square Footage 3,649 sqft
Price per Sqft $226
Subdivision South Riding
MLS Listing ID VALO2038682
Sold Date 11/21/22
Style Colonial
Bedrooms 4
Full Baths 3
Half Baths 1
HOA Fees $86/mo
HOA Y/N Y
Abv Grd Liv Area 2,490
Originating Board BRIGHT
Year Built 2000
Annual Tax Amount $6,781
Tax Year 2022
Lot Size 6,970 Sqft
Acres 0.16
Property Description
You won't want to miss this fantastic South Riding single family home! Well maintained and tastefully updated throughout, this original owner home is move in ready. This spacious home features a remodeled kitchen with island, four remodeled bathrooms, as well as a huge finished basement with kitchenette and full bathroom. You'll love the generously sized primary bedroom with two closets and a dazzling bathroom with dual vanity, soaking tub, and shower. The three remaining upper level bedrooms offer plenty of space, ceiling fans, and closet organizers. New HVAC in 2016 and new water heater in 2019; the other appliances have been replaced in recent years as well, as has the carpet and most of the flooring. The screened in porch leads to the rear deck and yard, backing to trees on this corner lot. And of course you will enjoy all that South Riding has to offer, play grounds, tennis courts, ball fields and open space, multi use paths, public golf course, shopping and dining, and easy access to Rt 50, Rt 28, and other commuter routes. Be sure to check out the 3D tour to explore all this home has to offer.
Location
State VA
County Loudoun
Zoning PDH4
Rooms
Other Rooms Dining Room, Primary Bedroom, Bedroom 2, Bedroom 3, Kitchen, Basement, Bedroom 1, Study, Great Room, Laundry, Mud Room, Bathroom 1, Bonus Room, Primary Bathroom
Basement Fully Finished
Interior
Interior Features Air Filter System, Carpet, Ceiling Fan(s), Combination Kitchen/Dining, Family Room Off Kitchen, Kitchen - Eat-In, Kitchen - Island, Pantry, Recessed Lighting, Soaking Tub, Upgraded Countertops, Walk-in Closet(s), Window Treatments
Hot Water Natural Gas, 60+ Gallon Tank
Heating Central, Forced Air
Cooling Central A/C, Ceiling Fan(s)
Flooring Solid Hardwood, Partially Carpeted, Ceramic Tile, Laminate Plank
Fireplaces Number 1
Fireplaces Type Gas/Propane
Equipment Built-In Microwave, Dishwasher, Disposal, Dryer - Electric, Dryer - Front Loading, Humidifier, Icemaker, Oven/Range - Electric, Refrigerator, Washer - Front Loading, Water Heater
Fireplace Y
Appliance Built-In Microwave, Dishwasher, Disposal, Dryer - Electric, Dryer - Front Loading, Humidifier, Icemaker, Oven/Range - Electric, Refrigerator, Washer - Front Loading, Water Heater
Heat Source Natural Gas
Laundry Main Floor
Exterior
Parking Features Garage - Front Entry
Garage Spaces 4.0
Amenities Available Common Grounds, Community Center, Jog/Walk Path, Swimming Pool, Tennis Courts, Tot Lots/Playground, Baseball Field, Basketball Courts, Bike Trail, Soccer Field, Volleyball Courts, Golf Course Membership Available
Water Access N
Accessibility Chairlift
Attached Garage 2
Total Parking Spaces 4
Garage Y
Building
Lot Description Corner, Backs to Trees
Story 3
Foundation Active Radon Mitigation
Sewer Public Sewer
Water Public
Architectural Style Colonial
Level or Stories 3
Additional Building Above Grade, Below Grade
New Construction N
Schools
Elementary Schools Little River
Middle Schools J. Michael Lunsford
High Schools Freedom
School District Loudoun County Public Schools
Others
HOA Fee Include Snow Removal,Trash,Reserve Funds,Common Area Maintenance
Senior Community No
Tax ID 130408713000
Ownership Fee Simple
SqFt Source Assessor
Special Listing Condition Standard
Read Less
Want to know what your home might be worth? Contact us for a FREE valuation!

Our team is ready to help you sell your home for the highest possible price ASAP

Bought with Michael I Putnam • RE/MAX Executives





