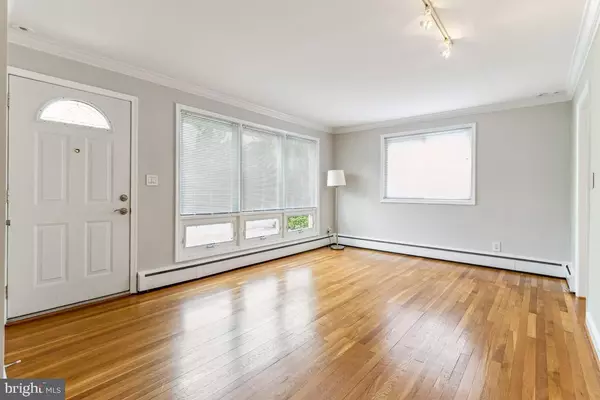$361,000
$361,000
For more information regarding the value of a property, please contact us for a free consultation.
1604 GREENSPRING DR Lutherville Timonium, MD 21093
3 Beds
2 Baths
1,404 SqFt
Key Details
Sold Price $361,000
Property Type Single Family Home
Sub Type Detached
Listing Status Sold
Purchase Type For Sale
Square Footage 1,404 sqft
Price per Sqft $257
Subdivision Country Club
MLS Listing ID MDBC2050614
Sold Date 11/14/22
Style Ranch/Rambler
Bedrooms 3
Full Baths 2
HOA Y/N N
Abv Grd Liv Area 936
Originating Board BRIGHT
Year Built 1956
Annual Tax Amount $3,747
Tax Year 2022
Lot Size 10,545 Sqft
Acres 0.24
Lot Dimensions 1.00 x
Property Description
This well cared for ranch home is a rare find. Located in Luther Village, a hidden neighborhood of single family homes, convenient to transportation and shopping but still out of most traffic. The floor plan allows the owner flexible uses. One bedroom enjoys access to the large deck, perfect for use as a den, diningroom or bedroom. The home has beautiful hardwood floors and fresh paint throughout. The finished lower level has open space for multiple uses. Enjoy outdoor activities in the fenced back yard and deck, neighborhood pocket park or quiet wooded areas . Roof and central AC each 1 year old.
All contracts due by 12:00 Monday, Oct 10th
Location
State MD
County Baltimore
Zoning RESIDENTIAL
Rooms
Other Rooms Living Room, Bedroom 2, Bedroom 3, Kitchen, Family Room, Bedroom 1, Bathroom 1, Bathroom 2
Basement Daylight, Full, Full, Heated, Improved, Partially Finished, Workshop
Main Level Bedrooms 3
Interior
Interior Features Attic, Combination Kitchen/Dining, Entry Level Bedroom, Floor Plan - Open, Kitchen - Eat-In, Kitchen - Table Space, Pantry, Recessed Lighting, Wood Floors
Hot Water Natural Gas
Heating Baseboard - Hot Water
Cooling Central A/C
Flooring Hardwood
Equipment Dishwasher, Oven/Range - Gas, Refrigerator, Stainless Steel Appliances, Stove, Water Heater
Furnishings No
Fireplace N
Window Features Double Pane,Replacement,Screens,Sliding
Appliance Dishwasher, Oven/Range - Gas, Refrigerator, Stainless Steel Appliances, Stove, Water Heater
Heat Source Natural Gas
Laundry Basement
Exterior
Exterior Feature Deck(s)
Garage Spaces 4.0
Utilities Available Water Available, Sewer Available, Natural Gas Available, Electric Available
Water Access N
Roof Type Asphalt
Accessibility None
Porch Deck(s)
Total Parking Spaces 4
Garage N
Building
Lot Description Front Yard, Landscaping, Level, Rear Yard, SideYard(s)
Story 2
Foundation Block
Sewer Public Sewer
Water Public
Architectural Style Ranch/Rambler
Level or Stories 2
Additional Building Above Grade, Below Grade
Structure Type Dry Wall
New Construction N
Schools
Elementary Schools Lutherville Laboratory
Middle Schools Ridgely
High Schools Towson High Law & Public Policy
School District Baltimore County Public Schools
Others
Senior Community No
Tax ID 04080820068250
Ownership Fee Simple
SqFt Source Assessor
Horse Property N
Special Listing Condition Standard
Read Less
Want to know what your home might be worth? Contact us for a FREE valuation!

Our team is ready to help you sell your home for the highest possible price ASAP

Bought with Craig E Schuster • Cummings & Co. Realtors






