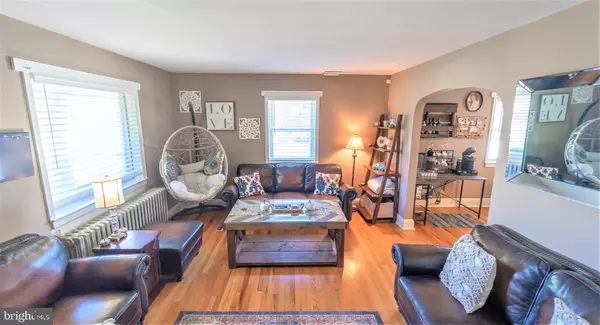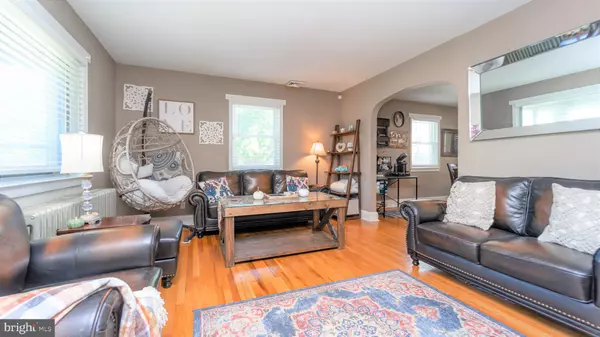$235,000
$229,900
2.2%For more information regarding the value of a property, please contact us for a free consultation.
2641 LIBERTY PKWY Dundalk, MD 21222
3 Beds
3 Baths
1,230 SqFt
Key Details
Sold Price $235,000
Property Type Single Family Home
Sub Type Twin/Semi-Detached
Listing Status Sold
Purchase Type For Sale
Square Footage 1,230 sqft
Price per Sqft $191
Subdivision Dundalk
MLS Listing ID MDBC2049072
Sold Date 11/09/22
Style Colonial
Bedrooms 3
Full Baths 2
Half Baths 1
HOA Y/N N
Abv Grd Liv Area 1,230
Originating Board BRIGHT
Year Built 1942
Annual Tax Amount $2,066
Tax Year 2022
Lot Size 4,320 Sqft
Acres 0.1
Property Description
Welcome HOME to 2641 LIBERTY PKWY * Charming 3 Bedrooms, 2.5 Baths semi-detached home with a fully finished basement. * 3 Floors of top notch living space complete with a 1 Car Garage & an additional 2 Car Parking Pad. *1st Floor floor plan featuring an enclosed Front Porch, a large Living Room with built in shelving, a generous sized Dining Room that leads to the stunning Kitchen & Half Bath. *2ND FLOOR has three Bedrooms and a full Bathroom. *Basement - Fully finished with possiblity to rent *2nd Kitchen/Bar Area, Large room currently being used as a gym but has been previously used as a 4th Bedroom, Full Bathroom plus additional storage and a Washer & Dryer. Recent renovations include sewer updated, garage roof, down spouts, kitchen, lighting, flooring, Central Air (2019) Sidewalks (2019) New Roof (2020) Garage Update (2020) New Windows (2021) One of the largest semi-detached homes in the neighborhood. **Conveniently Located & Easy Access to I95, 695 and Major Thoroughfares. ***Congratulations! YOU HAVE JUST FOUND YOUR NEW HOME***
Location
State MD
County Baltimore
Zoning RES
Rooms
Basement Fully Finished
Interior
Interior Features Built-Ins, Ceiling Fan(s), Dining Area, Floor Plan - Traditional, Wood Floors
Hot Water Electric
Heating Radiator
Cooling Central A/C
Flooring Hardwood
Equipment Built-In Microwave, Dishwasher, Dryer, Exhaust Fan, Icemaker, Oven - Single, Stainless Steel Appliances, Washer
Appliance Built-In Microwave, Dishwasher, Dryer, Exhaust Fan, Icemaker, Oven - Single, Stainless Steel Appliances, Washer
Heat Source Central
Exterior
Parking Features Covered Parking, Additional Storage Area, Garage - Front Entry
Garage Spaces 3.0
Water Access N
Roof Type Shingle
Accessibility None
Total Parking Spaces 3
Garage Y
Building
Story 3
Foundation Other
Sewer Public Sewer
Water Public
Architectural Style Colonial
Level or Stories 3
Additional Building Above Grade, Below Grade
Structure Type Dry Wall,Brick
New Construction N
Schools
School District Baltimore County Public Schools
Others
Senior Community No
Tax ID 04121223015480
Ownership Fee Simple
SqFt Source Assessor
Acceptable Financing Cash, Conventional, FHA, VA
Listing Terms Cash, Conventional, FHA, VA
Financing Cash,Conventional,FHA,VA
Special Listing Condition Standard
Read Less
Want to know what your home might be worth? Contact us for a FREE valuation!

Our team is ready to help you sell your home for the highest possible price ASAP

Bought with Francis Quigley • RE/MAX First Choice





