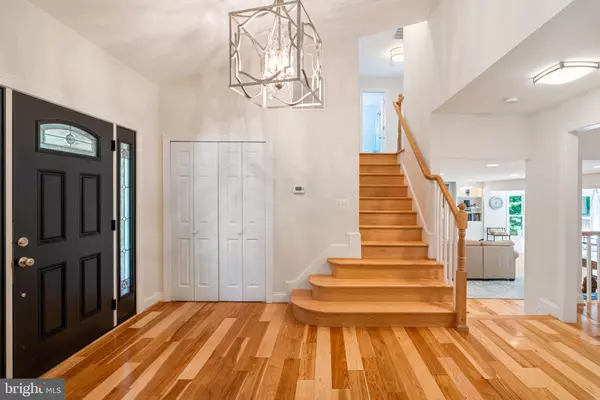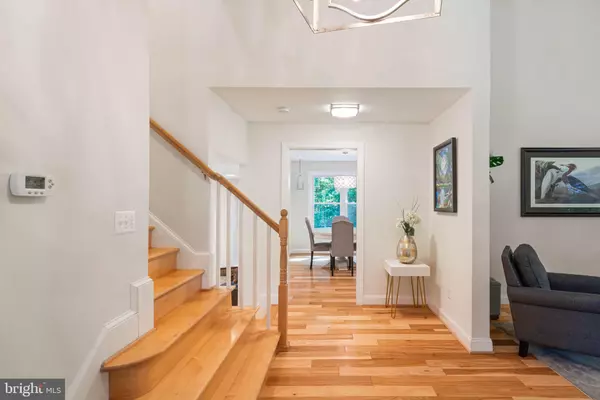$1,000,000
$975,000
2.6%For more information regarding the value of a property, please contact us for a free consultation.
6105 HOUSATONIC CT Fairfax Station, VA 22039
5 Beds
4 Baths
3,856 SqFt
Key Details
Sold Price $1,000,000
Property Type Single Family Home
Sub Type Detached
Listing Status Sold
Purchase Type For Sale
Square Footage 3,856 sqft
Price per Sqft $259
Subdivision Fairfax Station
MLS Listing ID VAFX2095364
Sold Date 10/31/22
Style Colonial
Bedrooms 5
Full Baths 4
HOA Fees $21/ann
HOA Y/N Y
Abv Grd Liv Area 3,069
Originating Board BRIGHT
Year Built 1980
Annual Tax Amount $9,669
Tax Year 2022
Lot Size 0.738 Acres
Acres 0.74
Property Description
Introducing the “Newest” home in the highly sought-after park-like Fairfax Station Neighborhood. 6105 Housatonic Court is located on a mature tree-lined culdesac just off a private drive. The 5 bedroom, 4 full bath home underwent a major top to bottom renovation - $500K+ in 2018, and everything inside and out is new. The owners worked closely with a designer to reimagine the space for better flow, more natural light, enlarged bedrooms, and added amazing design details to modernize the home and truly make it a remarkable space. The home also boasts an updated lighting package throughout that features perfectly placed recessed lighting paired with pendant lighting, stately foyer entry lighting, and an exquisite dining room chandelier. The gourmet eat-in kitchen is light and airy featuring white kitchen cabinetry, paired with a detailed herringbone tiled backsplash, granite counters, and a stainless-steel appliance suite with French door refrigerator and double-oven range. Just off the kitchen is the formal dining room with an incredible vaulted coffered ceiling, featuring the aforementioned chandelier that truly sparkles! The butler's pantry is conveniently located adjacent to the dining room and includes additional storage, counter space, and a built-in wine/beverage chiller. The light-colored hardwoods in the kitchen bleed into the stepped-down family room complete with beautiful back-lit built-in bookshelves flanking the gorgeous white quartz stone hearth. The room was also expanded providing more sq footage and added large picture windows to provide more natural light and French doors that lead to the deck. This level has a flex space that can be used as a bedroom or home office. Outside the flex space is another full bathroom with high-end finishes including marble tiled floors and floor to ceiling tiled shower. Moving upstairs you enter the reconfigured landing that opens the space up and leads to 2 very large secondary bedrooms, and a hall bathroom with dual vanity, and bathtub/ shower combo. The back bedroom has a large picture window that lets sunlight splash into the room and provides a beautiful view of the backyard. The large primary suite features multiple closets, including a walk-in, and an absolutely stunning spa-like bathroom featuring heated marble floors, dual marble-topped vanity, and a relaxing soaking tub aside a large picture window facing the inviting tree-lined backyard. The large frameless glass shower includes floor-to-ceiling marble tile with bench seating complete with rain shower and multiple wall jets. Additional features include the privacy wall for the commode, and open storage shelving for accessories, and linen storage. The walkout basement rec room has ample space to be configured in a number of ways, and includes the guest suite fifth bedroom, and fourth full bath that includes high-end tile flooring, vanity, and floor-to-ceiling tiled shower. Moving to the outside of the home, the roof, gutters, windows, and Hardie Plank siding were all replaced during the renovation. You will also find an expansive multi-level low-maintenance Trex deck with built-in ambient and pathway lighting, and a recessed 5-person hot tub featuring countless jets and a Captain's Chair! There is a paver patio with outdoor gas grill cooking station that conveys. The .74-acre level lot is surrounded by mature trees on 3 sides and has beautiful lush green grass compliments of the in-ground irrigation system. The grounds are professionally designed, landscaped, and regularly maintained. If you’re looking for a completely updated modern home without any projects, look no further. This home is truly turn-key and ready for its new owners to come relax and enjoy! The neighborhood offers a swim and tennis club membership and social events throughout the year. Easy access to 123, Fairfax County Parkway, VRE station, and shopping and dining options make this home location outstanding.
Location
State VA
County Fairfax
Zoning 030
Direction Northeast
Rooms
Basement Daylight, Partial, Fully Finished, Rear Entrance, Walkout Level
Main Level Bedrooms 1
Interior
Interior Features Breakfast Area, Built-Ins, Butlers Pantry, Carpet, Ceiling Fan(s), Dining Area, Floor Plan - Open, Formal/Separate Dining Room, Kitchen - Eat-In, Kitchen - Gourmet, Pantry, Primary Bath(s), Recessed Lighting, Soaking Tub, Stall Shower, Store/Office, Tub Shower, Upgraded Countertops, Walk-in Closet(s), Window Treatments, WhirlPool/HotTub, Wine Storage, Wood Floors
Hot Water Electric
Heating Heat Pump(s)
Cooling Heat Pump(s)
Flooring Hardwood, Carpet, Tile/Brick
Fireplaces Number 1
Equipment Built-In Microwave, Built-In Range, Dishwasher, Disposal, Dryer - Electric, Energy Efficient Appliances, ENERGY STAR Refrigerator, ENERGY STAR Freezer, ENERGY STAR Dishwasher, ENERGY STAR Clothes Washer, Exhaust Fan, Icemaker, Oven - Double, Oven/Range - Electric, Range Hood, Refrigerator, Stainless Steel Appliances, Washer, Water Heater
Furnishings No
Fireplace Y
Window Features Double Hung,Double Pane,Screens
Appliance Built-In Microwave, Built-In Range, Dishwasher, Disposal, Dryer - Electric, Energy Efficient Appliances, ENERGY STAR Refrigerator, ENERGY STAR Freezer, ENERGY STAR Dishwasher, ENERGY STAR Clothes Washer, Exhaust Fan, Icemaker, Oven - Double, Oven/Range - Electric, Range Hood, Refrigerator, Stainless Steel Appliances, Washer, Water Heater
Heat Source Electric
Laundry Main Floor
Exterior
Exterior Feature Deck(s), Patio(s), Porch(es)
Garage Garage Door Opener
Garage Spaces 2.0
Amenities Available Pool - Outdoor, Pool Mem Avail, Tennis Courts
Waterfront N
Water Access N
View Garden/Lawn, Trees/Woods
Roof Type Asphalt
Street Surface Black Top
Accessibility None
Porch Deck(s), Patio(s), Porch(es)
Road Frontage Private, State
Parking Type Attached Garage, Driveway, Off Street
Attached Garage 2
Total Parking Spaces 2
Garage Y
Building
Lot Description Backs to Trees, Cul-de-sac, Front Yard, Landscaping, Level, No Thru Street, Partly Wooded, Pipe Stem, Premium, SideYard(s), Trees/Wooded
Story 3.5
Foundation Concrete Perimeter
Sewer Septic = # of BR
Water Public
Architectural Style Colonial
Level or Stories 3.5
Additional Building Above Grade, Below Grade
Structure Type Dry Wall,Vaulted Ceilings,High,Other
New Construction N
Schools
Elementary Schools Oak View
Middle Schools Robinson Secondary School
High Schools Robinson Secondary School
School District Fairfax County Public Schools
Others
Pets Allowed Y
HOA Fee Include Common Area Maintenance,Management,Reserve Funds,Snow Removal
Senior Community No
Tax ID 0764 08 0103
Ownership Fee Simple
SqFt Source Assessor
Acceptable Financing Cash, Conventional, VA, FHA
Listing Terms Cash, Conventional, VA, FHA
Financing Cash,Conventional,VA,FHA
Special Listing Condition Standard
Pets Description No Pet Restrictions
Read Less
Want to know what your home might be worth? Contact us for a FREE valuation!

Our team is ready to help you sell your home for the highest possible price ASAP

Bought with John Saad • EXP Realty, LLC






