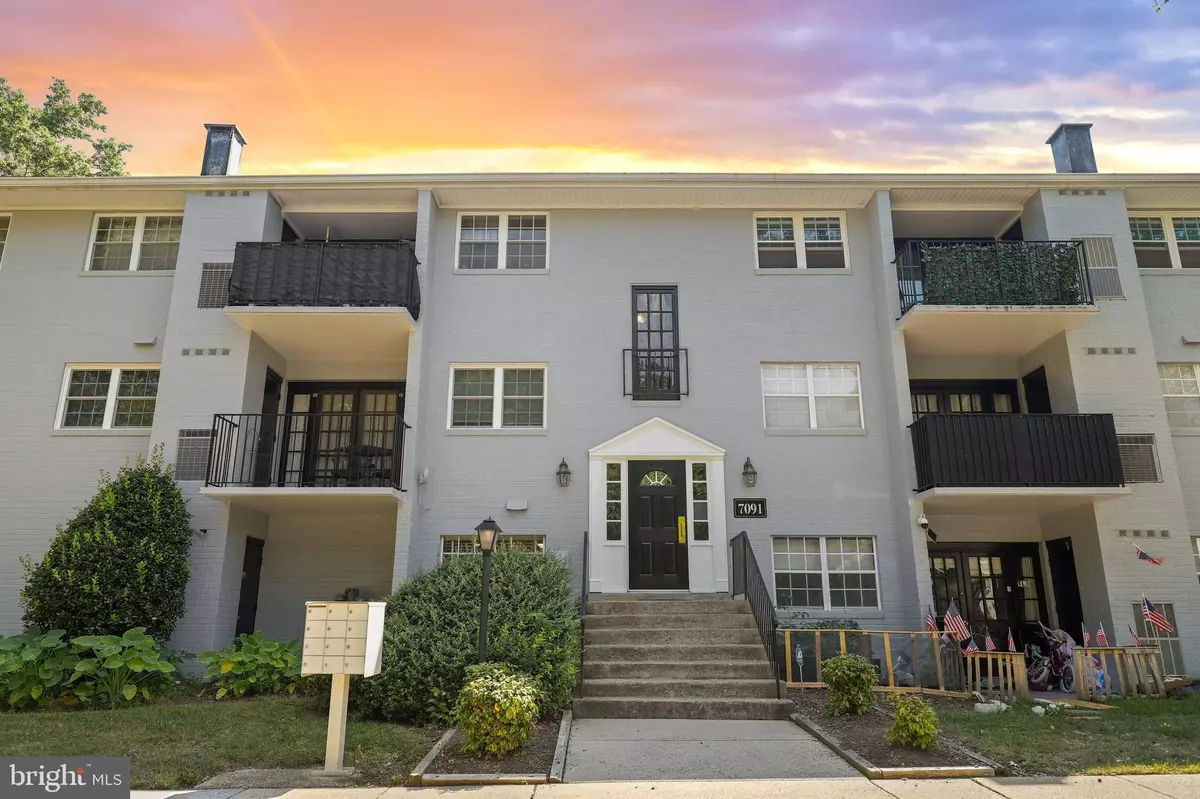$330,000
$330,000
For more information regarding the value of a property, please contact us for a free consultation.
7091 SPRING GARDEN DR #TL1 Springfield, VA 22150
3 Beds
2 Baths
1,237 SqFt
Key Details
Sold Price $330,000
Property Type Condo
Sub Type Condo/Co-op
Listing Status Sold
Purchase Type For Sale
Square Footage 1,237 sqft
Price per Sqft $266
Subdivision Springfield Green
MLS Listing ID VAFX2092018
Sold Date 10/26/22
Style Contemporary
Bedrooms 3
Full Baths 2
Condo Fees $466/mo
HOA Y/N N
Abv Grd Liv Area 1,237
Originating Board BRIGHT
Year Built 1964
Annual Tax Amount $2,807
Tax Year 2022
Property Description
Private location feels like living in a single family residence for the price of a condo! Large 3 BR, 2 BA unit in always popular Springfield Green is surrounded on three sides by community lawn that's great for relaxing with the kids or pets! Outstanding location in central Springfield is just minutes to major commute routes including I-95/395, Franconia-Springfield Metro & Springfield Town Center with plenty of shopping & dining options! This large 1,237' unit has been recently painted and boasts two remodeled full bathrooms with custom tile floors and new vanities along with a new, high-quality Trane HVAC system! The open floor plan with gleaming hardwood flooring and plenty of light streamimg through the replacement windows provides a comfortable living space. Large storage room within the unit and just steps to the community laundry room and extra storage. Additional upgrades include: new interior doors & hardware; concrete patio and Nest thermostat! Schedule a showing today!
Location
State VA
County Fairfax
Zoning 220
Rooms
Other Rooms Living Room, Dining Room, Primary Bedroom, Bedroom 2, Bedroom 3, Kitchen, Foyer, Storage Room, Bathroom 2, Primary Bathroom
Main Level Bedrooms 3
Interior
Interior Features Ceiling Fan(s), Combination Dining/Living, Crown Moldings, Entry Level Bedroom, Kitchen - Galley, Primary Bath(s), Tub Shower, Wood Floors
Hot Water Other
Heating Forced Air
Cooling Heat Pump(s)
Equipment Refrigerator, Range Hood, Dishwasher, Disposal, Oven/Range - Gas, Stainless Steel Appliances
Window Features Replacement,Double Pane,Energy Efficient,Insulated
Appliance Refrigerator, Range Hood, Dishwasher, Disposal, Oven/Range - Gas, Stainless Steel Appliances
Heat Source Natural Gas
Laundry Common, Lower Floor
Exterior
Exterior Feature Patio(s)
Parking On Site 1
Amenities Available None
Waterfront N
Water Access N
View Garden/Lawn
Accessibility None
Porch Patio(s)
Parking Type Parking Lot
Garage N
Building
Lot Description Backs - Open Common Area, Level, No Thru Street, Cul-de-sac
Story 1
Unit Features Garden 1 - 4 Floors
Sewer Public Sewer
Water Public
Architectural Style Contemporary
Level or Stories 1
Additional Building Above Grade, Below Grade
Structure Type Dry Wall
New Construction N
Schools
Elementary Schools Garfield
Middle Schools Key
High Schools Lee
School District Fairfax County Public Schools
Others
Pets Allowed Y
HOA Fee Include Common Area Maintenance,Ext Bldg Maint,Heat,Insurance,Laundry,Lawn Maintenance,Management,Reserve Funds,Road Maintenance,Sewer,Snow Removal,Trash,Water
Senior Community No
Tax ID 0901 17060001
Ownership Condominium
Acceptable Financing Cash, Conventional, FHA, VA
Listing Terms Cash, Conventional, FHA, VA
Financing Cash,Conventional,FHA,VA
Special Listing Condition Standard
Pets Description Dogs OK, Cats OK
Read Less
Want to know what your home might be worth? Contact us for a FREE valuation!

Our team is ready to help you sell your home for the highest possible price ASAP

Bought with Kulsum Jafri Aziz • Samson Properties





