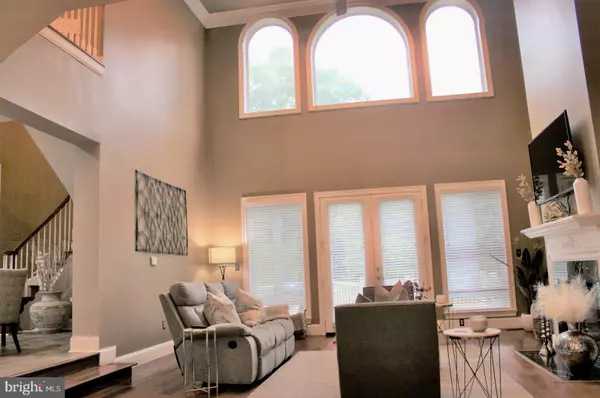$1,025,000
$1,100,000
6.8%For more information regarding the value of a property, please contact us for a free consultation.
13906 CLEMERRA WAY Brandywine, MD 20613
7 Beds
8 Baths
6,611 SqFt
Key Details
Sold Price $1,025,000
Property Type Single Family Home
Sub Type Detached
Listing Status Sold
Purchase Type For Sale
Square Footage 6,611 sqft
Price per Sqft $155
Subdivision Brandywine
MLS Listing ID MDPG2058888
Sold Date 10/25/22
Style Colonial
Bedrooms 7
Full Baths 7
Half Baths 1
HOA Y/N N
Abv Grd Liv Area 6,611
Originating Board BRIGHT
Year Built 2006
Annual Tax Amount $11,331
Tax Year 2022
Lot Size 4.360 Acres
Acres 4.36
Property Description
This is a MUST SEE estate home! Sitting on 4 1/2 acres of land nestled in a cul de sac. This home boasts 7 bedrooms and 7 1/2 bathrooms. 2 Story foyer, spacious living room and dining room enhanced by 2 beautiful chandeliers. Nice, step down 2 story great room with fireplace. The heart of the home embodies a large stately kitchen with connected morning room, which allows access to the deck. Main floor offers a huge primary suite with large his/hers closets, fire place, and spa on-suite that includes 2 person shower and jacuzzi tub with jets. There is also a junior suite on the first floor that can be used as an in law suite. Upper level boasts 3 bedrooms, with full bathrooms in each! Lower level includes a huge basement equipped with 2 bedrooms, exercise room, movie theatre, family room, custom bar and much more!! Don't take my word for it, come see for yourself. You will not be disappointed!!!
Location
State MD
County Prince Georges
Zoning OS
Rooms
Basement Fully Finished
Main Level Bedrooms 2
Interior
Hot Water Electric
Heating Other
Cooling Central A/C
Flooring Carpet, Hardwood
Fireplaces Number 2
Fireplaces Type Gas/Propane
Furnishings Yes
Fireplace Y
Heat Source Propane - Leased
Laundry Main Floor
Exterior
Parking Features Garage - Side Entry
Garage Spaces 3.0
Water Access N
Accessibility None
Attached Garage 3
Total Parking Spaces 3
Garage Y
Building
Story 3
Foundation Other
Sewer Approved System
Water Well
Architectural Style Colonial
Level or Stories 3
Additional Building Above Grade, Below Grade
New Construction N
Schools
School District Prince George'S County Public Schools
Others
Pets Allowed Y
Senior Community No
Tax ID 17083589710
Ownership Fee Simple
SqFt Source Assessor
Acceptable Financing Conventional
Listing Terms Conventional
Financing Conventional
Special Listing Condition Standard
Pets Allowed No Pet Restrictions
Read Less
Want to know what your home might be worth? Contact us for a FREE valuation!

Our team is ready to help you sell your home for the highest possible price ASAP

Bought with Russell Carter • Keller Williams Capital Properties





